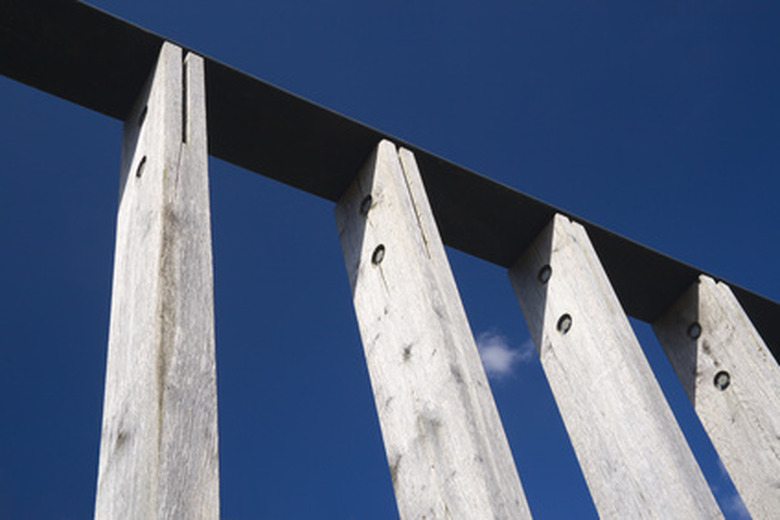What Is A Pier & Beam Foundation?
A pier and beam foundation allows a building to have a deeper, more secure footing than a concrete slab, or a slab on grade foundation. A building with a pier and beam foundation can have a crawlspace because it does not rest directly on the grade.
Footings
The anchors of a pier and beam foundation are called footings and are made of reinforced masonry, supported by reinforced concrete. Footings must be installed below the maximum frost depth.
Piers
Though optional in mild climates, a pier, also known as a post, is installed on each footing if the frost depth is over 12 feet below the surface, or if the builder wants a deep crawlspace. The piers are typically made of pressure-treated wood and spaced 8 inches to 12 inches apart, although this depends on the floor plan.
Beams
Beams are laid across the tops of the piers, then leveled and secured. Floor joists are laid on the beams in a perpendicular direction. The floor boards that will support the building's first level are laid on top of the joists.
