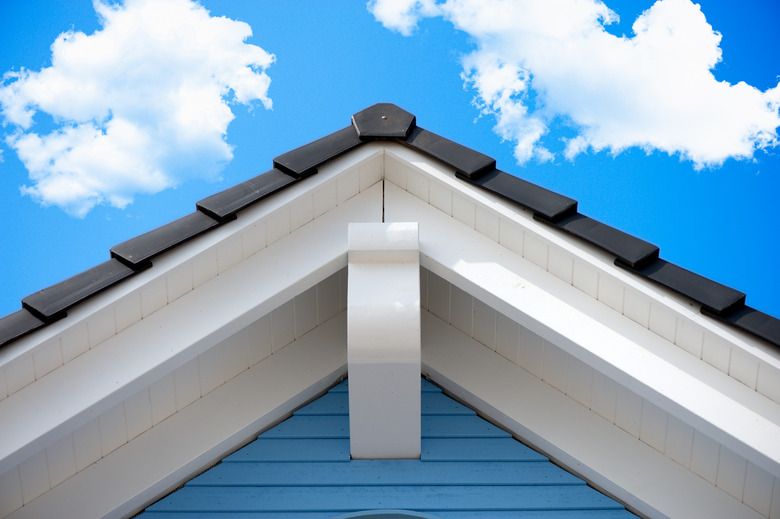What Is A Reverse Gable Roof?
A reverse gable roof is simply a gable roof in reverse orientation. Oddly, the term is generally used only in discussing garage roofs. With any gable roof structure, the walls with triangular tops are called gable ends, gable walls, or gables.
The standard configuration places the gables at the front and rear of the house. A house with a reverse gable roof places the gables at the sides so the roof faces the street. While one could argue that there are advantages to a gable roof versus reverse gable roof or vice versa, the reality is that it's all down to taste and aesthetics.
Tip
A reverse gable roof is a gable roof in reverse orientation in which the gable faces the side.
Reverse Gables on Houses vs. Garages
Draw a picture of a house and you'll probably go with a gable style. Gable roofs are created by two equal roof planes that meet at the top to form an A-frame or triangle. With the standard gable design, the triangle is at the front of the house, making the peaked front a dominant design feature. This way, the house's cladding or exterior decor stays dominant too. The reverse gable approach flips that on its head, sending the gable ends to the sides of the structure. It makes the roof slope forward-facing, with the roofing material becoming a significant part of the building's aesthetic.
This reverse gable is popular for styles that use dormers and skylights, as they become key design features that are front-facing too. A classic example is the Cape-Cod-style home. With them, the steep-pitched reverse gable roof means a third to half of what you see from the curb is that prominent roof slope, often for a floor or so. You'll typically hear of reverse gable housing styles referred to by more specific architectural styles, such as a classic ranch home, which often has a reverse gable configuration.
Pros of Reverse Gable Roofs
Gable or reverse gable, it's essentially the same from a structural standpoint. They're terrific for shedding rain and snow thanks to a traditionally steep roof pitch. The most attractive part of the gable home, though, is the price point. With two slopes, they tend to be a budget-friendly design element and an easily built project compared to the hip roof style, which has slopes in all four directions, meaning more complex roof framing, additional roofing materials, and higher construction costs.
Gable roofs keep the slopes on just two sides of the structure, giving greater width on the other two sides and allowing for good storage potential. It's an effective way of increasing building space but not the most effective, as gambrel and mansard roof styles potentially offer more interior space under the roof.
Structurally, gables are also a little easier to vent, which is another plus in high-humidity, high-precipitation regions.
Cons of Reverse Gable Roofs
Homes with gable roofs are more vulnerable to high winds than hip roof homes. Hip roofs are more secure in hurricane regions because they reduce wind uplift and allow wind forces to flow around them more efficiently, resulting in as much as 50 percent less wind pressure than a gable-end roof. With that sort of science on their side, it's no surprise that some insurance companies will offer rate reductions for hip roofs.
Where reverse gables specifically lose over standard gable-style homes lies in how they shed rainwater and snow melt. Being front-facing, roof runoff can come down over the front of the house if the gutters fail or are blocked. This can lead to increased ice or mud in the driveway or along the front of the home. Of course, being on top of your gutter maintenance can help avert such calamities, but there's no getting around the reality that the gable ends on any gable structure can be more vulnerable to water damage compared to, say, a hip roof's comprehensive protection against wind uplift in all four directions.
