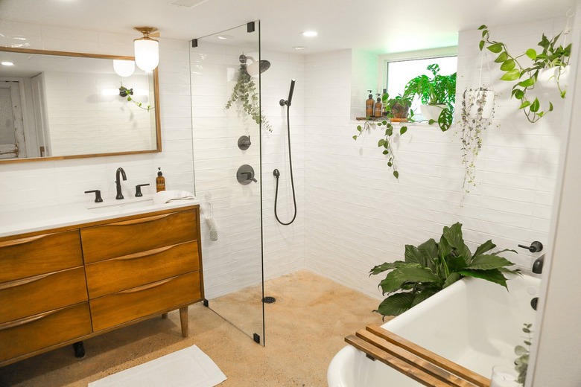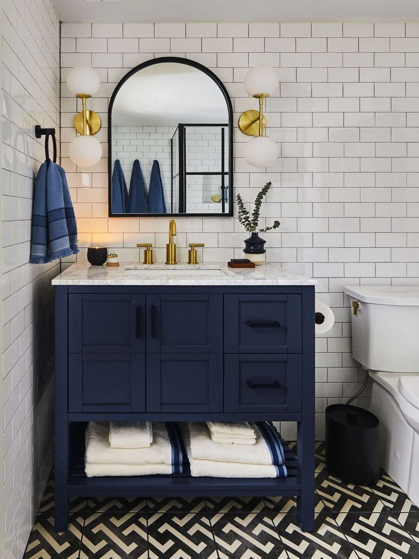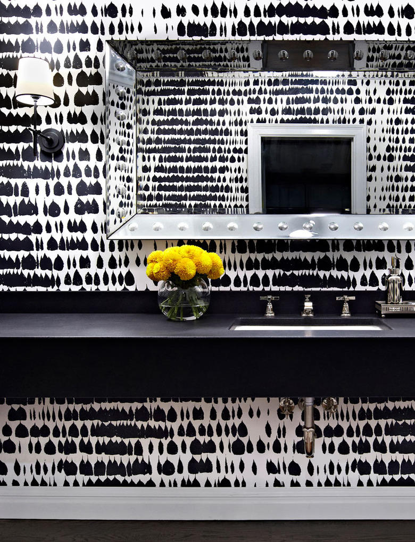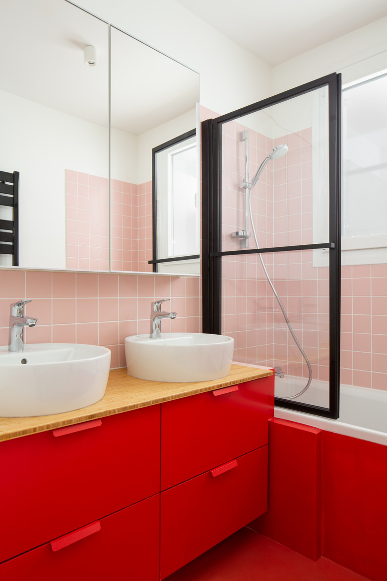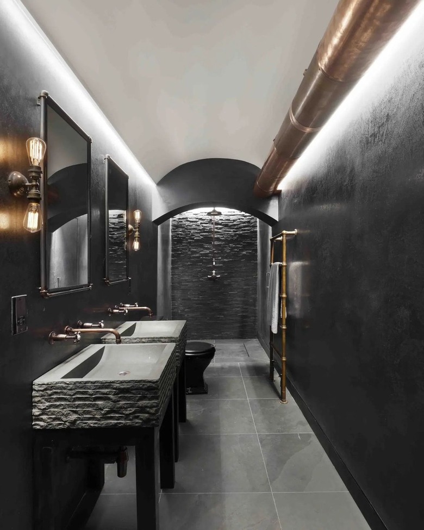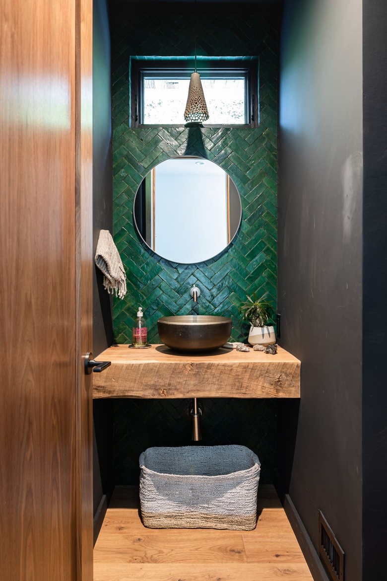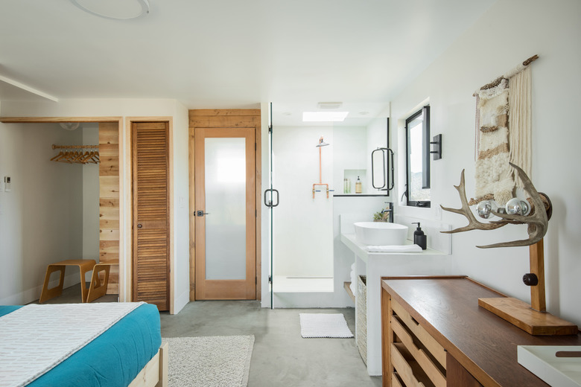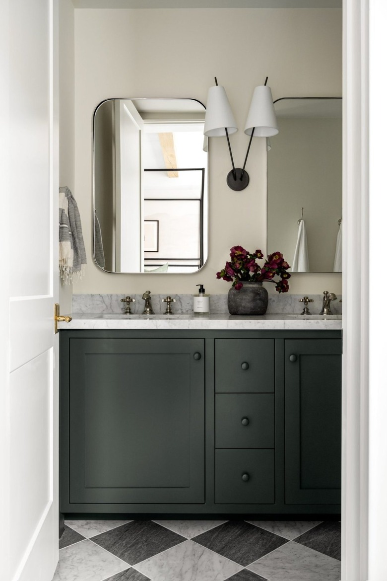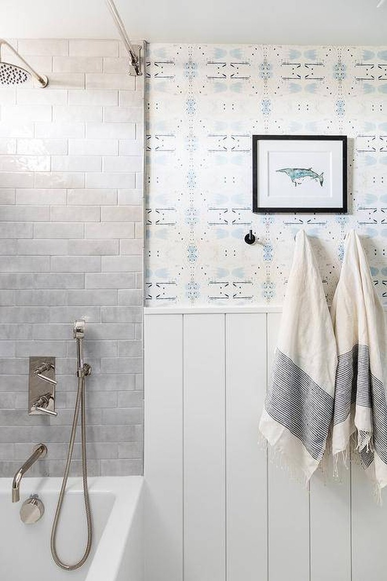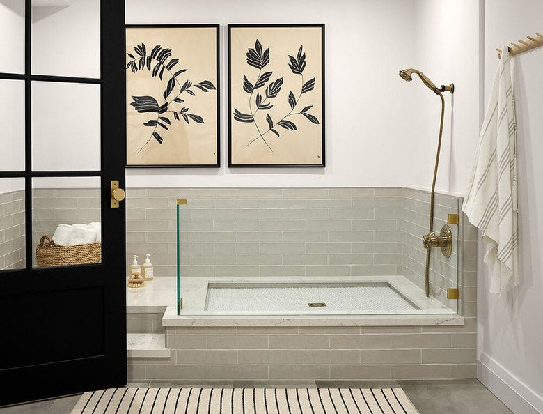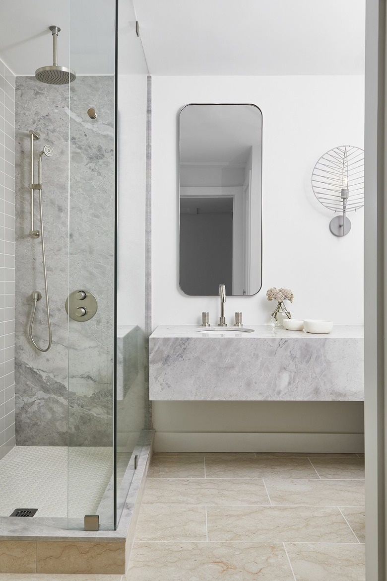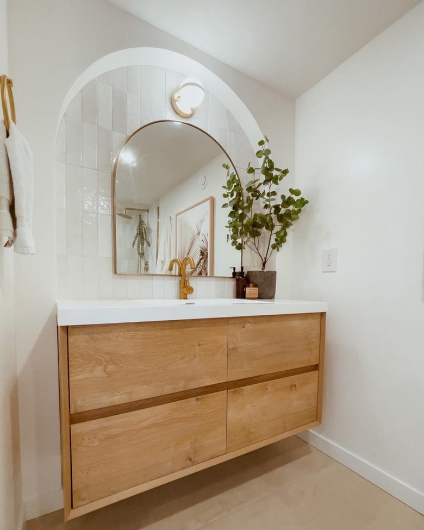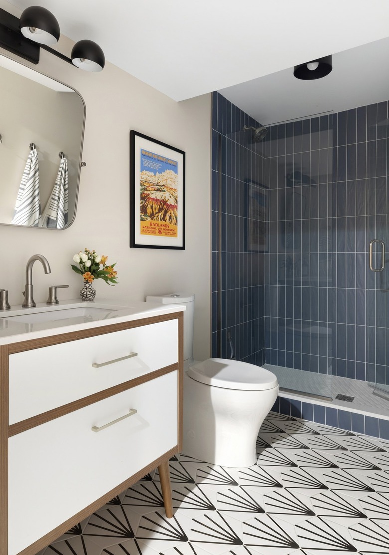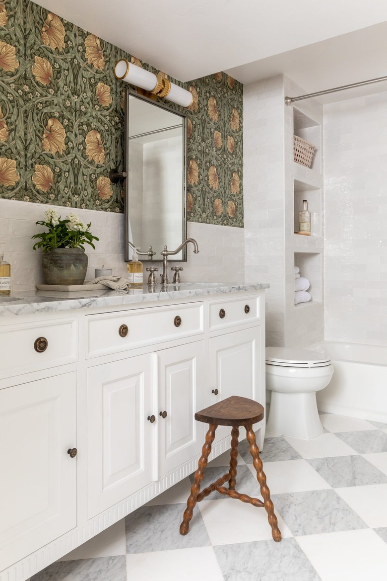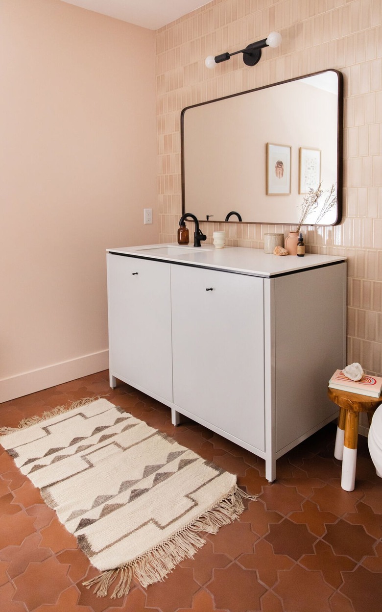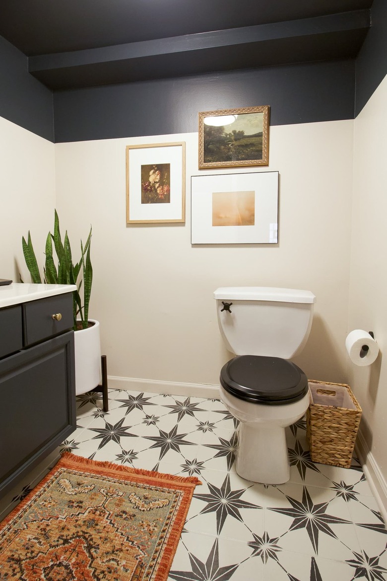16 Basement Bathroom Ideas That Won't Disappoint
A finished basement design offers homeowners the opportunity to create a truly unique space that can cater to a wide variety of needs, from playrooms and game rooms to luxe kitchen setups, offices, or even a design-forward bathroom.
There are no set rules, but Renée Frostick, co-founder and principal of Two Birds Design, says that when it comes to basement bathrooms, she "likes to stick to lighter finishes if the ceiling height is limited. It helps to use the same paint color on the walls and ceiling to eliminate a visual break between the two surfaces."
Heather Peterson, principal of Heather Peterson Design, recommends treating basement bathrooms "like any other space, with layers." She goes on to say that "art, flowers, and thoughtful towel selections create a sense of polish, while a furniture-like vanity further adds warmth." And don't forget to call the pros to ensure you're up to code with practicalities like ventilation, insulation, and basement bathroom drainage.
To help you get started on the right foot, we've sourced a few inspiring designs.
16 Basement Bathroom Design Ideas That You'll Want to Copy
1. Be thoughtful about the lighting fixtures.
You can still create a luxurious, spa-like bathroom in a low-light basement as proven by this midcentury-meets-industrial design from Priscilla Frost of Emily Henderson. The classic subway tile-clad walls offer a bright white backdrop, while the navy blue vanity cabinet and towels add a pop of color. While the graphic black and white tile floor and black accents provide contrast and a modern edge, it's the orb-style wall sconces and matching brass faucet that inject the perfect dose of warmth.
This high-contrast black and white powder room designed by Chango & Co. packs a powerful punch courtesy of the graphic wallpaper. Eliminating the need for much else on the decor front, this maximalist bathroom idea is all about doing more with less.
Rarely do low-light basement ideas entail decorating with a vibrant color scheme, but this swanky Parisian design proves that rules were made to be broken. The trendy pink tile tempers the intensity of the saturated red vanity cabinet, and the white portion of the walls keeps the space from looking too dark.
A black basement bathroom doesn't have to be claustrophobic and gloomy, as this design from Lucy Winterwood illustrates. Black absorbs light and can blur the transition between walls, floors, and ceilings. It can make a narrow bathroom seem wider and larger when done right. This dramatic basement renovation cleverly uses cove lighting and brass fixtures for a dramatic yet intimate effect.
If your basement lacks the space to add a large new bathroom, or if perhaps you're working with a tight budget, forgo the shower and opt for a powder room instead. This tiny space makes quite the impression despite its size. Keep in mind that natural lighting is always preferred, so if the opportunity presents itself, incorporate a window into the design.
If you're designing a bathroom and a bedroom in the basement, consider an open floor plan. The all-white, streamlined details of the bath area quietly blend into the background, allowing the sleeping quarters to take center stage. Concrete floors, which are fitting for both the bedroom and bath, anchor the space. Soften the look with an area rug and a bath mat.
Opting for large vanity mirrors in a basement bath is a great way to increase the brightness by reflecting any available light around the room. They can also make a spatially challenged space feel like it's larger than it really is. Here, in this bathroom makeover by Studio McGee, a matching pair of mirrors effectively reflects the natural light flowing in from the adjacent room.
Nothing conveys calm and relaxation more than the light and airy finish of coastal style, not to mention that it's a great way to bring outdoor elements into a windowless space. The team over at Pure Salt Interiors leaned into the playful coastal look in this kids' bathroom with the help of a cool color palette, clean lines, a subtle wallpaper design, and themed art.
Dog washing stations are becoming increasingly popular with the pet-parent crowd. If you have the square footage in your basement, why not create a designated space for rinsing down your furry friends? The dog bath in this basement remodel by Tiffany Leigh Design is stylish and functional, and the warm gray tones prevent the white walls from looking too stark and unwelcoming.
Marble bathroom countertops are timeless, elegant, and water-resistant (provided you regularly seal them to extend longevity and prevent watermarking). The natural stone can elevate the look of any project as demonstrated in this spatially challenged modern bathroom by Sarah Richardson Design. The warm tones of the marble floor tile and the cool gray marble wall tile and countertop balance each other out, resulting in a luxurious yet inviting space for pampering.
A lack of natural light is one of the biggest challenges of designing a basement bathroom. The solution? Double down on neutrals à la this dreamy setup from Heather of Our Barnes Yard. For this basement bathroom remodel, white walls, countertop, and tile backsplash guarantee the space will feel light and airy. The light wood vanity cabinet and lustrous brass fixtures add a welcome dose of warmth.
Take note of this charming midcentury bath and use vibrant colors and graphic patterns to help draw attention away from the lack of square footage.
"To draw the eye away from a low ceiling, put the interest on the floor," says Peterson. "We used a graphic floor tile but kept the ground color light and bright." Peterson also advises using "shower glass (no curtains) to maintain a sense of openness." Using a strong color on the shower walls "compensates for a lack of natural light, and running the tiles vertically creates a sense of height."
Give your basement bathroom the boho treatment like The Sorry Girls did in this setup. A white backdrop allows the verdant foliage to really stand out. Not only does the leafy greenery provide an organic and relaxing note but it also helps clean the air. Pair with warm wood finishes to complete the spa-worthy oasis.
When installed correctly, wallpaper can really add a wow factor and a bold pop of personality to any space. In this glam basement bathroom by House of Jade Interiors, a floral print dresses up the top half of the vanity wall, providing a dramatic focal point that won't overwhelm the small space. The white walls and vanity cabinet balance the bold wallpaper design.
Don't weigh down a small basement bathroom with a big, bulky vanity cabinet. Invest in a piece that is sized appropriately for your space. Megan from Fresh Exchange shows us how it's done in this well-appointed bath with a modest two-door cabinet rendered in light gray and topped with a thin white countertop.
Ready to take on a DIY project? Consider following the lead of Casey from The DIY Playbook and paint the ceiling. Opt for a dramatic shade (such as Valspar Chimney Smoke) or go with something a little more subtle. Either way, it's a relatively quick and easy way to make a big impact in your space. Complement the scheme by echoing the same color as the vanity cabinet or the floor tile.
