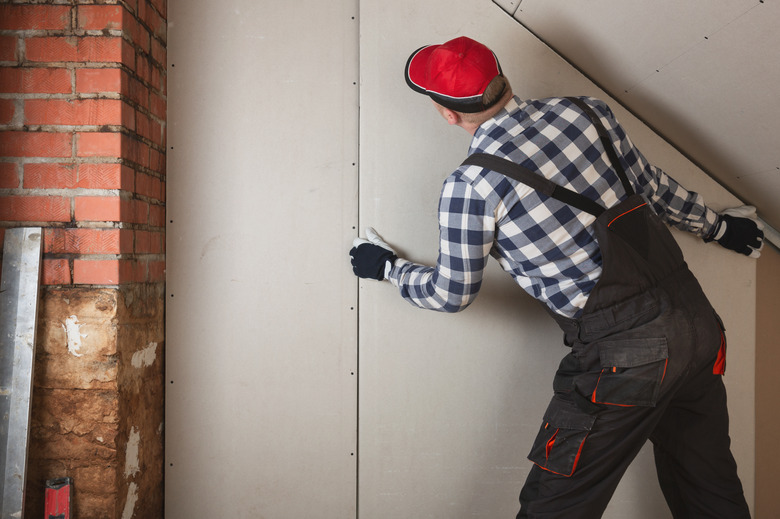How To Make Temporary Walls With Drywall
We may receive a commission on purchases made from links.
You may want to install temporary interior walls in your home for one of a number of reasons. For example, you may want to partition a bedroom temporarily so each of your growing children can have a private room, or you may want temporary basement walls to create an extra storage room. One of the most common reasons to build temporary interior walls is that you live in a rental unit, and you want to be able to remove the walls when you move out.
No matter which wall covering you choose, the wall frame comes first. If you're covering the wall with drywall, the procedure for doing that is exactly the same as it is for permanent walls, although when it comes to finishing the joints, you'll probably want to avoid taping the top, bottom, and sides. That's no problem. Just nail molding to the temporary wall, and it will do the same job as taped joints.
Supplies for Temporary Walls
Supplies for Temporary Walls
The frame for your DIY temporary wall consists of a top and bottom wall plate and studs that extend from wall to ceiling — minus the widths of the plates — spaced 16 inches apart. Nothing fancy is required for the frame; the most inexpensive 2x4 lumber you can find will do. Just make sure it's straight and dry. You also need a 50-foot roll of sill seal, which provides a foam cushion for the wall. Finally, you need enough drywall to cover both sides of the frame, and you need drywall finishing supplies, including tape, joint compound and tools for applying them. Grab a box of 3-inch wood screws and some drywall screws while you're at the store, collect your carpentry tools and you're ready to build.
Framing a DIY Temporary Wall
Framing a DIY Temporary Wall
The framing starts with careful measurements of the room dimensions for the wall length and height.
1. Cut the Plates
Cut the top and bottom wall plates about ½ inch shorter than the room width so they don't bind when you put them in place. When cutting the studs, subtract 3 inches from the room height to allow for the thicknesses of the top and bottom plates.
2. Begin Framing the Wall
You can build the wall in place or, if there's enough space, you can build it on the floor and lift it into place, which is easier to do if you're working alone. If you choose the first option, set the bottom plate on a length of sill seal and staple another length of sill seal to the top plate. Have a helper hold the top plate against the ceiling while you tap a stud in place at each end. Staple sill seal to the outside of each stud to provide a cushion and prevent damage to the existing walls. Use cedar shims to make them tight, if necessary. Drive 3-inch screws at an angle into both ends of each stud to hold it to the plates.
3. Install the Remaining Studs
Install the rest of the studs at 16-inch intervals and screw them to the top and bottom plates. When all the studs are in place, drive two or three screws through the top plate into the ceiling joists to hold the wall in place. These screws will have to come out when you remove the wall, but they will leave small holes that are easy to patch.
4. Add the Drywall and Trim
Installing temporary drywall isn't any different from installing it permanently, but use screws, not nails. Screws are easier to remove when it's time to take down the wall. Sink each screw 1/16 inch into the paper so you can cover the heads with joint compound when you tape and finish the drywall. Don't tape the edges of the wall. Instead, nail trim to the temporary wall to hide the gaps. Prepaint this trim and install it after you've painted the wall for the least amount of hassle.
