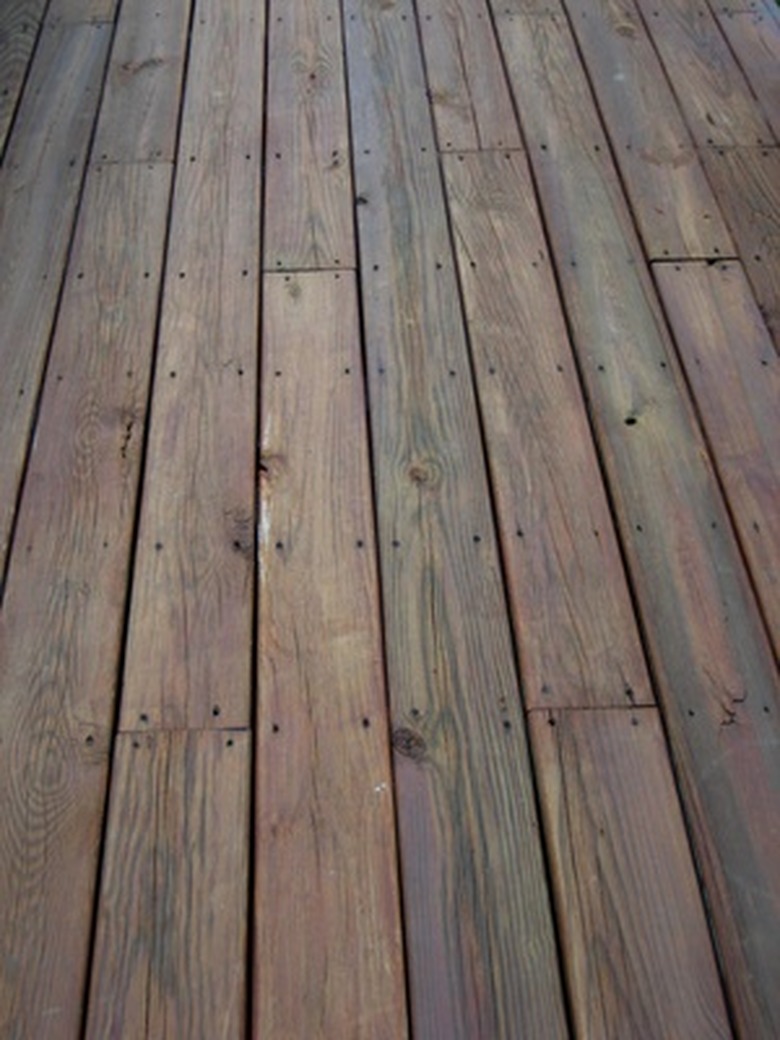How To Cover A Concrete Porch With Wood
Things Needed
-
1-by-4 treated lumber
-
Circular saw
-
Tape measure
-
Drill
-
¼-inch wood bit
-
3/16-inch masonry bit
-
Concrete screws, 2 inches long, 1/4 inch thick
-
Treated deck screws, 1½ inch long
-
Galvanized finish nails 1 1/4 inch long
-
Hammer or finish nailer
-
Nail punch
-
Quarter round trim molding
-
Tapcon-style anchors
Covering a concrete porch with wood provides a warmer, cozier feel. It is also a good way to cover up peeling paint, slight chipping and discolored concrete. Whatever your reasons, adding a wood floor to your concrete porch is a fairly simple operation. The two most common wood flooring choices for porches are 5/4 treated decking and traditional tongue-and-groove floorboards.
Installing Battens
Step 1
Cut enough boards of 1-by-4 treated lumber to run a row every 16 inches from the house to the front edge of the porch across the entire width. For a porch 4 feet deep and 10 feet wide, you'll need nine pieces at 48 inches each. These will be your battens.
Step 2
Attach the two outside battens to the porch, using tapcon-style anchors. Drill ¼-inch pilot holes through the board, evenly spaced in at least three places–one 4 inches in from one end, one the same distance from the other end and one every 20 inches along the length of the board, measuring from the first hole.
Step 3
Set the pre-drilled batten in position, flush with one edge of the porch, running from the house to the front edge of the porch. Drill down through each pilot hole into the concrete 1/8 inch deep, using a 3/16-inch rotary mason's bit. This will mark the spot for your pilot hole in the concrete.
Step 4
Set the board aside and drill each marked location to a depth of 1½ inches. Blow the dust from each hole.
Step 5
Replace the board and drive a 2-by-1/4-inch tapcon-style anchor through the batten into the porch in every pilot hole. Repeat with the batten at the opposite end of the porch.
Step 6
Space the remaining battens across the porch, starting at one end; they should be spaced 16 inches from center to center. Attach each batten with a concrete screw at each end of the board, same as for the end battens.
Installing the Wood Floor
Step 1
Start at the front edge of the porch and lay your floorboards out one row at a time. If using treated 5/4 decking, space between the ends and edges of each board, approximately 1/8 inch for swelling, or the width of a treated deck screw. For tongue-and-groove flooring, install according to manufacturer's instructions; typically each piece will be butted snugly to the piece next to it.
Step 2
Attach treated decking with treated deck screws 1½ inch long. Drive at least two screws into each batten along the length of each board.
Step 3
Attach tongue-and-groove with finish nails through the face of the floor boards into the batten. Use 1¼-inch nails. Hammer the nails in place or use a pneumatic finish nailer and compressor to speed up the work. Whichever method you use, keep a nail punch handy to tap the nail heads slightly below the surface to prevent painful scrapes to your feet.
Step 4
Trim the last board along the house to fit the width of the remaining gap. Set it in place and nail or screw it down as for the rest of the flooring. For tongue-and-groove, leave the next-to-last row unnailed until this final piece is in place.
Step 5
Add a piece of quarter round molding on top of the flooring against the house to cover any remaining gap for a clean finished look.
