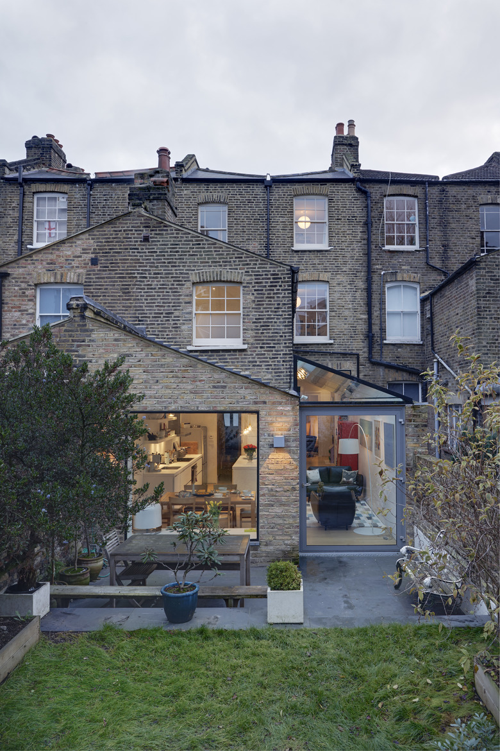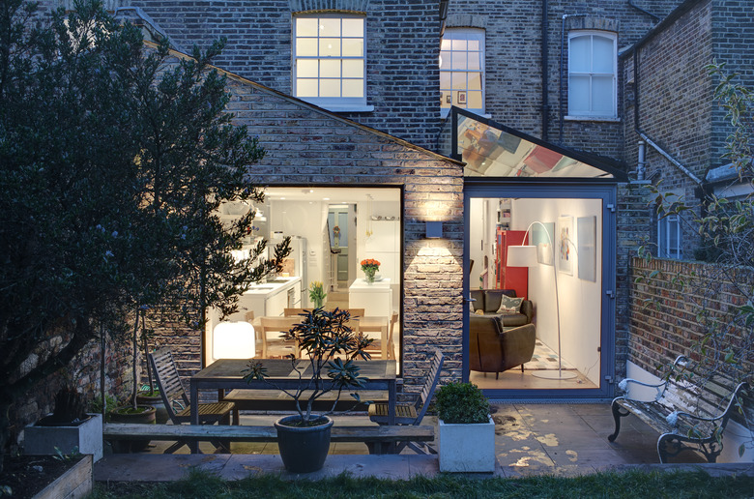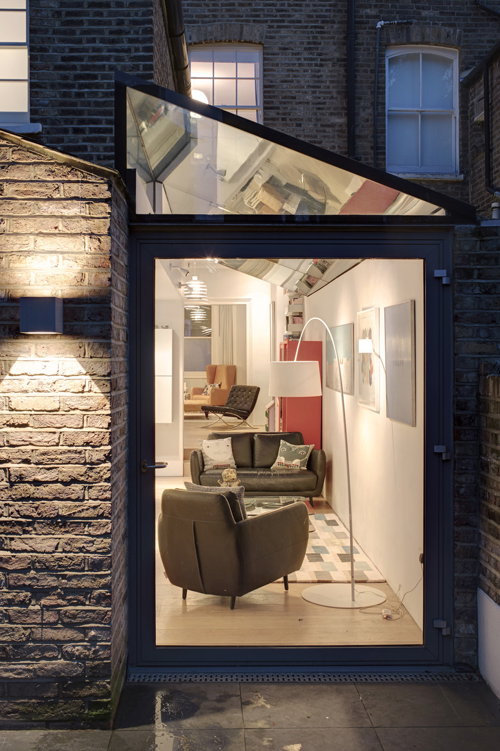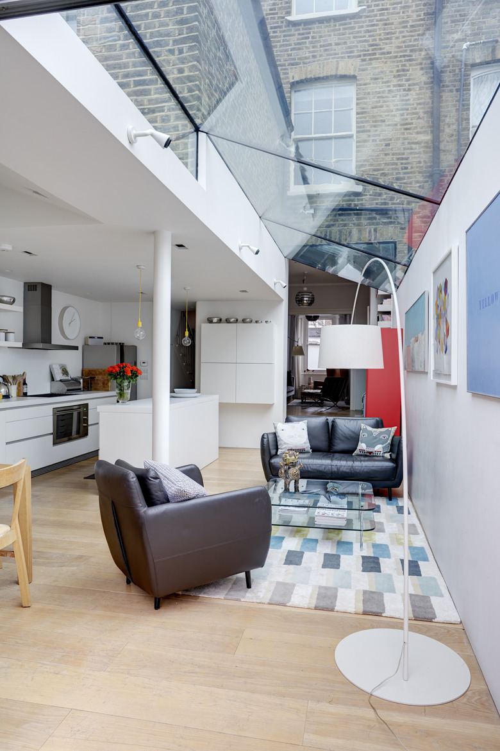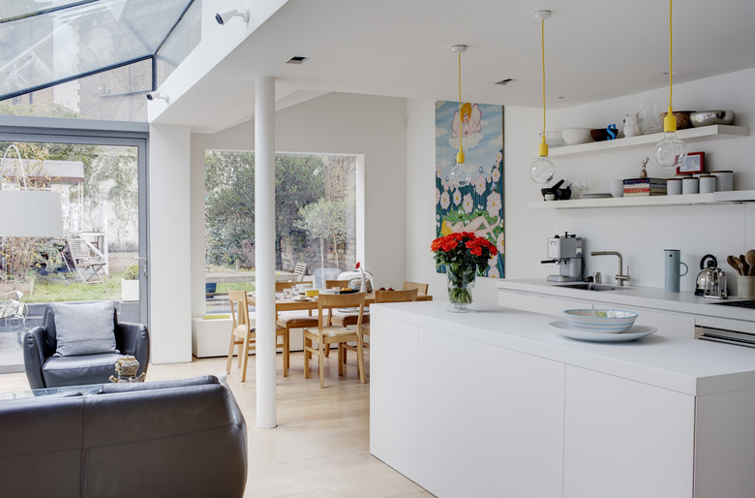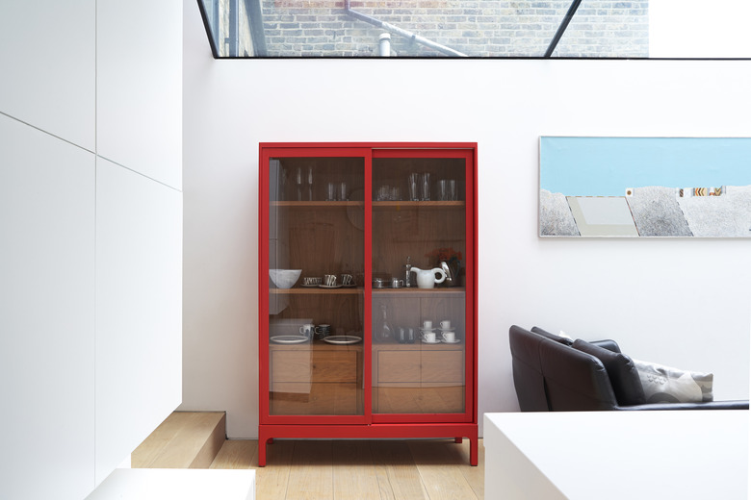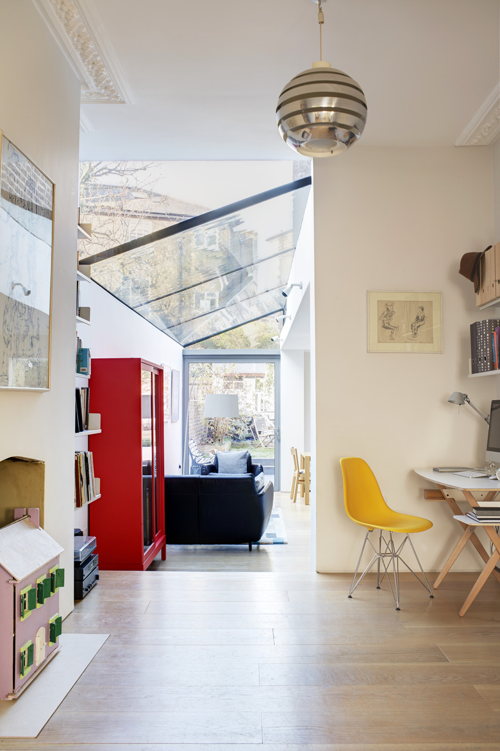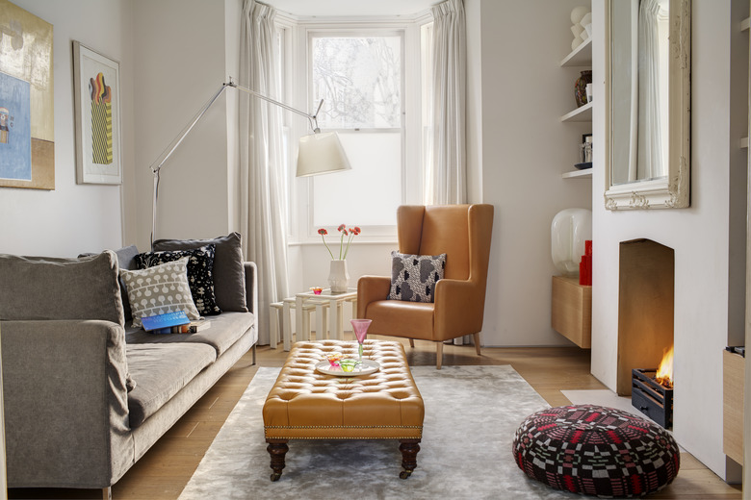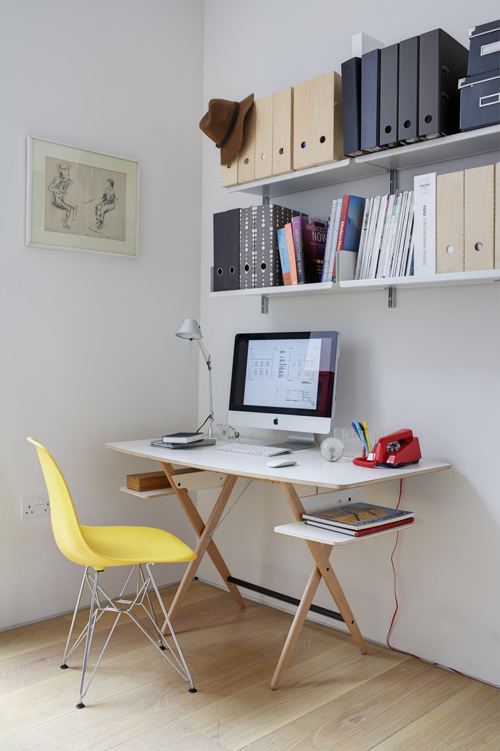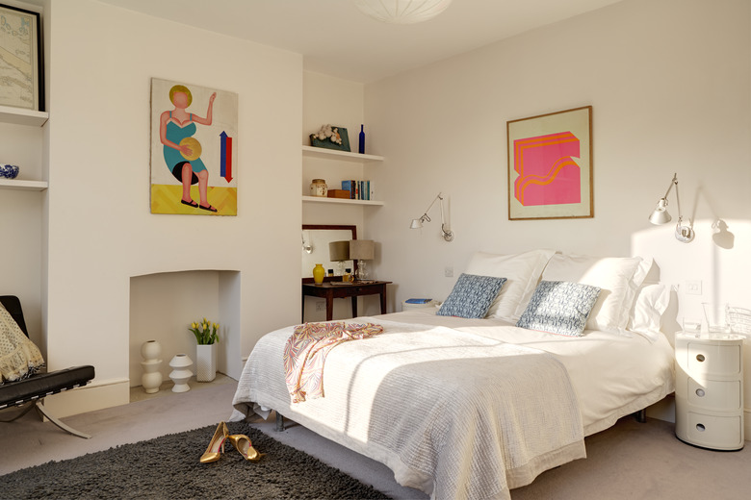Two Married Architects Update And Preserve A Timeless London Home
When husband and wife architects Ben and Jelena Cousins purchased a four-bedroom London home that had been untouched for the better part of a century, their biggest challenge was finding a balance between history and modernity. Set in Dartmouth Park, a conservationist neighborhood in the northern part of the city, the property is surrounded by an eclectic mix of architectural styles, from rows of Victorian-era designs to blocks of 1960s modernist facades. While their address had some original elements — like timber sash windows — they were in such disrepair that they had to be replaced. Plus, the rooms inside were small and dark, and the pair wanted a versatile floor plan that would accommodate their three young daughters. With help from their appropriately named firm, Cousins & Cousins, the two were able to retain the historic charm they initially fell in love with, while giving the site's late Victorian style a major artistic upgrade. They emphasized sunlight in the plans, and complemented that natural sheen with equally bright accessories. And where they could, the duo used reclaimed materials to maintain the house's character. The result is a modern twist on a timeless canvas, where comfort and color intertwine to suit a design-forward family.
1. Exterior
Reclaimed materials, like the stock bricks and slate tiles of the exterior, contributed to retaining the home's history.
2. Exterior
One of the biggest problems with the previous home was that the kitchen space was on a dark ground floor. So, they designed the new kitchen to have a frameless glass roof that allows for an airy finish.
3. Exterior
The natural light that can flow through the Cantifix windows to their open living room is a far cry from the dark spaces of a typical Victorian-era home.
4. Living Room
A rug by Designers Guild covers the light wood floors. Bright white shades by Farrow & Ball establish a blank background for colorful furnishings to pop.
5. Kitchen
The kitchen features cabinets by Bulthaup and appliances by Miele that provide a streamlined look against Moooi's bright yellow pendant lights. An Andoo table by Walter Knoll sits in the dining area.
6. Red Cabinet
The bright red cabinet by Pinch is one of the architects' favorite pieces in their property, and it's home to their ceramics and glass collection.
7. Hallway
A yellow DSW Eames chair in bright yellow contrasts with the red cabinet. A palette of primary colors adds a touch of playfulness throughout the design.
8. Den
An Ella sofa and matching chair from Habitat complete the modern-meets-Victorian living space in the den.
9. Office
A Scrittarello desk by Achille Castiglioni completes the small, yet organized, office space.
10. Bedroom
Art pieces in this bedroom, and throughout the house, are very personal to the family. Some pieces were collected by the Jelena Cousins's parents in Italy during the 1970s. Others were painted by friends and family.
