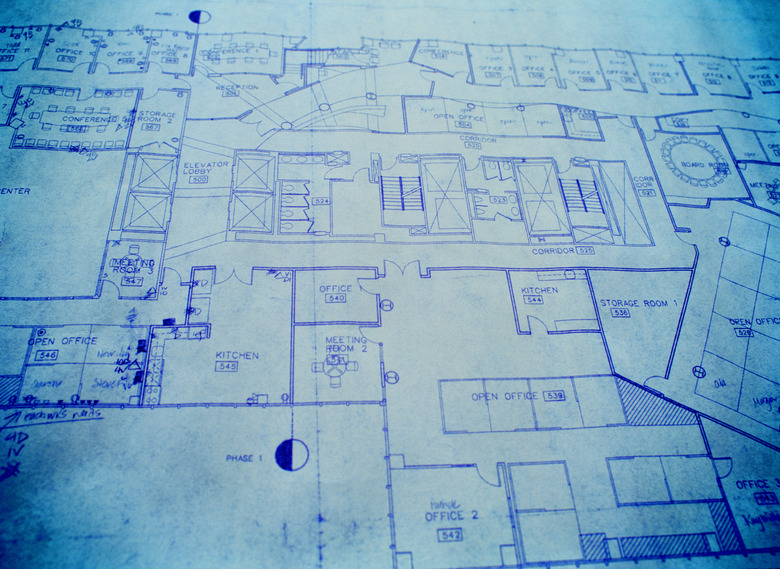How To Calculate The Volume Of A Room
Knowing the volume of a room or building is important when determining its heating and air conditioning needs. Expressing the volume of a room allows you to compare furnaces and air conditioners that fit your space. In this manner, you will avoid wasting energy by undercooling or overheating a room.
Step 1
Make a drawing of the room where you need to find the volume. Include closets and cubby holes or irregularly shaped areas. Examine this drawing so that you know exactly which dimensional measurements you will need to make your volume calculations
Step 2
Take all the measurements indicated by your drawing — length, height and width. Use the same units, whether feet, meters or inches, in all measurements.
Step 3
Divide the drawing into rectangular areas to keep calculations simple. When you add up the volumes in these areas, they will yield the total volume of the room. For example, the room may be an "L" shape with the main part measuring 10 by 25 feet, and the smaller area at 5 by 10 feet.
Step 4
Calculate the volume of each of the sections of the room as shown on the drawing. Calculate the volume by multiplying the measured length and width of the space together, then multiply the result by the height of the room. From the example, 10 * 25 feet = 250 square feet, and 5 * 10 feet = 50 square feet. Adding the two areas together gives 300 square feet. A 7-foot ceiling gives the room 300 * 7 feet or 2,100 cubic feet.
Step 5
For sections that are not rectangular, use an appropriate formula to determine the area, and then multiply by the height. For example, for cylindrical rooms, measure the distance between opposite walls, then divide by 2 to find the room's circular radius. Square the radius, multiply the result by the number pi or 3.1416, then multiply by the room's height to determine the volume.
