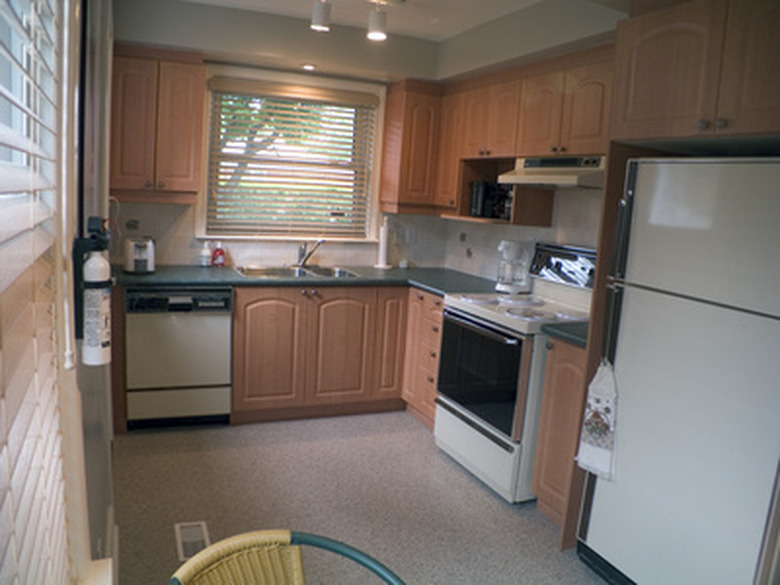How To Install Base Cabinets To Concrete
Things Needed
-
Tape measure
-
Pencil
-
2-by-4s
-
Table saw
-
High-power drill and bit
-
Concrete anchor screws
-
Wood screws
-
Shims
The average homeowner is capable of Installing base cabinets to a concrete floor or subsurface. It does not require extensive anchoring to the floor area. In fact, only a few anchor braces must be installed to secure your cabinets in place. The result is a perfectly functional set of cabinets.
Step 1
Mark off the cabinet installation area on the floor with a pencil. Using a tape measure, simply plot the width and length of your cabinets on the floor.
Step 2
Cut two 2-by-4 boards to 2/3 the width of the base cabinets, using a table saw. For instance, if your cabinets are 36 inches wide, cut them 2 feet long.
Step 3
Place one of the boards you cut 3/4 inch inside the marks you made. Make another mark here with a pencil and make an X through it. This is where the cabinet anchor will go. The 3/4 inch is to allow for the width of the cabinet's side walls, which will be placed on the outside edge of this anchor. If one end of the cabinet installation is against the wall, a 2-by-4 board is not required.
Step 4
Drill three pilot holes into the board, and then set it back in place along the line with the X. Square the board, using a T-square, and then using a power drill and 1/16-inch bit, drill three pilot holes into the concrete floor about 2 inches deep.
Step 5
Screw the anchor board to the floor with 4-inch concrete anchoring screws.
Step 6
Install the base cabinets one at a time. The final base cabinet will be installed over the anchor with the outside side wall touching the anchor board. Attach the cabinet to the anchor board, using two 2-inch wood screws.
Step 7
Square and level the remaining cabinets, using wood shims and a carpenter's level.
