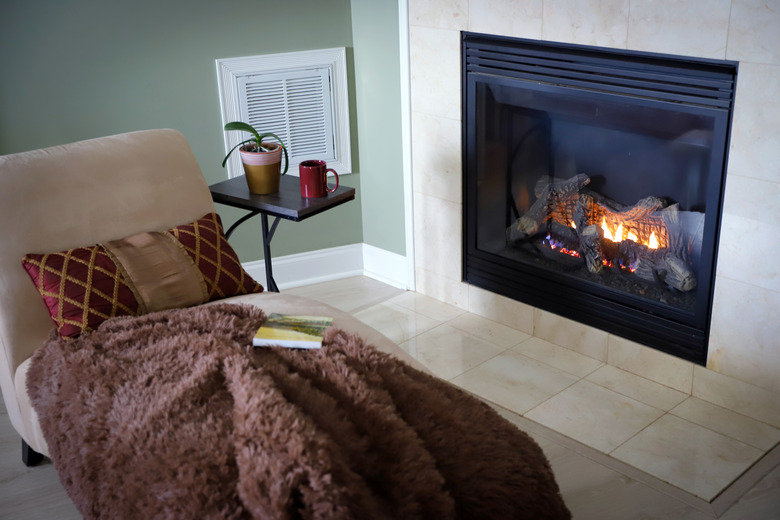Building Codes For Fireplaces
Fireplaces appeal to a sense of nostalgia. A cozy fire burning in the fireplace can make cold, dark winter nights much more comfortable – and even downright pleasant. But if you decide to install a fireplace, you want to make sure your unit meets local building codes. You also want to know your fireplace is safe and whether it's woodburning, gas or electric.
Fire Code
Fire Code
A fireplace generates heat. That's great for warmth, but you must make sure the materials surrounding your fireplace are not flammable. So a wooden mantel, for example, must not be close to the fireplace opening or firebox, which is the open space where your fire is lit.
A mantel must be at least 6 inches from the fireplace opening. You'll want to familiarize yourself with your local building code for fireplaces. These are usually based on the International Building Code standards, along with standards set by the National Fire Code. Local building codes take precedence over national and international codes, but it's best if your fireplace meets or exceeds these standards.
Get Your Permit
Get Your Permit
As a property owner, you'll need a permit from your local government before installing a fireplace. You may be able to install a decorative gas-burning fireplace without a permit, but make sure you know this information before you do the installation.
General Specifications
General Specifications
You may want your firebox to be made of masonry, which could be brick, stone or concrete block. Prefabricated fireboxes are also available, and are usually made of prefab panels and metal. Once you've decided on the type of fireplace you want, you'll need to consider the required specifications. Most local building codes and the ICC want 2 inches of clearance between a wood frame exterior or interior wall and masonry. New chimneys should be lined with clay tile or steel. They must meet height requirements in relation to the roof peak. You will likely need a screen on your chimney cap to prevent sparks from escaping.
For Your Hearth
For Your Hearth
Your fireplace hearth must extend at least 16 inches beyond the fireplace opening and at least 8 inches on either side of the firebox, according to the International Code Council. Hearth extensions will need to be at least 2 inches thick. The hearth and hearth extension should be 36 inches from the back of the firebox if the firebox is less than 6 square feet.
Firebox Standards
Firebox Standards
Your prefab or masonry firebox will need to be at least 20 inches deep, but it's better if it's 36 inches deep. You may not be required to line your firebox with fire bricks, but they are recommended by fire experts. Many codes also do require fire bricks. If your mantel extends more than an inch and a half out from the fireplace opening, you should have more than a 6-inch clearance. The ICC, though, suggests at least 12 inches. Your firebox wall needs to be 8 inches thick when lined with fire bricks or 10 inches thick without fire bricks. The throat of the chimney, where the smoke chamber tapers to the size of the flue, should be no less than 8 inches above the firebox, and should be at least 4 inches deep.
Chimney Standards
Chimney Standards
If you live in an earthquake-prone area, you'll need seismic reinforcing, usually with four vertical bars anchored to the foundation. Check your local codes if you're not sure if this applies to you.
Footings for masonry chimneys need to be at least 12 inches thick and should extend at least 6 inches beyond the face of the foundation. Footings need to be below the frost line or at least 12 inches deep.
Masonry chimney walls should be at least 4 inches thick. They need to be lined with clay or approved materials that withstand corrosion and condensation up to 1,800 degrees Fahrenheit. You want the top of the chimney to be at least 2 feet above the roofline. You also want the exterior wall of the chimney to have a minimum airspace of 2 inches beyond the exterior wall.
Flue and Openings
Flue and Openings
The flue – or the airway through which the smoke rises from the fireplace – should be installed according to the manufacturer's directions. It's installed inside the chimney, ideally just above the firebox and throat. Round flues need a minimum cross-sectional area of 1/12 the fireplace opening, while square flues need a cross-sectional area of 1/10 the fireplace opening. Inlets to masonry chimneys should enter from the side.
A cleanout opening should be provided within 6 inches of the base of each flue for a masonry chimney. It should be located no less than 6 inches below the lowest chimney inlet opening. The height of the opening should be no less than 6 inches, too.
The damper is located inside the flue. This small flap should be made of metal or ceramic. Adjusting this manually, usually with a latch or handle, allows the smoke to escape or air to enter.
Once your fireplace installed, you can enjoy it – but don't forget to get it inspected regularly. Fireplaces don't last forever, and chimneys should be cleaned every year or two.
