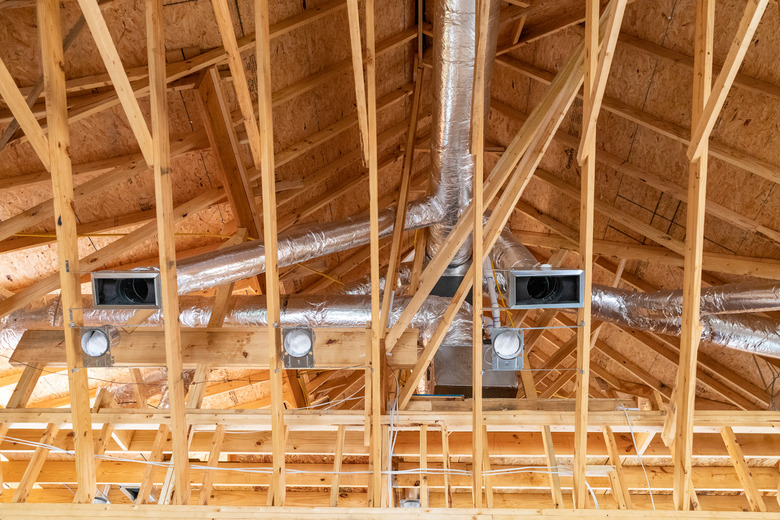How To Calculate A/C Ductwork Size
We may receive a commission on purchases made from links.
The ductwork in your HVAC system performs the important function of distributing cooled or heated air throughout your home. The size of the ductwork in your forced-air cooling and heating system greatly affects the system's effectiveness. When the ductwork size is too small or too large, your HVAC system won't heat or cool efficiently.
Importance of Proper Ductwork Size
Importance
of Proper Ductwork Size
Restricted A/C ductwork that is too small will result in your HVAC system working harder than necessary to keep your home cooled or heated. When the ductwork size is too large, the velocity of air moving through the ducts is slowed. This can result in not being able to feel air coming from some or all of the vents.
How HVAC Duct Systems Work
How HVAC
Duct Systems Work
An HVAC duct system has two main components. The return is responsible for drawing air in and then pushing it through the central unit of the system. The supply carries the conditioned air into each room of your house. A properly sized HVAC ductwork system ensures that your home gets energy-efficient cooling and heating.
How Professionals Calculate A/C Ductwork
How Professionals
Calculate A/C Ductwork
Given the fact that the ductwork size and system play such a vital role in the effectiveness of your HVAC system, calculating duct size is an important step in your HVAC system's design. When you have your system installed, replaced, or upgraded, an HVAC professional will assess your ductwork to ensure that it is properly sized. Optimum design of your ductwork system leads to comfort and energy efficiency.
HVAC professionals know that every home ductwork design needs to be unique to the layout of a home. Additionally, they also know and understand residential building codes that dictate certain ductwork sizes according to circumstances.
Steps To Calculating Duct Size
Steps To
Calculating Duct Size
To calculate A/C ductwork, professionals use a complicated formula that takes several factors into account: the home's square footage, cubic feet per minute calculations (CFM), and friction loss.
-
Square footage.
The size of your home and each room directly affects ductwork size. A
professional will precisely measure your home's overall square footage as well
as the square footage of each room. -
Cubic feet per minute calculations (CFM). CFM measures the airflow
requiredto maintain
the desired temperature in each room. Calculating CFM requires knowing the output of the HVAC system
in tons. This number is multiplied by 400 and then divided
by the home's total square footage. The result is the CFM. HVAC professionals
determine the CFM for every room in the house. -
Friction loss rate of ducts. The last measurement required to determine proper ductwork
size is calculating the friction loss of your ducts. This is measured using several variables in a complex calculation on a friction loss
calculator. The HVAC professional will come to this measurement by factoring in
elements such as the number of dampers, filters, coils, and grilles in your HVAC
system.
Once the HVAC pro has these three factors, he will plug them into an HVAC duct sizing calculator or software. Such a tool will then calculate and generate the optimum ductwork size for your home's HVAC system.
Calculating furnace and A/C ductwork size is a complicated process that is often best left to professionals. If you aren't sure about your system's duct sizing requirements, check with an HVAC specialist or building contractor for accurate ductwork measurements.
