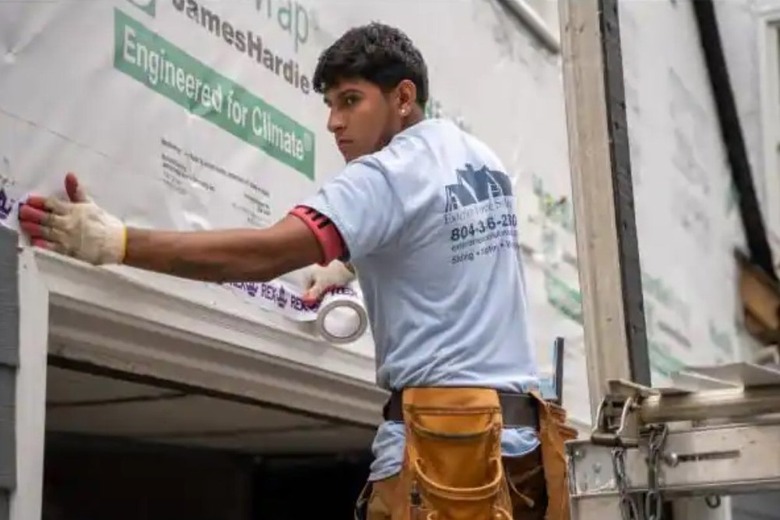How To Install HardiePanel Vertical Siding
We may receive a commission on purchases made from links.
James Hardie Industries, a top manufacturer of fiber cement siding, produces vertical panels with a number of textures to resemble traditional siding materials, like wood and stucco. The panels come in 9- and 10-foot lengths and are uniformly 48 inches wide. Although you could install the panels directly to wood or steel studs, the usual practice is to first install plywood sheathing and waterproof house wrap and install the siding over that.
Just as it does with T1-11 plywood panels, installation begins at the base of the wall and proceeds upward. The company recommends a minimum gap of 6 inches between the bottom of the paneling and the ground and a minimum gap of 1 inch between the paneling and wood decking or a concrete pad. Once you've marked a level line at the base of the wall with which to align the bottom of the panels, you're ready to start installing them.
Cutting and Fastening Panels
Cutting and Fastening Panels
One of the first mistakes a novice might make is to cut HardiePanels with a wood-cutting blade. No wood-cutting blade will last long enough to make two or three cuts. While you can use a circular saw to cut fiber cement, you need a special blade designed for the job, and once you're so equipped, you can cut HardiePanels just like wood ones. Always cut outdoors because of the large amount of dust produced.
Panels are designed to butt together on the vertical edges, and the vertical joints must overlap a stud. Fasteners can be screws or nails, and they should be no closer to the edges of the panels than 3/8 inch, so if there's a slight offset, a double stud may be required. Galvanized nails or screws are generally recommended, but if conditions are very humid, stainless steel ones are better. Self-tapping screws can be driven directly into the material, but when using regular screws, drill a pilot hole first.
Vertical and Horizontal Joints
Vertical and Horizontal Joints
You can handle vertical joints in three different ways. You can simply butt them together, but if you do this, the company recommends leaving a small expansion gap (about 1/8 inch) and filling it with caulk. Alternatives include installing H-flashing, which is metal flashing that wraps around the edges of both panels, or installing wood or fiber cement battens to cover the joints.
On high walls that require more than one row of panels, there is a horizontal joint between the upper and lower panels that needs to be covered with Z-flashing. After installing the lower row of panels, nail the flashing to the sheathing so it covers the lower panels and slopes away from the wall. Leave a 1/4-inch gap between the upper panels and flashing and do not caulk this gap. Any moisture that collects behind the panels needs to escape through this gap.
Installation Around Doors and Windows
Installation Around Doors and Windows
You can butt fiber cement siding right up to the edges of door and window frames, but you need to install Z-flashing above them for waterproofing. The way to do this is to nail a shim above the door or window that is the same width as the trim you intend to use and has the same thickness as the siding. Nail the flashing to the sheathing above the shim and then install siding above the shim, leaving a 1/4-inch gap as you do for other horizontal joints. You can then nail the trim to the shim.
When installing the siding above a deck, you also need to cover the ledger board with Z-flashing. This flashing should completely cover the edge of the ledger board and extend behind the siding, so it needs to go on before you install the siding. Z-flashing is also recommended when the bottom of the siding meets a mortar or masonry surface, such as a brick foundation.
