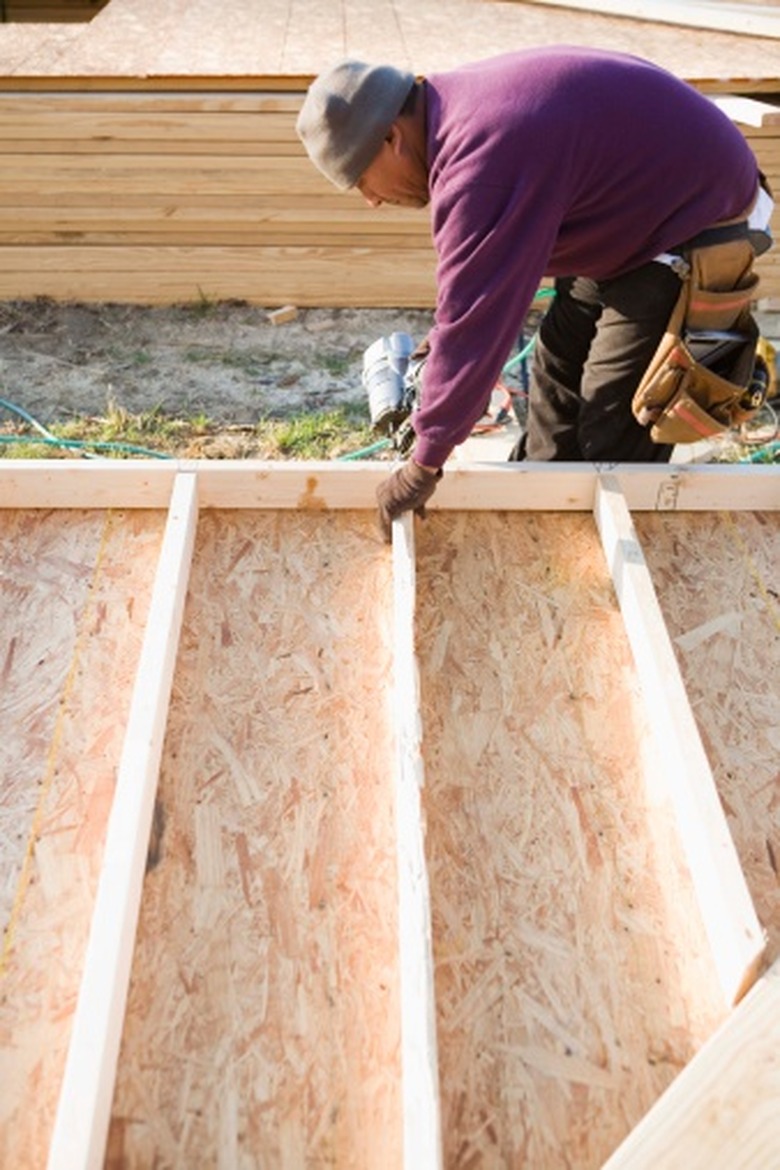How To Build A Wall On A Concrete Slab
Things Needed
-
Tape measure
-
Pencil
-
Chalk snap line
-
Framing square
-
Hammer drill
-
Masonry drill bit
-
Concrete expansion anchors
-
Framing Hammer
-
Framing lumber
-
Circular saw
-
Framing nail gun
-
Wood-cutting drill bit
-
Power drill
-
Adjustable wrench
With the popularity of slab foundations, many do-it-yourself renovators face the task of anchoring wall framing to concrete. Concrete may be tough as rock, but with the right tools, securing walls to slabs is a smooth process. With simple materials and readily available tools, the novice carpenter can lay out, build and anchor walls on concrete slabs.
Step 1
Stretch a tape measure across the concrete slab and mark the position of the wall's ends. Run a chalk snap line between the marks and snap the line against the slab to lay out the position of one of the wall's sides. Use the tape measure and pencil to mark the position of each end of the wall's opposite side, run the chalk line between the marks and snap the line to lay out the location of the wall's second side.
Step 2
Position the snap line across the marks that indicate one of the wall's ends and snap a line to lay out the wall's end. Move to the other end of the wall and lay out the opposite end of the wall; your chalk lines form a long, skinny rectangle.
Step 3
Mark the location of concrete anchors on the concrete slab. Although spacing requirements vary according to project, anchors must generally rest at the center of the wall, one at each end and approximately every 3 feet in between. Attach a masonry drill bit to the hammer drill. Pre-drill concrete anchor holes at each mark; depth varies according the size of the your anchor and thickness of your wall's framing lumber. Consult your anchor manufacturer's guidelines for pre-drill depth requirements.
Step 4
Remove the washer and nut from a concrete anchor. Place the anchor's sleeved end into a pre-drilled hole and pound the anchor into the hole with a hammer to secure the anchor the concrete. Install an anchor into each pre-drilled hole.
Step 5
Mark the length of the wall's top plate, bottom plate and studs on framing lumber. Cut the stud wall's top plate, bottom plate and studs with a circular saw. Fully assemble the stud wall with a framing nail gun.
Step 6
Mark the location of the concrete anchors on the underside of the stud wall's bottom plate. Attach a wood-cutting bit to the power drill and pre-drill an anchor hole through each mark.
Step 7
Lift the wall and slide the wall over the anchors. Align the wall with the chalk snap lines that indicates its position. Slide a washer over each anchor. Thread and hand tighten a nut onto each anchor. Fully tighten anchor nuts with an adjustable wrench.
