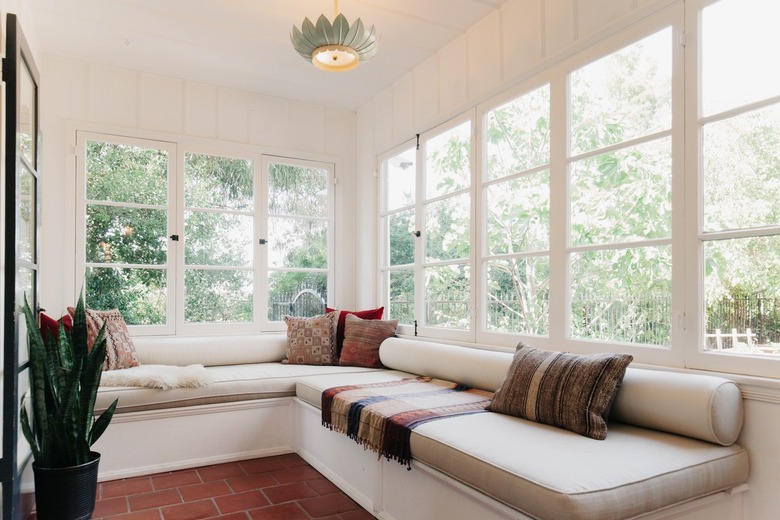How To Enclose A Porch For Living Space
We may receive a commission on purchases made from links.
If you decide to enclose your porch and make it into a living space, you have a choice between a three-season and four-season enclosure, and obviously, more work goes into the latter than the former. You can only enjoy your new space in the coldest months if it's properly insulated, so that means screened-in walls are out for a four-season enclosure. You also have to do something about the floor because that's where most of the cold air comes in.
Another issue you'll face, whether designing a three- or four-season room, is access. Right now, you probably use the front or back door to get onto the porch, and that may not provide suitable access once the porch is enclosed. If you plan to make a new doorway that goes into another part of the house, open the new room completely and make it part of another room, or do anything that involves modifying an exterior, load-bearing wall, you'll need a permit, and you should hire a contractor to draw up the plan and do the work. You may still need a permit even if you DIY relatively minor modifications, so check with the building department before you start.
Thinking of making a porch conversion? Here are some tips to help you do it right.
Start With the Porch Floor
Start With the Porch Floor
When it comes to converting a porch floor into a floor for an enclosed living space, you'll confront two issues: insulation and elevation. If you need to raise the floor more than 4 inches to tie into the floors in the rest of the house, the easiest solution is to lay sleepers on the existing floor, stuff insulation between them, and install a plywood subfloor and a floor covering. That takes care of both insulation and elevation at once.
If you only need to come up an inch or two, it's probably best to go into the crawl space underneath the porch and insulate from underneath. You could stuff R-13 fiberglass batt insulation between the floor joists, but fluffy insulation is a rodent magnet, so it's a good idea to affix a hardboard or plywood barrier to the bottom of the joists to keep them out. You won't have to do this if you insulate with 3-inch foam board, which is thick enough to provide the required 13 to 15 R-value.
Tip
Don't forget to cover the ground with a plastic vapor barrier to protect the insulation and your new floor covering from moisture.
Enclose the Porch Walls
Enclose the Porch Walls
It's common for a porch to have posts to support the roof and railings connected to the posts. You need the posts, but the railings will probably have to go. The amount of work involved with installing new walls depends on the placement of the posts, whether or not they are straight, and a number of other factors, but in the best of circumstances, you'll be left with a number of rectangular spaces in which to frame 2x4 walls or install floor-to-ceiling windows.
If you decide to build walls, remember that they need exterior siding, and you won't always be able to use the same type that's on the rest of the house. If you're building a three-season enclosure, a budget material, like vinyl or aluminum, may be all you need, but if you're going for all-season use, a more robust material, like wood or fiber-cement planks, may be in order.
Don't Forget the Lights for Your Porch Conversion
Don't Forget the Lights for Your Porch Conversion
Your existing porch probably doesn't have much in the way of lighting other than maybe a single exterior fixture hanging on the wall next to the door. You can use that light circuit to bring light into the newly enclosed space, and there are several options.
For a touch of elegance, consider recessed lighting. Whether you use conventional or low-voltage fixtures, you can install remodeling cans directly in the ceiling without having to remove anything. Track lighting is another easy-to-DIY lighting option that can provide uniform lighting throughout the space as well as more focused lighting for reading. If the porch has an exterior electrical outlet, you can illuminate your new space with string lights or fairy lights to give the space an outdoor feeling even though it's now indoors.
