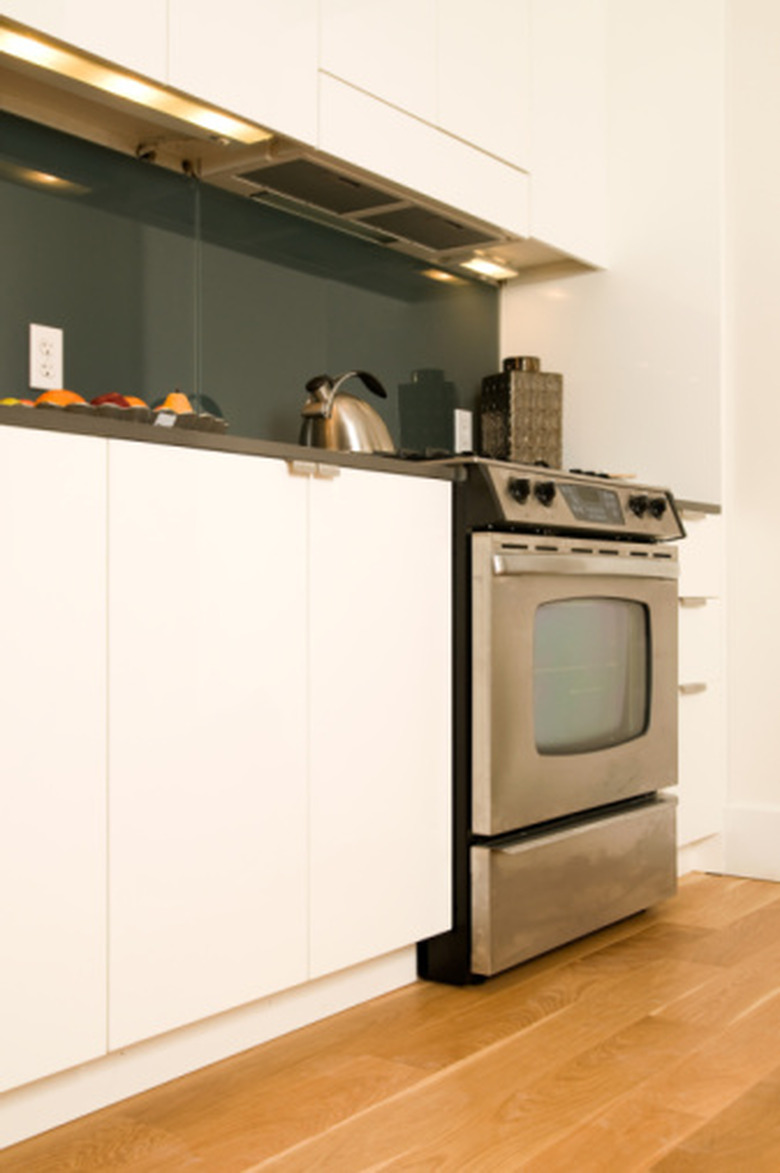How To Measure The Square Feet For Cabinets
Things Needed
-
Ruler
-
Tape measure
-
Calculator
Cabinets can be useful and attractive features in any room. Knowing the square feet available for installing cabinets is crucial in terms of preparing for installation. This data helps you to plan for materials and costs associated with the cabinets. You can find the square feet by making some careful measurements and performing a few simple mathematical calculations.
Step 1
Measure the dimensions of the room in which you will be installing cabinets and sketch a simple bird's-eye-view scale drawing of the room using a ruler, a pencil and paper.
Step 2
Measure the width and height of the area in which you plan to place the cabinets.
Step 3
Draw the planned cabinet area on your sketch. Write the width and height measurements along the corresponding dimensions.
Step 4
Multiply these measurements to find the square feet. For instance, if you have a wall space that is 10 feet wide by 4 feet high, multiply these two figures to get 40 square feet.
Tip
Measure the depth as well. This is the distance from the wall outward. You will need this measurement in order to ensure that you will have space for the cabinets and that they won't bump into anything when you open the doors.
Check your measurements by measuring twice to ensure accuracy.
Warning
Make sure that your tape measure is taut and parallel to the floor when you measure the cabinet area or your calculations will be flawed.
