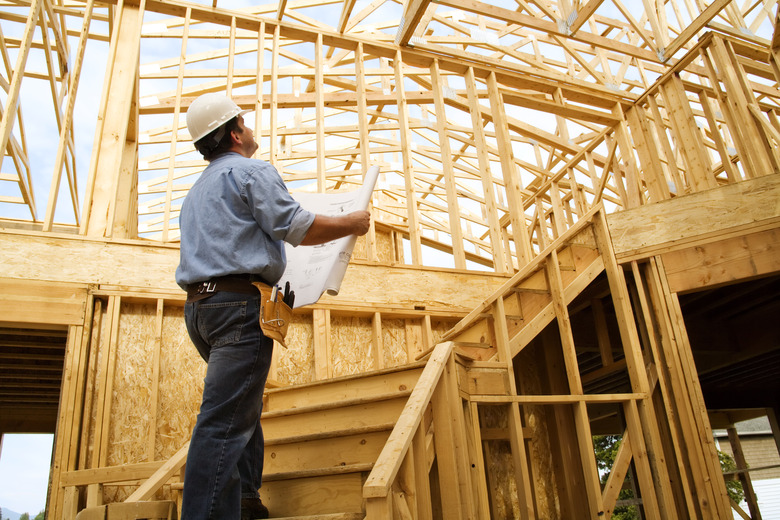What Is The Difference Between Joists And Rafters?
If you're building any structure with a sloping roof, you'll be using both joists and rafters even if you don't know the difference between them. Joists provide the structure for floors, while rafters do the same for sloping roofs.
When a joist forms the floor for an upper-level room in a multistory building, it also forms the ceiling for the room underneath, and that can lead an inexperienced builder to refer to it as a rafter. The joist will do its job no matter what it's called, but it will be easier to plan the structure if the builder knows the difference between a joist and a rafter because they have to support different loads and often have different dimensions and spacing.
Joists Support Floors
Joists Support Floors
Any building with a floor has joists (with the possible exception of a single-story structure with a concrete slab floor). Joists are the structural members that form subfloors. They are always horizontal and are supported by beams or ledger boards, and their dimensional thickness depends on the load they are intended to support. Even structures that aren't buildings — decks, for example — have joists.
Joists are usually made from dimensional lumber, but they can also be made from engineered wood, steel, or a combination of materials. Besides providing support for a plywood or OSB subfloor, they also help to hold the structure together, so they need to be strong. They also need to be spaced close enough to prevent the subfloor material from flexing. The spacing depends on the load the floor has to support, but it's usually 16 inches.
Rafters Support Roofs
Rafters Support Roofs
Rafters are the structural members that extend from the roof ridge to the bottom edge of the roof that overhangs the support walls (the fascia). The angle they form determines the slope or pitch of the roof.
Rafters also have to support weight, but it's just the weight of the roof covering, so they don't always have to be as beefy as joists. Whereas 2x6 inches would be the minimum size for a joist, 2x4s could be enough for rafters on a small building with a metal or shingled roof. The rafters on most houses are 2x6s, though, and their spacing, which depends on the roof design and climate, can be 12, 16, or 24 inches. Closer spacing may be required by code in areas with heavy snowfall in the winter.
Trusses Combine Rafters and Joists
Trusses Combine Rafters and Joists
Rather than constructing a roof with individual rafters and installing the attic joists separately, builders often install trusses instead. These triangular structural members are factory-assembled with extra supporting members called cripples. They are constructed according to the specific dimensions of the building and are much stronger than joists and rafters installed individually. Because trusses are triangular, the joists are sometimes referred to as chords.
One of the advantages of trusses is that the rafters are already securely attached to the joists, so all a builder has to do is fasten the joists to the top plates of the bearing walls. This is much easier than fastening rafters individually because doing that calls for an accurate notch called a bird's mouth to be cut at the correct angle in each rafter. When trusses are properly attached to the wall plates with appropriate hardware, the possibility of roof uplift in heavy winds is much smaller than it is for a roof pieced together with individual joists and rafters.
