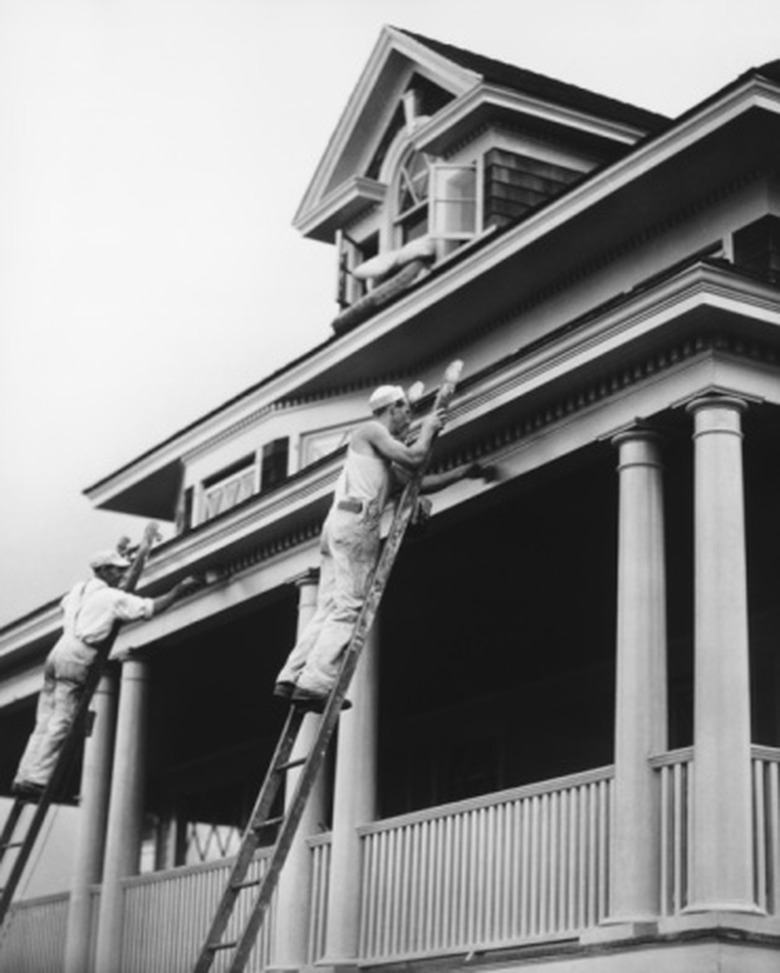The Way Houses Were Made In The 1900s
A construction crew from 1900 would barely recognize one working on a home in 1999, as the 20th century saw huge changes in the styles of houses and construction methods and regulations. As America moved into the 1900s, notable change began happening on the home construction and architectural scenes. All of these changes reflected a shifting economy and population.
Entering the Century
Entering the Century
Around 1900, American architectural inspiration came from the nation's earliest years, and Revival designs echoed Greek, Roman and other historical styles with their rectangular shape, gabled roofs and columns. That era slowly gave way to a uniquely American style. Builders placed foundations directly on the ground before the use of reinforcements evolved. Homes had one or two stories, less than 1,000 square feet and two or three bedrooms. Indoor plumbing appeared sporadically and electricity was not common. Many builders used the braced framing method with large timbers installed diagonally and wood joiners, but by 1900, many began using balloon framing, with smaller, lighter boards installed in repetition to add strength.
Early 20th Century
Early 20th Century
In the early 1900s, typical American homes still had fewer than 1,000 square feet but began to reflect changes in the industry. Construction varied depending on affordability, with choices of basic or upgraded homes. Builders began using concrete spread footings, or reinforced cement foundations, for building strength. The modern platform frame method using horizontal wall plates for fire separation and strength, also appeared. Queen Anne homes with spires, high roofs and large porches symbolized wealth, while styles such as Craftsman and Bungalow emphasized practical and functional layouts instead with simpler lines and low-pitched rooflines.
Mid 20th Century
Mid 20th Century
A hallmark of the American building industry by the 1950s was the standardization of building materials and methods. Grading of lumber and use of standard sizes and measures became common after the Federal Housing Administration developed a minimum building code. Better engineering and higher quality materials also began to change U.S. home building standards. Ranch and split-level homes became popular during the middle portion of the century, electrical service and indoor plumbing became the norm, and garages began to appear.
Late 20th Century
Late 20th Century
As incomes rose, along with the price of homes, Americans began desiring larger and more ornate homes. The average home size ballooned to 2,000 square feet or more. Late in the century, builders began to use only a few accepted types of lumber, including fir, spruce and pine varieties, and pneumatic tools replaced manual ones to fasten nails and staples. Local building codes began to appear, governing everything from the type of materials used to the size and number of windows and electrical and plumbing standards to guarantee safety and building integrity.
References
- U.S. Department of Housing and Urban Development: Review of Structural Materials and Methods for Home Building in the United States: 1900 to 2000
- Pennsylvania Historical & Museum Commission: Late 19th and Early 20th Century Revival Period 1880-1940
- Antique Home: American Architecture of the 20th Century
