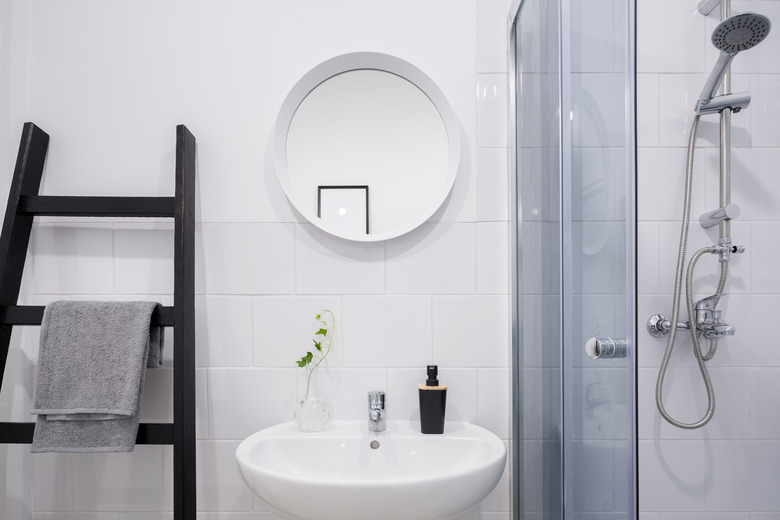How To Turn A Closet Into A Bathroom
We may receive a commission on purchases made from links.
Converting a closet into a bathroom can enhance living space in important ways. For example, a small powder room off the kitchen can be handy for family members coming in from a back door garage area. Having another full bath in an upstairs area might be more important than having a walk-in closet.
A closet-bathroom conversion will likely cost several thousand dollars, but the new bath may add market value to the home as future potential buyers see the converted closet space as a bonus. Keep in mind that the closet must be big enough to allow all the bathroom fixture clearances required by code, so you might want to research these before you start.
How to Turn a Closet Into a Bathroom
1. Measure Closet Space
Measure all of the closet space and surrounding floor space in the area you intend to renovate a closet to bath. Look for ways to make the new bathroom larger, if needed, by expanding closet walls outward into a bedroom, for example.
Draw the closet area and living space near it on graph paper. Review the perimeter walls to figure out if they are load bearing walls. Plan the total bathroom space that will be included so that you can frame any added perimeter walls with 2-by-4-inch boards.
2. Get Building Permits
Review the challenges you may encounter and figure out code-compliant solutions before you apply for a building permit. Determine whether electrical wiring or plumbing will be difficult to channel to the new bathroom space. If so, one solution might be to go into the attic and look for a viable way to direct new water lines or wiring into the bath you want to build.
The project may require running water lines and electrical lines a substantial distance, and the process may be labor intensive. Once you get your permit. you'll still need to refer to local building codes and restrictions concerning bath construction as you plan and complete each stage of your project.
3. Frame the Space
Add new framing and define doors and windows. Install a window or skylight in the space, for instance, to bring light into the new bathroom. Build a sky shaft capped by a skylight if the former closet has no access to exterior walls. Use boards to enclose a wide wall where closet doors once stood. Plan to hang a bathroom door that matches other interior doors in nearby rooms or hallways to create a cohesive look.
4. Run Plumbing and Electrical
Run plumbing and electrical wiring before finishing new walls. Ensure that the toilet drain, water pipes and electrical needs of the room are in place. Install new drywall and paint the room, plus check that adequate insulation is installed in the attic over the former closet. Add new main fixtures, such as a shower and sink before hooking up light fixtures. Wait to seat the toilet until the flooring is in place. You can find toilets designed for small spaces at Amazon, Home Depot and Wayfair.
5. Complete Flooring and Add Shelving
Complete the flooring; caulk all appropriate areas and lay a tile floor. Add baseboard material after finished flooring is in place. Seat the toilet with a wax seal on top of the tile after grout has dried thoroughly. Add shelving and artwork to the new bathroom closet conversion.
