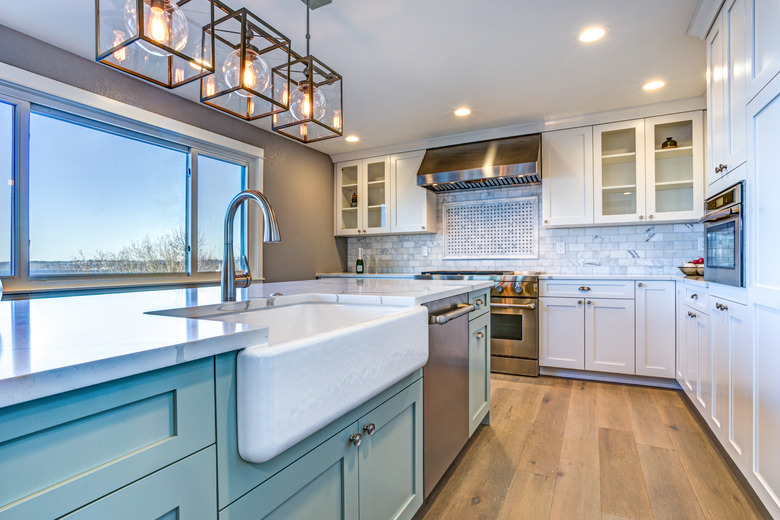The Proper Distance From Base Cabinets To Wall Cabinets
Cabinets come in a wide variety of shapes, sizes, colors and materials, which can make standardizing any aspect of a kitchen cabinet project somewhat difficult. However, there are nationwide standard measurements that carpenters use to help make the installation process easier. While the standard distance between countertop and upper cabinets is fairly common, personal preference is also a dictating factor, and your cabinets can be set however you feel like laying out your kitchen.
Standard Height of Cabinets
Standard Height of Cabinets
Maplevilles notes that the standard distance between countertop and upper cabinets is 18 inches. While some cabinets may be slightly less, coming in at around 16 inches, and others may be slightly more, such as 22-inch cabinets, the standard height for all backsplashes is set at 18 inches. This is the distance from the top of the unfinished base cabinet to the bottom of the wall cabinet, not from the top of the countertop to the bottom of the wall cabinet.
Height of Custom Cabinets
Height of Custom Cabinets
Custom cabinets allow you to disregard the standard distance between counter and cabinet. While you can choose to use the standard 18-inch height, the beauty of cabinets is that the established guidelines are nothing more than a recommendation. You can build your cabinets in any way you see fit, hanging your wall cabinets at any height above the countertop to accommodate your custom cabinet plans. Most people use the 18-inch measurement because of the average human height, but you can adjust it as necessary to any cabinet height above counter that better suits your height and personal preference.
Finished Height of Cabinets
Finished Height of Cabinets
A full backsplash, such as with tile or natural stone, runs from the top of the countertop on the base cabinets and up the wall to the underside of the wall cabinets. Any measurements you make for your backsplash should be made with the countertop material taken into consideration, as well as any light bars that may hang from the underside of the wall cabinets. Finish height is always different from the rough-in height, which is the established 18 inches.
Measurement From Floor to Cabinets
Measurement From Floor to Cabinets
The standard measurement from the floor to the bottom of the wall cabinets is 54 inches, which includes the 18-inch measurement from the top of the counter to the bottom of the wall cabinet. But if you or someone in your family is short, you can use a measurement of 48 inches, for example, instead of 54 inches to give a little extra "reach room."
Cabinet Backsplash Material
Cabinet Backsplash Material
The type of material you use on your backsplash can also dictate the height of your upper cabinets in relation to the base cabinets. For example, if you are choosing to run a large-bodied tile or natural stone slab, you may choose to adjust the height of the cabinets because it is easier to adjust those than cut certain types of materials. Or, you may want to run 4-inch tiles on a diagonal pattern and to avoid a small sliver cut on the bottom side of the wall cabinets, you could hang the cabinets higher to allow for a full-sized cut for visual appeal.
