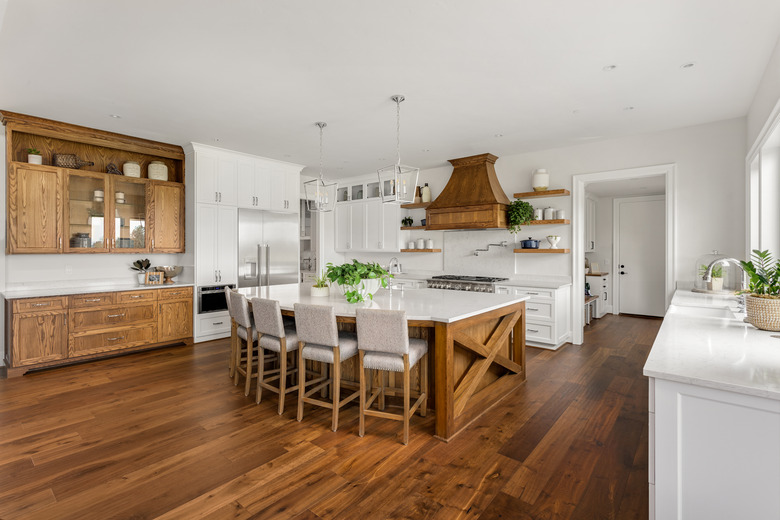Recommended Width For A Kitchen Island With Seating For Six
Kitchen islands offer additional space for food preparation and act as a table or counter for enjoying meals. Whether you choose to surround your island with chairs or counter-height barstools, you should ensure you leave adequate clearance on all sides for both safety and comfort. Depending on how many chairs you plan to use at your island, you will also need to select a piece that is wide enough to allow for comfortable dining. To use six chairs at an island, you should be prepared for a width of about 3 1/2 feet.
Tip
The recommended width for a kitchen island for seating six is at least 42 inches but will vary depending on its layout and the size of your kitchen.
Recommended Kitchen Island Widths
Recommended Kitchen Island Widths
The recommended width for a kitchen island seating six is about 42 inches. Home Stratosphere explains that the length for an island with this seating capacity should be about 14 feet. This allows plenty of space for each person to sit at the island, and it also accommodates space for plates, cups and cutlery on the island.
These measurements are derived from the assumption that you would be able to fit six barstools or chairs along one side of the kitchen island. If you were to plan your installation to have seating around additional sides (such as in an L-shape or even on three sides), you might not need an island quite so long or wide.
Are you planning to include a sink in your kitchen island? How about a cooktop? If you have selected a piece of furniture with these attributes, be sure to consider their placement when deciding on your available seating. If the cooktop or sink leaves less than 2 feet of space on the side of the island where you'll be planning to offer seating, you should consider that lost space that won't be able to accommodate a chair.
Kitchen Island Length Recommendations
Kitchen Island Length Recommendations
You should space stools or chairs no less than 2 feet apart at your kitchen island. This is essential, allowing for leg and elbow room, and the space needed to cut and serve food. From this calculation, you can see why a six-seat island would need to be quite substantial in length (at least 12 feet). Many islands have a support beam on either end, which adds the additional two feet in the 14 feet cited above.
If you are choosing barstools or slim chairs for your kitchen island, seating, you may need less space than you would if selecting larger kitchen chairs.
Other Spacing Considerations
Other Spacing Considerations
You will also need to plan for spacing around your kitchen island and its seating, assuming it is placed in such a way that it's near appliances. Better Homes and Gardens explains that you should leave at least 42 inches of space between islands and cabinets or appliances to ensure your safety.
This measurement will change depending on the appliances you have. If you have a large refrigerator, for instance, with doors that need a good deal of clearance, you may need even more room between it and your island. One method of planning island spacing is to open your cabinets and appliances and then mark with painter's tape or masking tape on the floor how far away you move to perform regular kitchen tasks.
