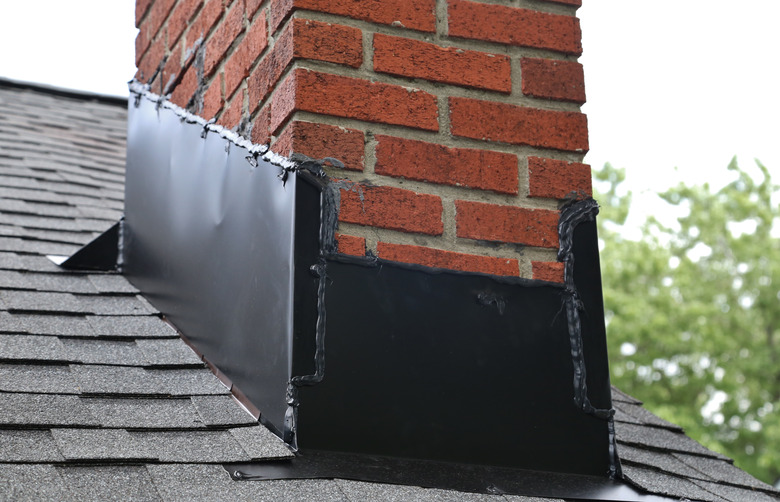Difference Between Counter Flashing & Step Flashing
Flashing refers to the metal barrier installed where the roof meets any vertical wall, including chimneys and dormers. Flashing directs rainwater away from these junctions, preventing subsequent leaks and water damage. Three types of flashing are typically used on each roof: base flashing, step flashing and counter flashing. All three layers work together to provide a critical barrier and should not be used alone.
Base Flashing and Step Flashing
Base Flashing and Step Flashing
The waterproof membrane laid down before the shingles forms the first layer, called the base flashing. This membrane attaches up the side of the wall as well.
Next, L-shaped pieces of metal, typically aluminum, are placed under each shingle that butts up against the vertical wall. One side of the L-shape lays under the shingle, and the other side attaches to the side of the wall. This layer is called the step flashing.
Difference Between Counter Flashing and Step Flashing
Difference Between Counter Flashing and Step Flashing
In contrast to step flashing, the next layer is installed in a continuous strip. It sits on top of the finished roof and covers the step flashing. This final layer is called counter, cover or cap flashing and commonly consists of aluminum, galvanized steel, copper, tin or even plastic.
Depending on the construction situation, a step flashing roof is sufficient; vinyl siding can double as counter flashing as long as the step flashing goes underneath it. Otherwise, counter flashing is a critical requirement.
Counter Flashing Installation Methods
Counter Flashing Installation Methods
Counter flashing can be installed in one of three ways. Through-wall counter flashing secures the flashing material to the wall cavity, and the exterior siding or masonry covers it. This type of installation is only practical in new construction; otherwise, it typically proves to be cost prohibitive.
Surface-mount flashing attaches directly to the exterior materials. It is the least expensive installation method but also the least likely to be fully watertight. Caulk forms the seal at the top of surface-mount flashing, and this may need to be monitored and repaired or replaced over time because the caulk will inevitably break down.
Reglet flashing represents a compromise between through-wall and surface-mount flashing. A cut is made into the exterior masonry at a 90-degree angle. The flashing material is secured in this groove and bent down to run alongside the exterior wall. Reglet flashing makes it impossible for water to get between the top of the flashing material and the exterior wall.
Although it is more expensive and invasive than surface-mount flashing, reglet flashing does not need maintenance and thus represents a more convenient option.
