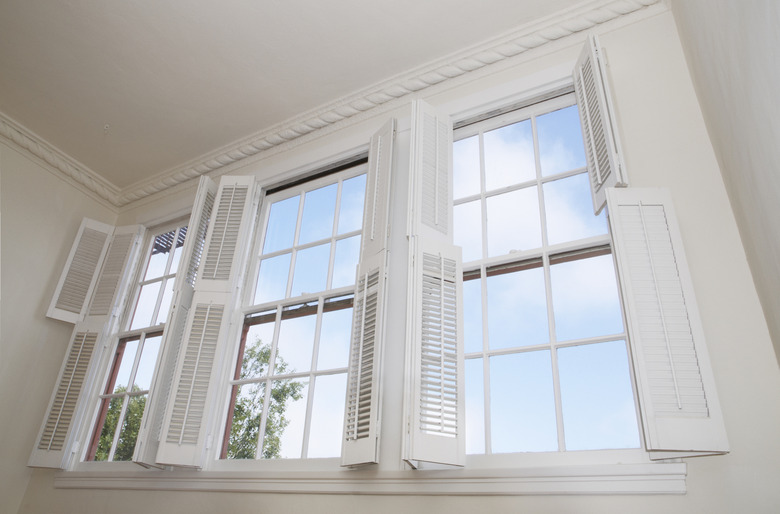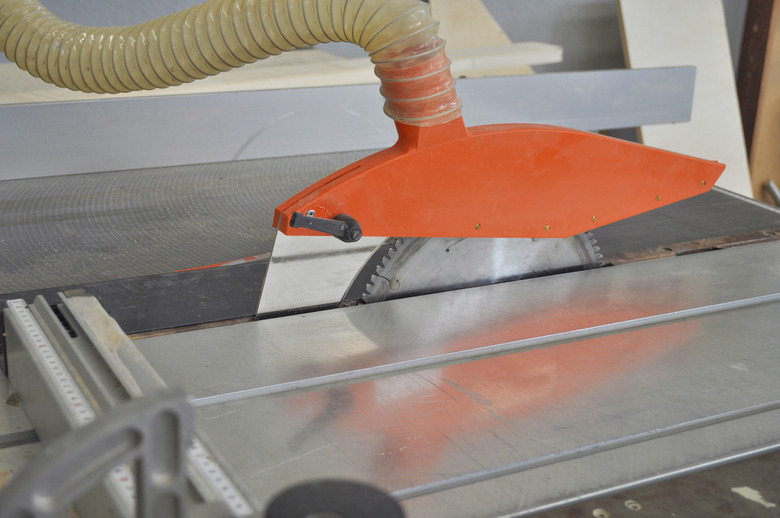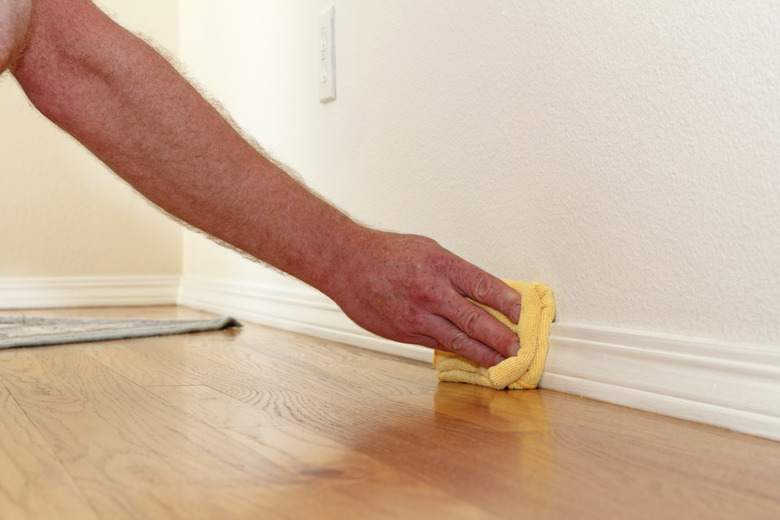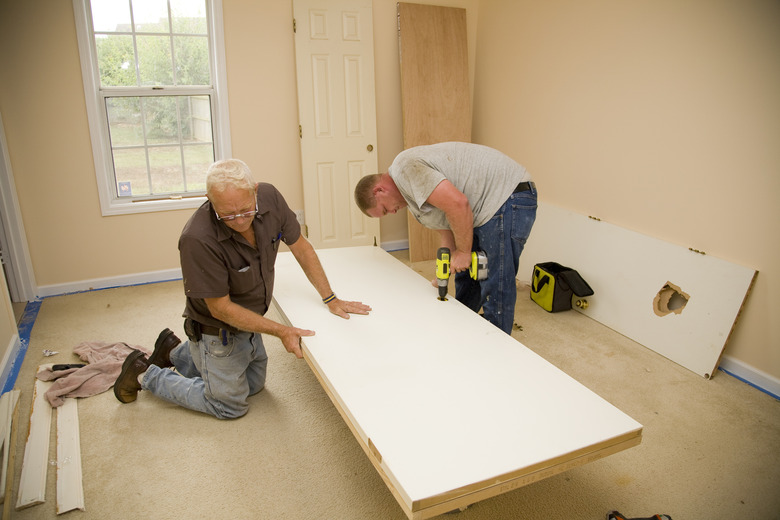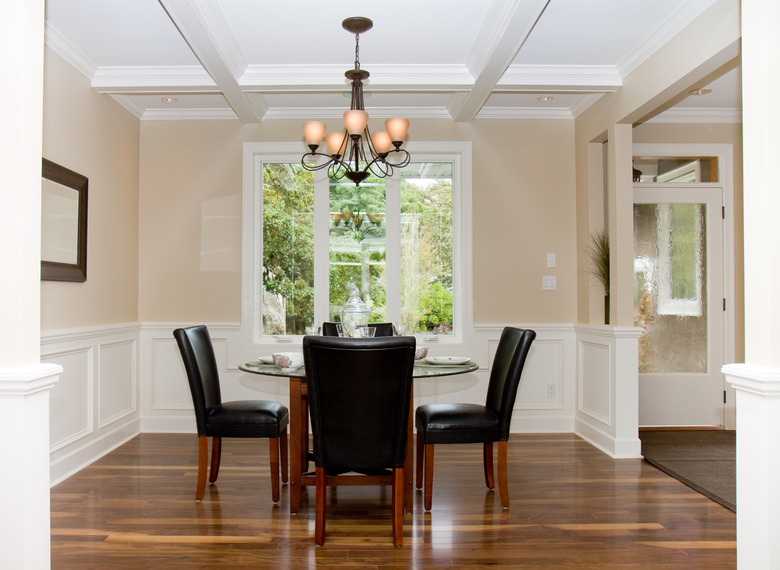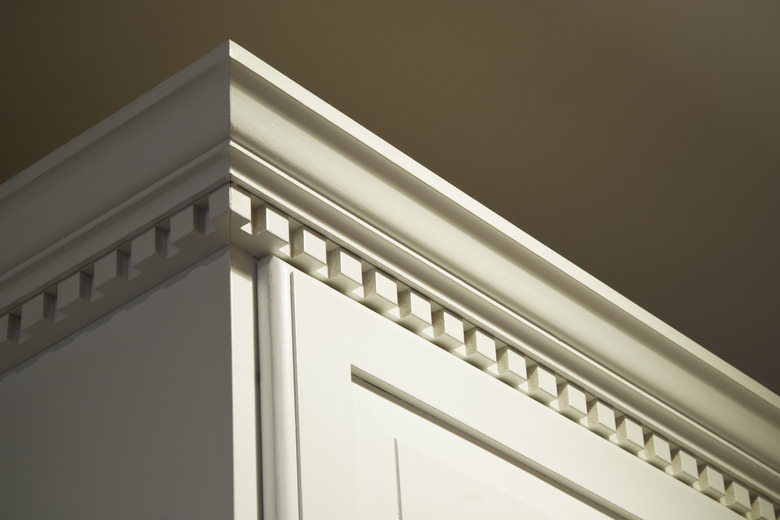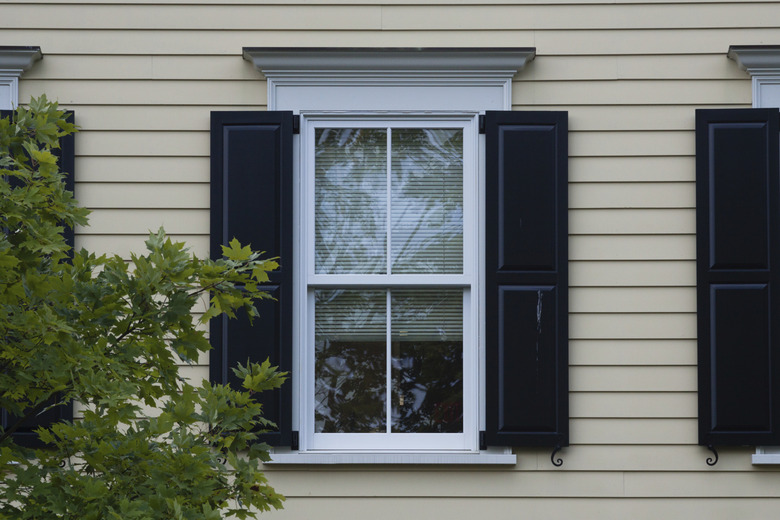The Standard Wood Trim Molding Sizes
Standard wood trim sizes and dimensions are important for aesthetics. When all of the trim pieces coordinate, buildings appear balanced. If the sizing is out of scale, it draws the eye to the wrong area. Most trim pieces graduate in 1/4-inch increments. Standard door and window trim is typically 2 1/4 inches in width, baseboard is about 3 inches, and crown is about 4 1/2 inches. Standard measurements typically vary 1/16 inch or more.
Overview of Sizes
Overview of Sizes
Wood moldings are manufactured in unlimited formats, profiles and dimensions. Standard dimensions of width and thickness have developed through application. Contemporary trim carpenters rely on standard dimensions for quality and fit. But that doesn't mean that trim moldings stick to a rigid formula. Moldings are created with almost any configuration and width, with varying degrees of thickness. Experienced carpenters combine moldings for custom profiles. If you can't find what you're looking for in a building supply store, it can usually be created on a 22molder, table saw or router.
Door and Window
Door and Window
Many trim designs begin with door casing. The most widely used door casing is 2 1/4 inches in width, but can range up to 3 inches. The thickness is typically 1/2 inch but can range up to 3/4 inch thick for a more substantial casing or more detailed profile. Door casing and window trim are typically the same width and are interchangeable. But there's no reason that door casing and window casing have to be the same width. Standard-width door casing is used throughout the home for doors and window trim alike because it's cost-efficient. Change it up by using different widths or profiles for a custom appearance. If you deviate from standard widths, however, an increase in the width of casing requires a similar increase in standard baseboard, crown and window trim width to balance everything out.
Baseboard
Baseboard
Baseboard is more substantial than door or window casing. It's rarely no less than 3/4-inch in thickness, and can range from 3 to 5 inches in width. It usually displays a simple profile that's easy to clean. Baseboard is often accentuated with a 1/2-by-1/2-inch piece of half-round molding along the bottom edge.
Sizing Formula
Sizing Formula
Some carpenters rely on a simple formula for door casing, base and crown moldings: Add 1 inch to the width of the door casing. For example: The typical door casing is 2 1/4 inches wide. Add 1 inch to the casing measurement for a total width of 3 1/4 inches for base molding. Add 1 1/2 inches to the width of the casing for a total width of 3 5/8 inches for crown molding. The formula is not written in stone; dimensions can be altered to fit personal taste. When the formula is followed, the appearance is aesthetically pleasing. If your home is designed by an architect, it's likely that the measurements for casing, base and crown will follow a similar pattern.
Picture and Chair Rail
Picture and Chair Rail
Door and window casing, baseboard and crown molding is used to hide or conceal corners, cracks or gaps. Picture and chair-rail molding is used to enhance or break up open spaces. Sometimes referred to as architectural molding, it's typically used on a flat surface. Standard chair-rail and picture-rail molding is almost always 2 1/4 inches wide — just like door casing. Both types of trim are usually 3/4 inch thick. Chair rail molding was developed to protect chairs from bumping into the wall. Picture rail was developed to hang pictures from. Contemporary trim carpenters use chair and picture rail for other architectural applications such as creating simple grid patterns.
Crown
Crown
Crown molding measurements are based on the thickest point in the profile. This includes the mitered edges that can't be seen when the molding is installed. The easiest way to measure crown molding is to measure across the end from tip to tip. Crown or cornice molding has widths ranging from about 1 1/2 inches to 8 inches or more, with the most common width about 4 1/2 inches. Thickness ranges between 1/2 and 3/4 inches when measured across the end from the thickest point of the profile. Other variations in width can occur when additional pieces are stacked or installed on existing crown moldings to create custom profiles.
Exterior
Exterior
Exterior trim sizes are not as standardized as interior, because much of the exterior trim is cut as needed by carpenters on the job site. The majority of exterior window trim is typically 3 1/2 inches. One rule of thumb is to cut trim narrower than individual pieces of siding. Trim pieces that are larger look out of place. Standard thickness for exterior trim is almost always 3/4 inch, but when using rough saw lumber, such as cedar, the width may vary. Fascia board — the board that runs horizontally around the perimeter of the roof — has no standard rule for sizing. Fascia boards do not typically exceed 6 inches in width, and 5 1/2 inches is widely used. Three-quarter-inch thickness is the most widely used. Fascia trim board sizes depend on roof pitch, overhang or slope. If you're unsure about what fascia trim size to use, make a scaled drawing for perspective.
