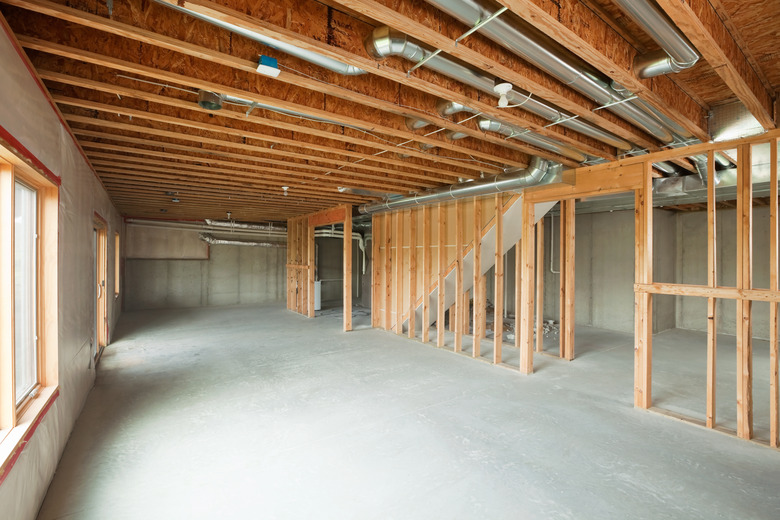How Much Of A Slope Do You Need For A Walkout Basement?
We may receive a commission on purchases made from links.
Walkouts offer unique basement design options. If you're building, buying, renovating, or just thinking about a house with a walkout basement, you likely have questions regarding their construction. Perhaps the most asked questions address the steepness of the property. Not every location is suitable for building a home with a walkout basement. A slope that drops 7 to 8 feet from the home's front to the back is ideal for a walkout basement. Here's what you need to know about walkout basements and how grade affects their construction.
What Is a Walkout Basement?
What Is a Walkout Basement?
A walkout basement is similar to a traditional basement in that most of the structure is below the grade of the surrounding land. However, unlike conventional basement construction, a walkout has at least one wall exposed to the outdoors in which the ground level is at or below the lowest living space of the house. The open wall's construction usually consists of traditional wall framing instead of a concrete or block wall and contains an exterior door and windows.
Homes with walkout basements take advantage of a sloping landscape on a property and incorporate it into the house's design. Typically, but not always, the exposed wall faces the rear of the house, making the resulting layout excellent for backyard access.
Walkout Foundation Basics
Walkout Foundation Basics
Walkout construction designs have special considerations regarding their foundations that differ from traditional basements. In areas of the country where basements are popular inclusions in house design, building frost depth footings several feet below grade is necessary to avoid structural damage from winter's harsh conditions.
That fact makes building the foundation for a walkout basement more of a challenge than standard basement footings. Meeting the frost-depth requirement is necessary around the entire perimeter of the home. For a walkout design, the foundation must step down incrementally to accommodate the sloping ground level. In other words, the footing must reach the same depth below ground in the back of the house as it does in the front. Traditional basement foundations don't face that reality, making their excavation work a matter of digging one level hole for its entirety.
Walkout Ground Slope Requirements
Walkout Ground Slope Requirements
Already having the correct slope on the property for a walkout basement is a significant advantage over building on land with a hill that's too steep or shallow. However, with enough money and equipment, you can construct a home with a walkout basement on almost any property. Land with a slope that is too great will come with additional costs for retaining walls and limiting water erosion. Too small a hill means that excavation and grading will be costly, and drainage can be problematic if the home is at the property's lowest point.
Houses with walkout basements are best suited for landscapes with a 15 to 20 percent slope from front to back to avoid substantial costs and potential problems. The footprint of the home will determine the exact grade necessary.
