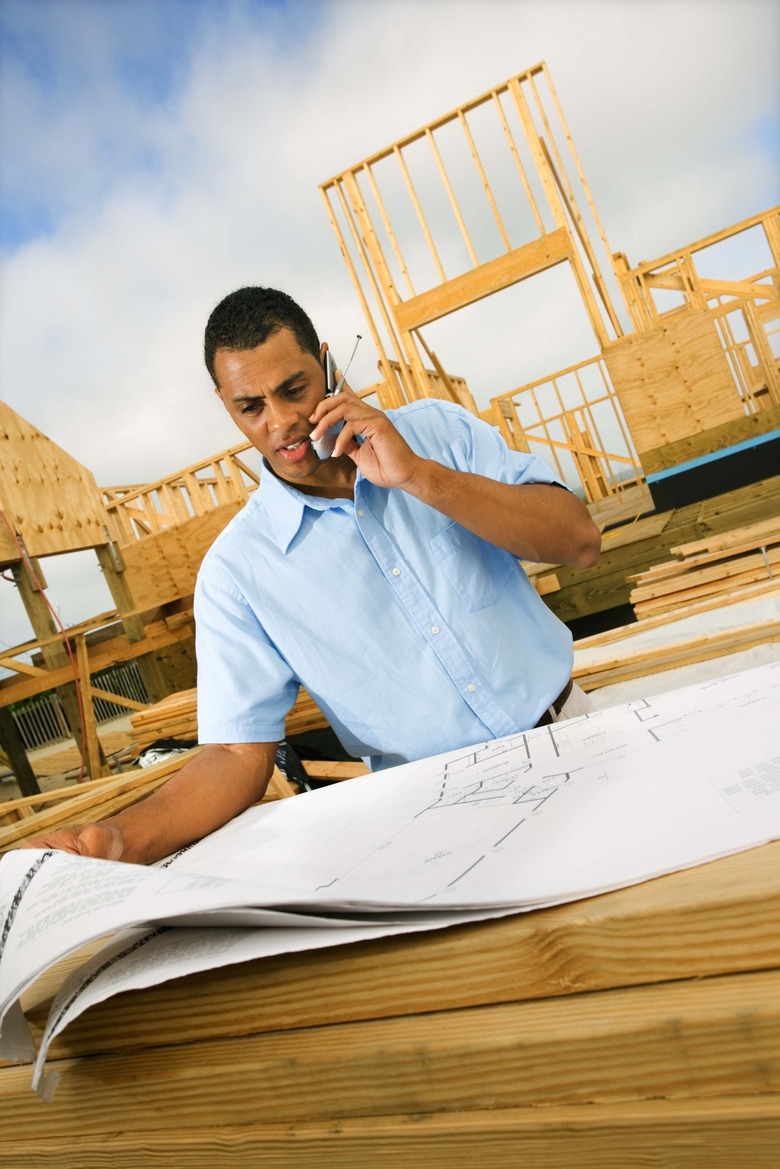Second Floor House Framing Techniques
A second story house offers additional living space without the need for a larger foundation, leaving you with more room for recreation or gardening in your yard. Framers construct the second story floor system to match the layout of the main floor system. Typically, the second story floor joists will not only run the same direction as the first floor joists, they will also be directly over them. Second floor construction techniques follow a standard process. As construction gets higher, builders must take additional safety precautions to prevent falls.
Rim Joist Construction
Rim Joist Construction
The rim joist boards, typically 2-by-10s or 2-by-12s, install edgewise around the perimeter of the first floor top wall plate, also called the tie plate. The outside of the rim joist is flush with the stud wall beneath to ensure that the house boxing and siding will be even. Since the rim joist is on its edge, the builder uses an angled nailing technique to attach the bottom of the joist to the first floor wall plate.
Floor Joists
Floor Joists
Once the rim joist is in place, which creates a frame around the perimeter of the second story floor, you'll install the floor joists, which are the same dimension as the rim joist. Floor joists align with the wall studs, which align with the first story floor joists.
Framing for Floor Openings
Framing for Floor Openings
A staircase is essential for commuting between floors but it creates an opening in the second floor so you can't run the joists from one side of the house to the other without interruption. When framing floor openings, techniques include the installation of trimmer joists, which are double joists that beef up the joists on either side of an opening, and headers that run perpendicular between joists. The location of headers and trim joists depends upon the length of the floor opening and the direction of the staircase, and these details are found in the home's blueprints.
Subfloor
Subfloor
Once the floor joists are in place, it's time to install the subfloor, which is typically 3/4-inch tongue-and-groove plywood or oriented strand board (OSB). These large, 4-by-8 panels fit snugly together to form a structurally sound walking area on which to install the second story walls.
Walls
Walls
Second story exterior walls typically go up first, followed by interior load-bearing walls and then interior partition walls, which do not bear weight. The main thing to remember here is that weight transfers vertically from floor to floor in most cases, meaning that a second story wall that bears weight must sit directly above a main floor wall that bears weight. Builders often frame second story walls flat on the subfloor and then raise them into position. The standard second story wall consists of a horizontal floor plate, a ceiling plate and wall studs, all made from similar dimension lumber. Once the walls are in place, another board, the tie plate, attaches to the top of the ceiling plates, tying all the walls together and providing the base on which to construct the roof.
