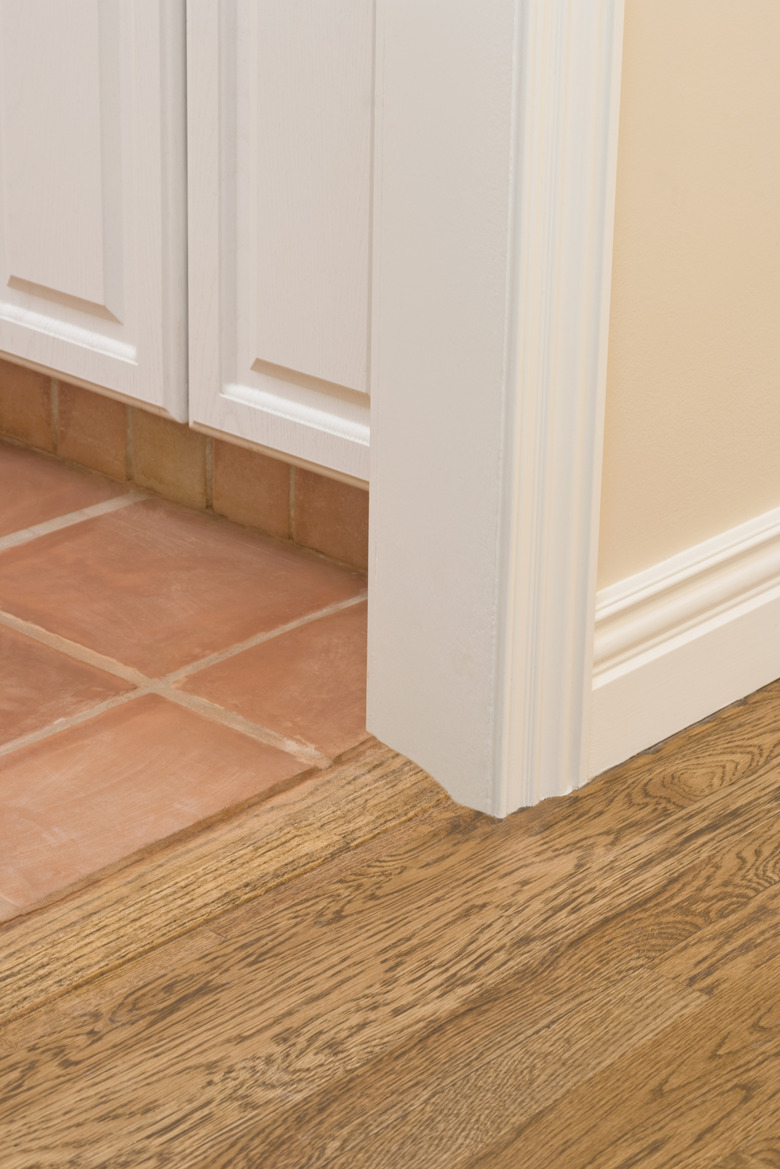How Much Space Do You Leave For A Laminate Flooring Transition Molding?
Installing laminate flooring is a do-it-yourself project that many people attempt, only to run into a head-scratching obstacle — determining how much space to leave for transition molding. If you allow too much space, the subfloor material can show. If you allow too little space, the laminate flooring material might warp or buckle. The key is to use the correct transition piece, measure the width of the base of the molding and allow sufficient space on the subfloor to allow for expansion and contraction under various weather conditions.
Expansion Gap
Expansion Gap
When you install laminate flooring you must leave a 3/8-inch space on both sides of the transition molding. This space allotment is referred to as an expansion gap. An expansion gap is necessary to provide "breathing room" for laminate to expand or contract when the weather is cold or warm. If you do not allow space for an expansion gap, the laminate can warp or buckle over time because it does not have sufficient space to expand and contract.
T-Molding
T-Molding
T-molding is most often used when you need a transition piece between a tiled floor and a laminate wood floor. The standard width of a T-molding strip is 2 inches, and the standard height is 5/8 inch. The base of the T-shape can range from 1/2 inch to 3/4 inches wide. Leave a 1-inch space on the floor to accommodate the base of the T-molding strip. This will provide adequate space for installing the base of the T-molding and provide a smooth transition between flooring materials, and there won't be a visible gap between the T-molding and the flooring.
Reducer Molding
Reducer Molding
Reducer molding is typically used for a transition piece for floorings that are thin, such as vinyl laminates. The standard width of reducer molding is 2 inches. Reducer molding has a flat base. Therefore, you will need to allow a space of 2 3/4 inches for applying it to the concrete or plywood subfloor material. The additional 3/4 inches is needed to allow for a 3/8-inch expansion gap on both sides of the reducer molding strip.
Overlap Reducer
Overlap Reducer
An overlap reducer is used as a transition piece when the height of one laminate floor area is different from the height of the adjoining floor area. The reducer accommodates the difference in height. Overlap reducers also can be used as a transition piece between laminate flooring and carpet, when the heights of carpeted and laminated areas are different. The standard width of overlap reducers is 2 1/4 inches. The base of overlap reducers can range from 1 to 1 1/4 inch. Therefore, you should leave a space of 1 3/4 inches to 2 inches to accommodate an overlap reducer molding strip to accommodate a 3/8-inch expansion gap. Use the actual size of the base of your reducer molding strip, then add 3/8 inches to the measurement to determine the amount of space you should allow.
Threshold Molding
Threshold Molding
Threshold molding strips are typically used as a transition piece between sliding doors and laminate flooring. The standard width of threshold molding pieces is 2 1/8 inches. You should leave a gap of 3/8 inch between the outer edge of the threshold molding and the track for the sliding door and from the edge that faces the inside of the room. Therefore, you would leave a 2 7/8-inch space to accommodate a threshold molding strip that is 2 1/8 inches wide, which would also allow for a 3/8-inch expansion gap on both sides of the threshold molding strip.
