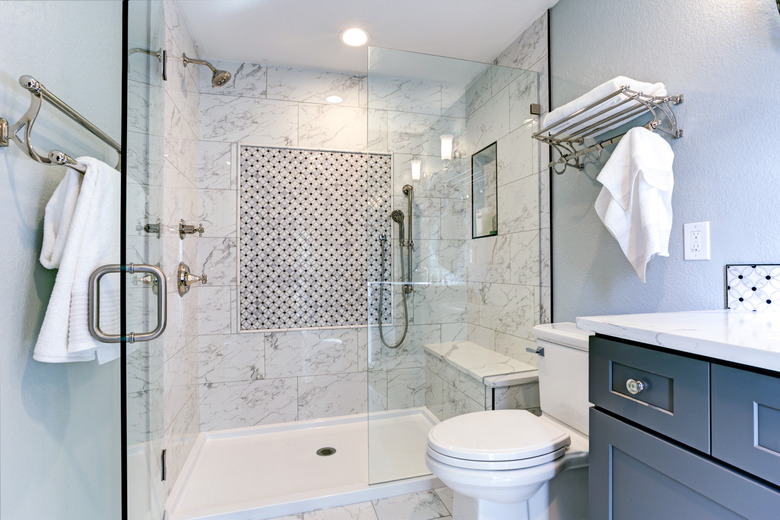What Is The Minimum Depth For A Walk-In Shower?
Bathrooms have evolved from quick-use rooms for cleaning up to spas for hours of relaxation. Though homeowners can make these spaces as large and grand as they want, they must still follow minimum standards to maintain maximum usability, efficiency and safety. Some of those standards dictate the dimensions of walk-in showers.
Construction Codes and Regulations
Construction Codes and Regulations
Walk-in shower installations must adhere to local building codes. If depth and other specifications are missing from the codes, installers must then turn to state regulations, or if those are also lacking, some federal rules.
All construction codes in the United States are based either directly or with some changes on the International Residential Code or IRC. This comprehensive set of rules is administered by the non-profit International Code Council, which also publishes related regulations such as the International Plumbing Code, the International Building Code and the International Property Maintenance Code.
What Are the Standard Shower Measurements?
What Are the Standard Shower Measurements?
According to the IRC, standard walk-in shower compartments need a minimum 900 square inches of finished interior cross-section area. The smallest dimension must be 30 inches or greater as measured from a finished interior wall to the opposite wall, which does not include the measurements of shower heads, soap dishes, grab bars or other fixtures.
Thirty inches is also the minimum distance required by many building codes between showers and other bathroom fixtures such as sinks, vanities and toilets.
These minimums must start at the top of the threshold and continue up to at least 70 inches above the shower drain outlet. If a shower compartment has a minimum of 1,300 square inches of finished interior space, it can have a minimum dimension of 25 inches from one finished interior wall to the opposite one.
Meeting Requirements Through Prefabrication
Meeting Requirements Through Prefabrication
One way to ensure that a shower enclosure meets minimum depth standards is to buy a prefabricated version, which the factory guarantees to meet construction standards. Even the smallest economy module will exceed the minimum cross section and dimension requirements. Units consisting of two to three walls will also exceed the minimum, if they are installed according to manufacturer's instructions, and if shower pans, doors and other fixtures start on the outside edges of the walls.
ADA Wheelchair-Accessible Showers
ADA Wheelchair-Accessible Showers
The Americans with Disabilities Act modifies some of the IRC codes to allow persons with disabilities to use walk-in showers independently. For example, it specifies that shower compartments that allow individuals to transfer from a wheelchair or other conveyance must measure at least 36-by-36 inches on the inside finished dimensions, with a minimum entry width of 36 inches.
This size accommodates a bench inside the shower for persons who can walk in and out of the shower but who may need to sit while bathing. Even individuals without disabilities may find that installing a shower this size better addresses their future needs as they age than a smaller-sized unit.
For compartments that allow wheelchairs to enter, the minimum interior dimensions must be 30-by-60 inches, with a minimum entry width of 60 inches. In addition, these wheelchair showers require a clearance of at least 30-by-60 inches next to the entry side of the shower.
