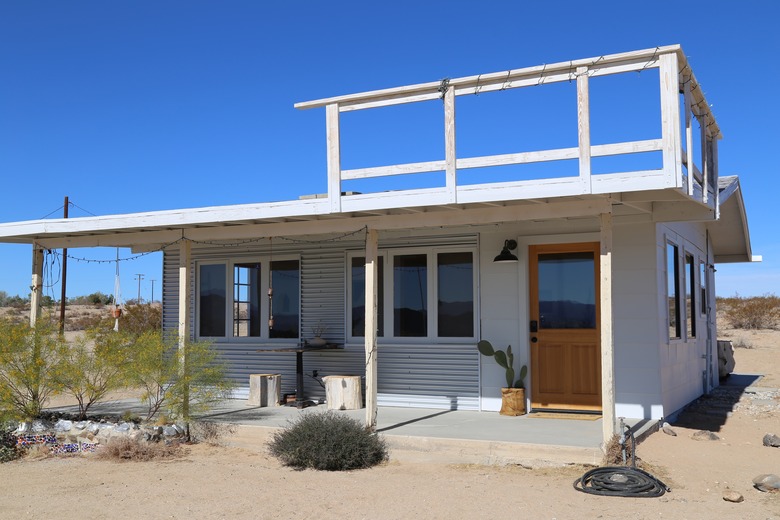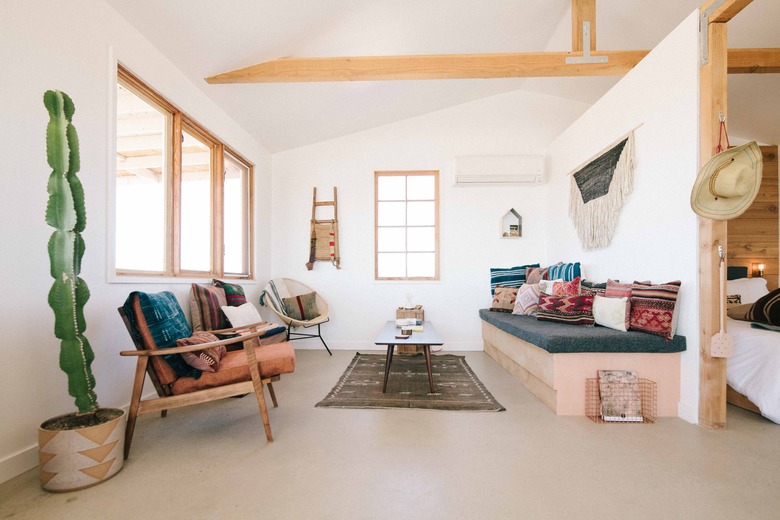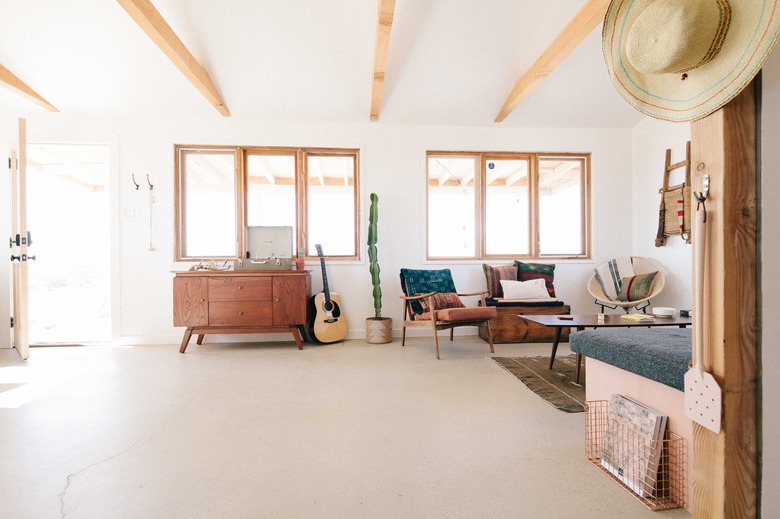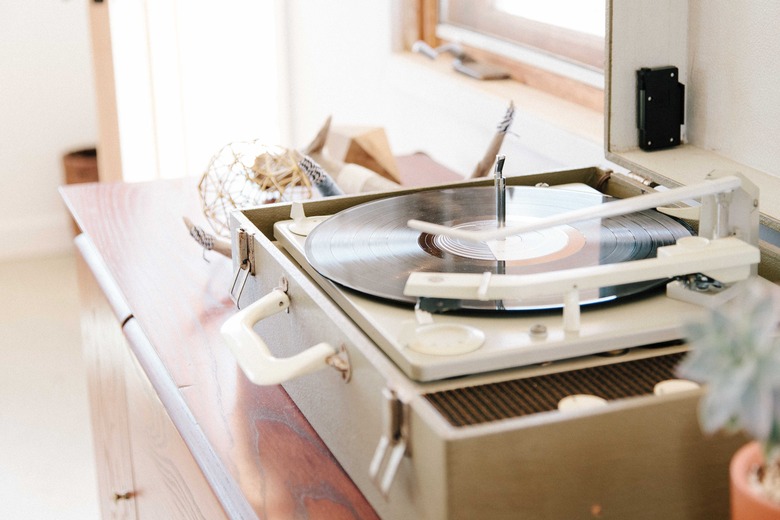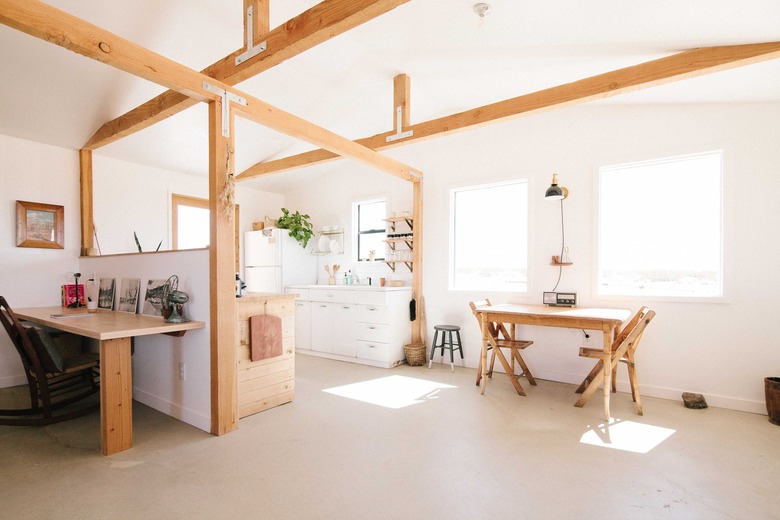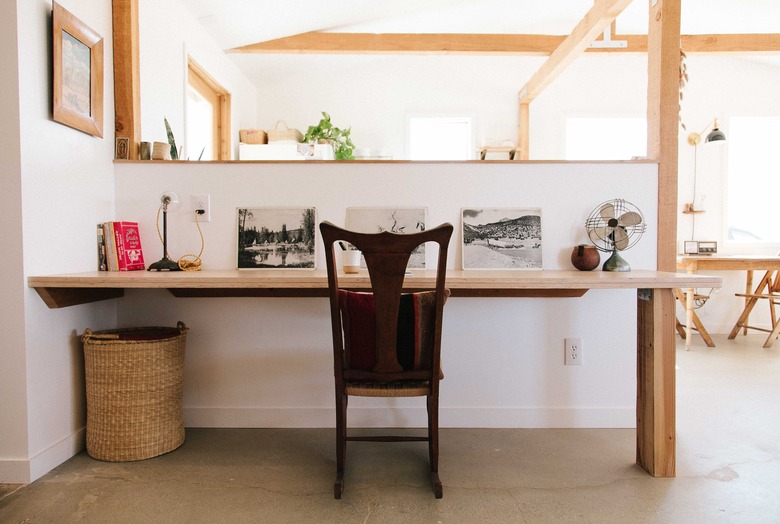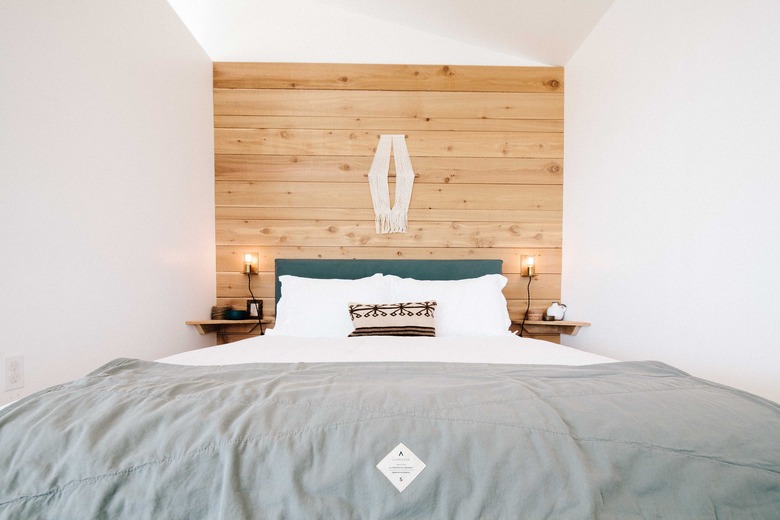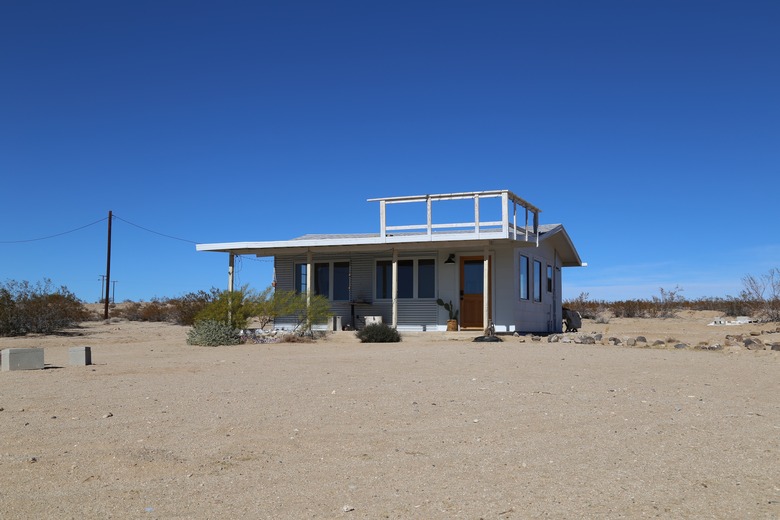A Joshua Tree Cabin Pays A Modern Tribute To Its Midcentury Past
Set in a dry, sun-bleached desert two hours east of Los Angeles, Joshua Tree has recently emerged as a popular outpost for city dwellers looking for an escape. But perhaps the current cohort of visitors haven't discovered anything new — in fact, they're generations behind. When Brett Woitunski and his wife were seeking a weekend retreat that could also be used as a rental, they came across a small studio that was built long ago with those intentions in mind. "The cabin was built in the 1950s during what's referred to as the 'Baby Homestead Act,' and there's a simplicity that goes along with most of the cabins built during this time," Woitunski said. The properties were made for vacationers, which is not unlike Woitunski and his wife: they're a digital product executive and the owner of a boutique fashion P.R. company who have two young children. The couple purchased the site from a previous owner, and alongside a contractor, they set out to upgrade it with an equally uncomplicated design. First, they repaired the exposed roof and installed insulation, and then constructed an addition for storage and a bathroom. The interior was kept minimal with curated details from the past and present, with just enough modern comforts to make today's escape artists feel at home.
1. Exterior
"The cabin is located in a small community in north Joshua Tree that is often referred to as 'Surprise Valley,'" Woitunski said. "It's a rural area with large swaths of [government] land between the privately owned parcels." A porch light from Rejuvenation hangs by the front door.
2. Living Room
A custom built-in sofa defines the living area, which is covered in Moroccan pillows from Etsy. The side chairs — the one in the foreground is vintage and the other is by Roost — stand underneath original windows.
3. Living Room
The original concrete slab flooring was polished and sealed, and the ceiling was vaulted to make the 600-square-feet space seem larger. Resawn Douglas fir beams stretch across the living area and kitchen.
4. Living Room
Woitunski and his wife furnished the home with a variety of vintage pieces from the mid-century era, and sourced new materials to "fit with the the visual aesthetic, and the spirit of simplicity that comes with that time period in Joshua Tree," Woitunski said.
5. Kitchen
But the couple didn't outfit the cabin to be completely in step with the past. "We have electric heat and air conditioning, a washer and dryer, a garbage disposal, and an outdoor shower with hot water," he said. The kitchen cabinets are original to the building, and Woitunski built the shelves and counter opposite the sink using leftover materials from the addition's construction. A vintage dining set adjoins the space.
6. Office Area
Woitunski built the desk from two pieces of plywood and a discarded 4 x 6. He sourced the chair from Maven Collective in Portland.
7. Bedroom
Cedar shiplap and sconces from Schoolhouse Electric & Supply Co. act as the defining feature in the cabin's sole bedroom. Woitunski built the bed and covered it with Ikea linens. The gray throw blanket is from his company, Campover.
8. Exterior
"We wanted to maintain the homestead feel of the cabin," Woitunski said.
