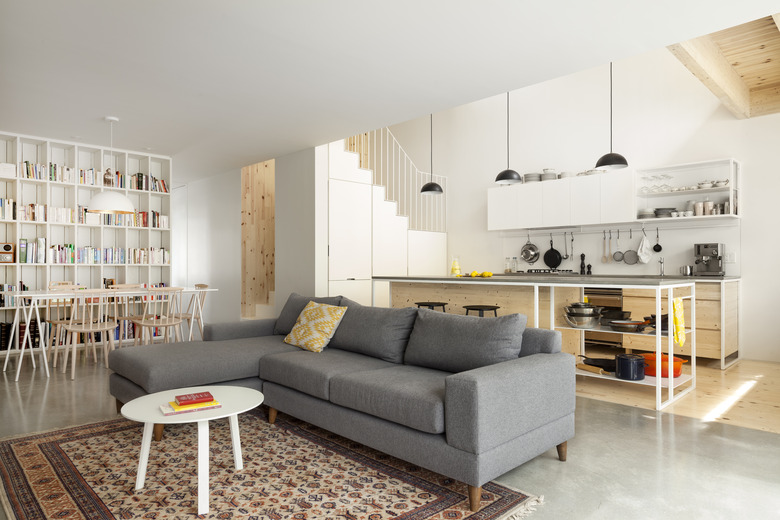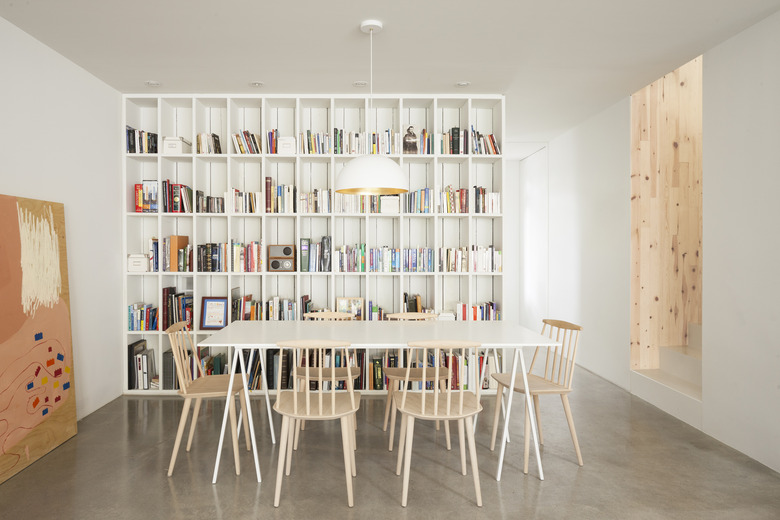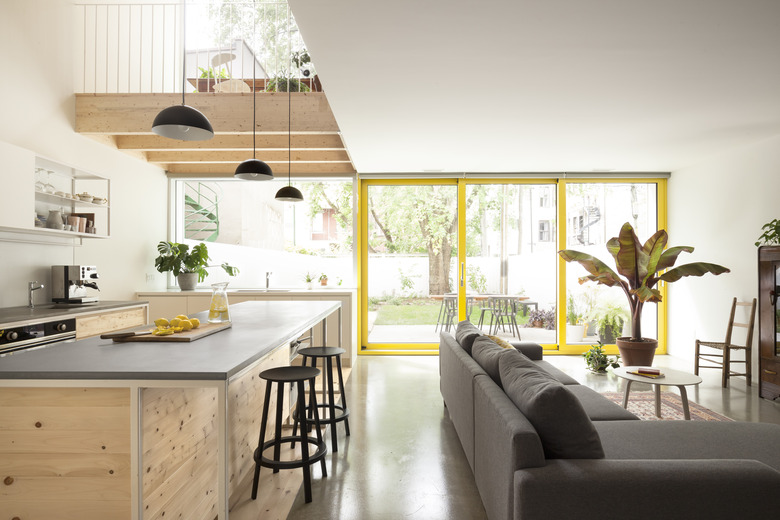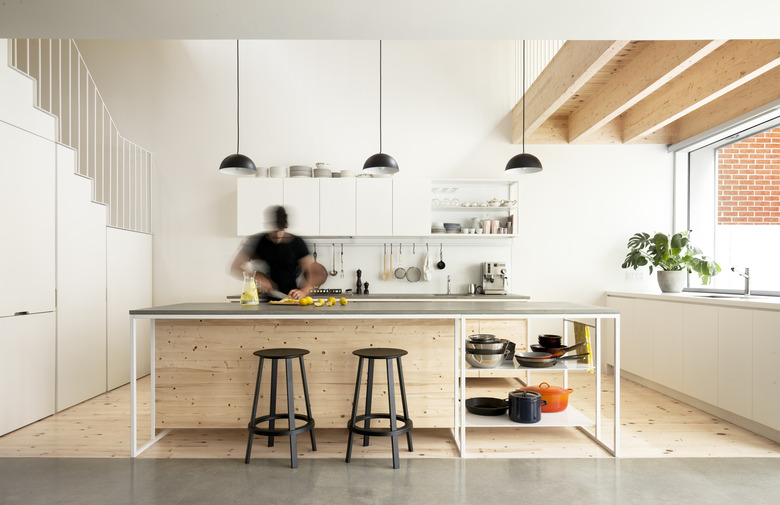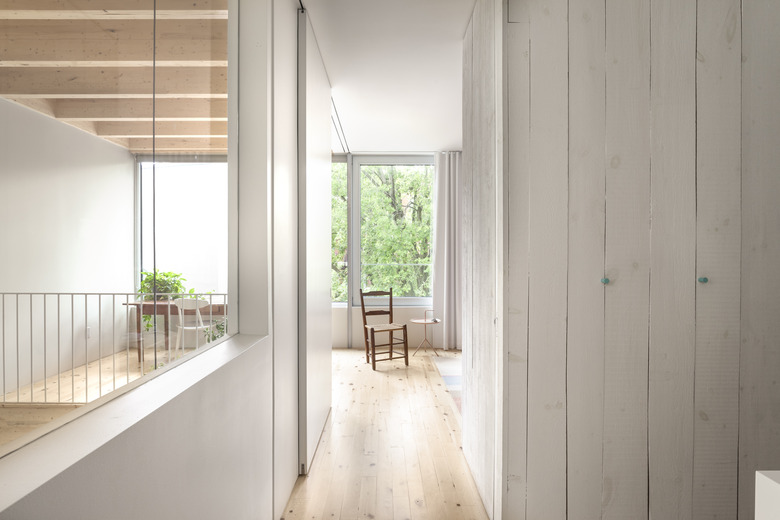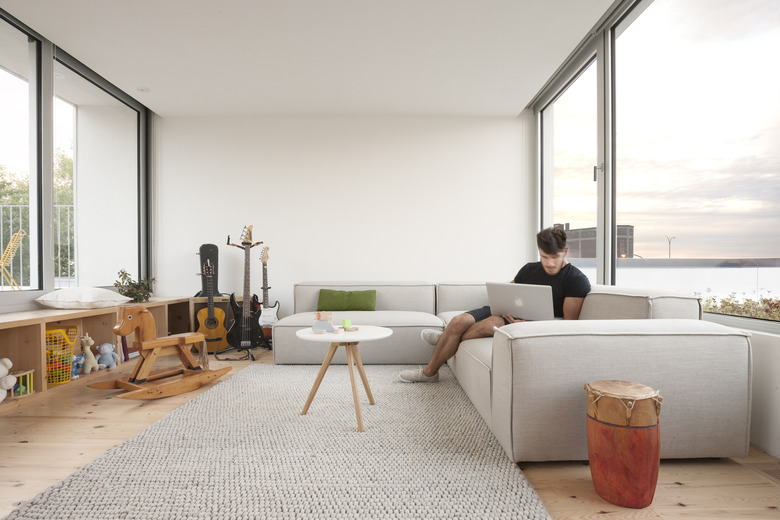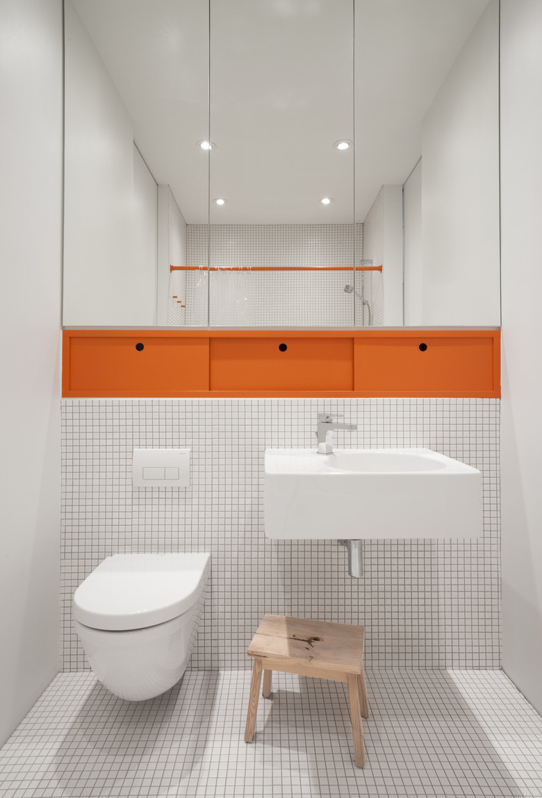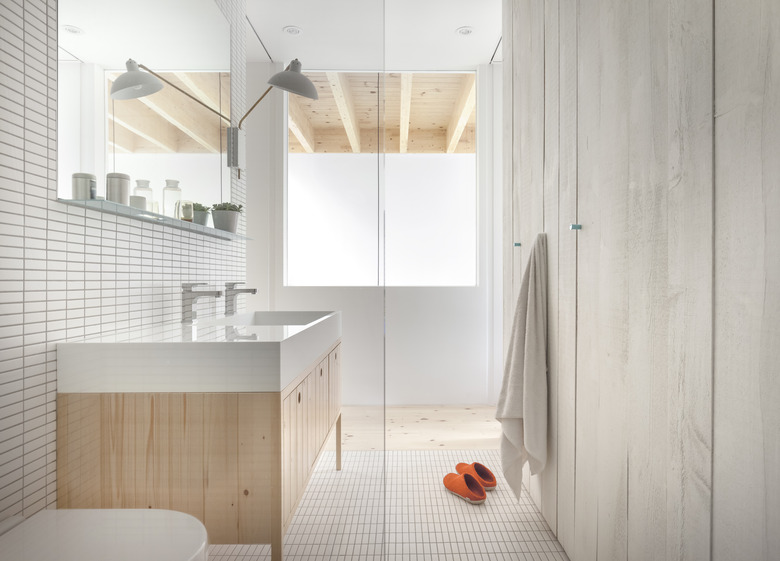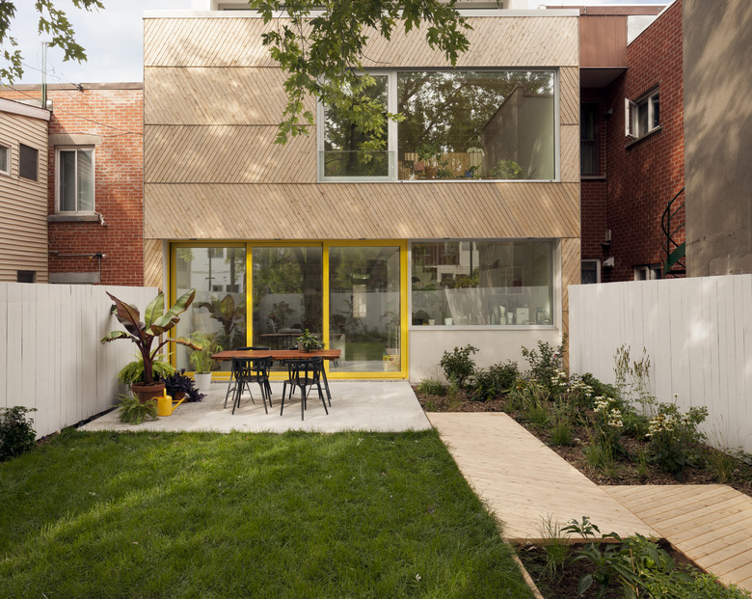A Renovated Montreal Home Makes A Stunning Case For Bright Yellow Accents
A couple was searching for a place to raise their children when they found a neglected 100-year-old home in the hip Mile End neighborhood of Montreal. At first glance, they knew the structure needed a lot of work — the passing of time and many sloppy renovations were distorting the uncluttered dream they had in mind. So they called on la SHED Architecture to perform a drastic makeover that gutted the interiors and rear exterior but kept the front of the address preserved. "Being very warm and welcoming, they wanted a residence in their image, with spaces that are clean, friendly, livable, and organized," said Sébastien Paren, one of the firm's founders. For the common areas, the team devised an open layout that would be flooded with light from windows lining the double-height kitchen. Then, they chose materials such as local pine, white-painted steel, and concrete to outfit a modern aesthetic that would still be durable enough for a young family. And once that was complete, the renovation moved outside. The main living area easily opens into a courtyard, where the equally cheerful siding is comprised of eastern cedar arranged in a herringbone pattern. In the end, the couple realized their dream to start anew by reimagining a place from the past.
1. Living Room
A sectional sofa and an antique rug define the family-friendly living area. The Bella coffee table is by Hay.
2. Dining Area
La SHED Architecture designed the dining area's bookcase and Corian® table, which is paired with Hay chairs and a pendant light by Lambert et Fils. A piece by artist Frédérique Ulman-Gagné adds color to the space.
3. Kitchen
The kitchen and living area are separated from the courtyard by yellow-framed sliding doors by Alumilex.
4. Kitchen
The kitchen's cabinetry and concrete-topped island were designed by la SHED, which contrast pendant lights by Lambert et Fils. The refrigerator and pantry are cleverly tucked beneath the stairwell.
5. Hall
A hallway lined in white-painted wood leads to the master bedroom. "This room also opens onto a small office space overlooking the kitchen, and can be partitioned by means of sliding panels," said Paren.
6. Mezzanine
Custom pine shelving holds toys in the mezzanine, which is furnished with a sectional by G. Romano, an end table by EQ3, and a rug by Hay.
7. Bathroom
An orange shower curtain rod and matching storage perk up the children's bathroom.
8. Bathroom
The master bath is lined with ceramic mosaic tile and the sink vanity — which is made with Corian® and pine — was designed by the firm.
9. Yard
Eastern cedar panels were used for the exterior siding and the path to the vegetable garden. "The arrangement of the herringbone boards breaks the rigidity of the rear façade and gives a lively and inviting character to the yard," says Paren.
Corian® is a registered trademark of E. I. du Pont de Nemours and Company.
