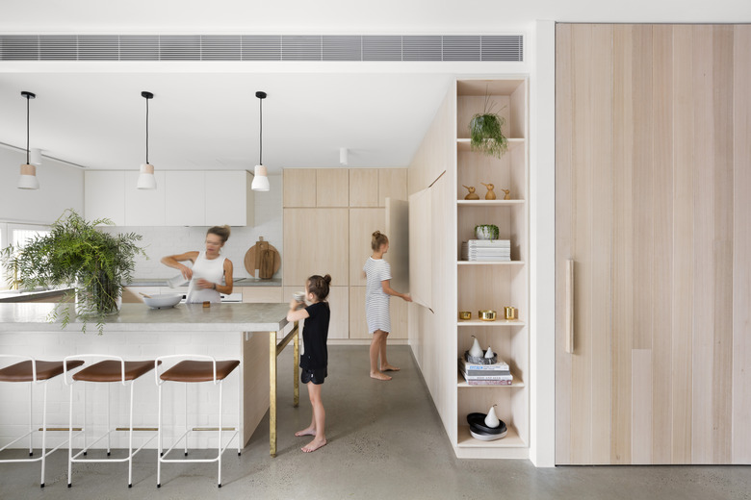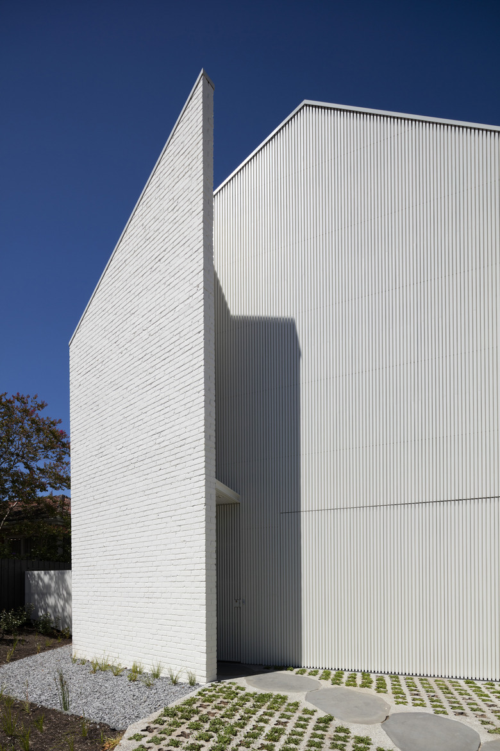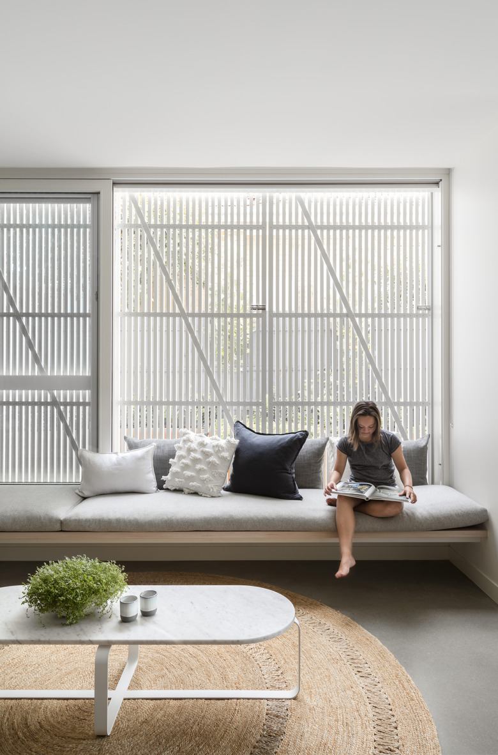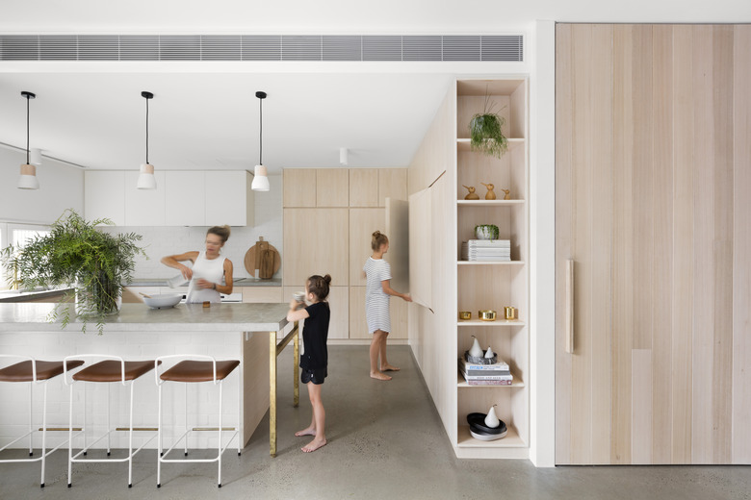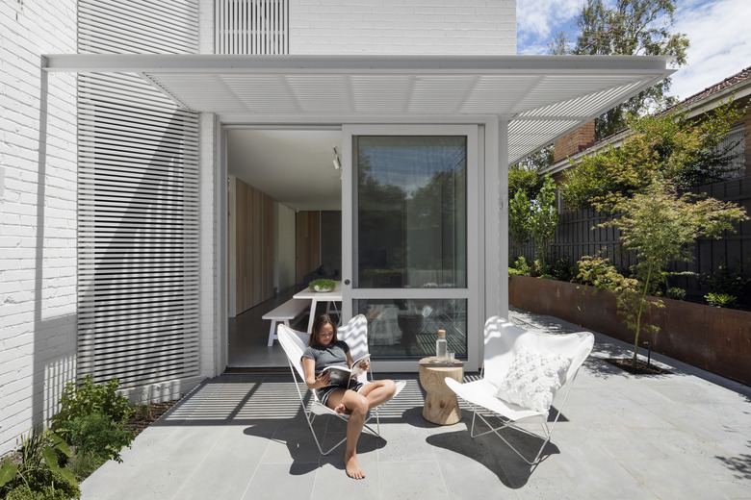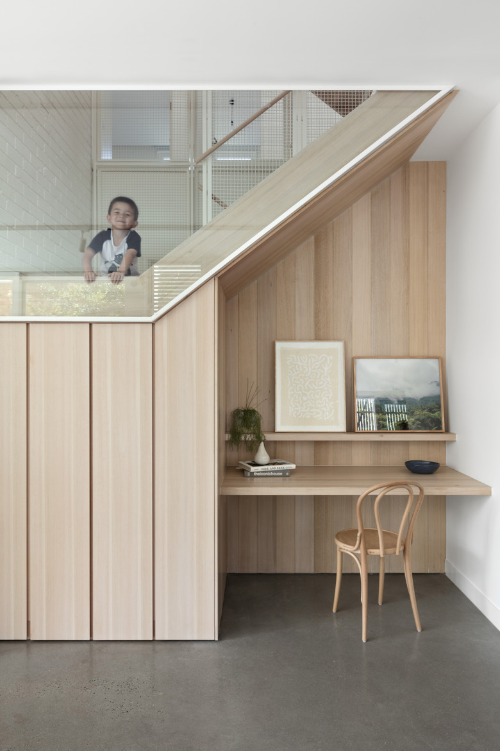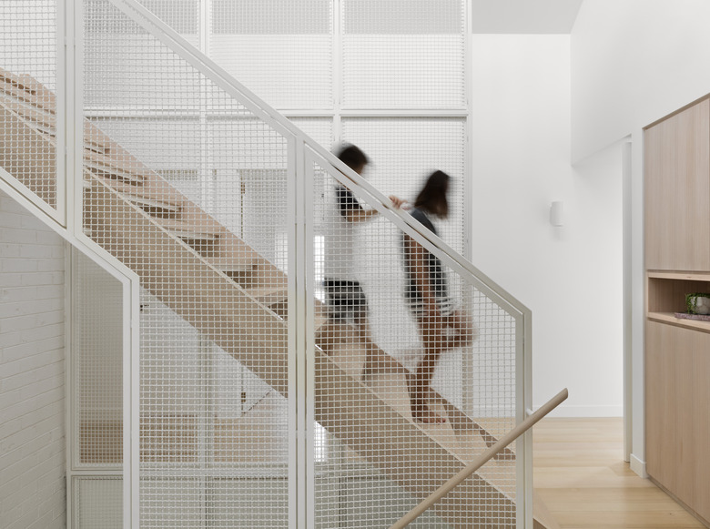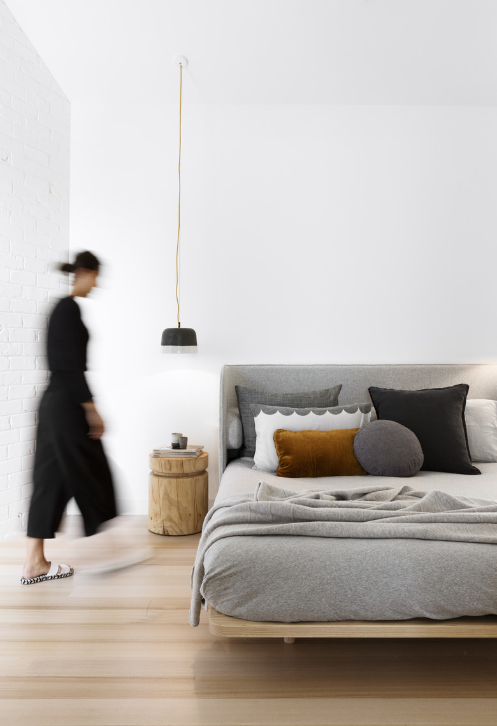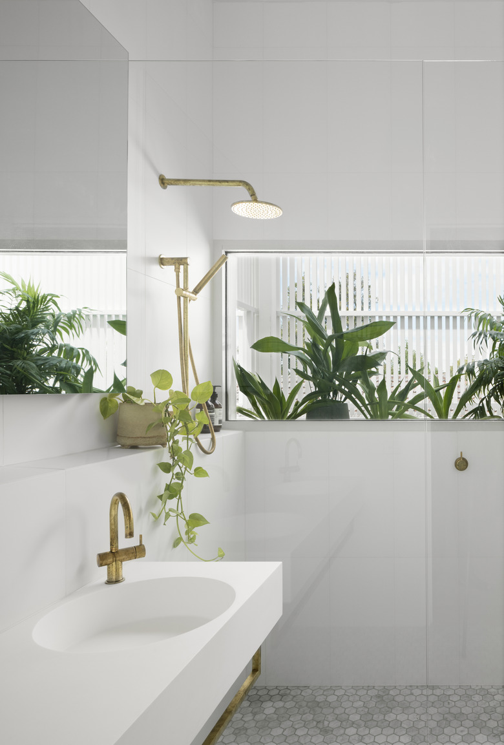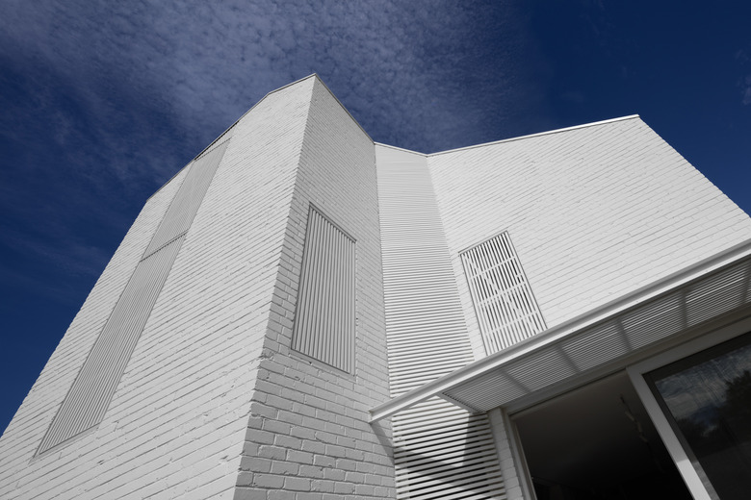An Australian Family Sets Out To Build A Large Home With A Small Footprint
A couple with four young kids decided that their dream home outside Melbourne, Australia had to be an oxymoron: it needed to be large enough to give the family space, but sustainable enough to have a small effect on the environment. Their friend referred them to Breathe Architecture — a firm known for taking an environmentally-conscious approach to its work — and the pair started to craft the ideal address with architects Fairley Batch and Madeline Sewall. To begin, the team sourced local and recycled materials to frame and outfit the house, and installed solar panels to power appliances working overdrive for a family of six. And since such a large group was going to make these rooms their own, the palette was kept bright and minimal: white walls complement pine cabinets, Australian bluestone matches polished concrete, and an abundance of storage adds visual interest to a streamlined aesthetic. It's a design that makes a lasting visual impact, without also making a harmful physical one.
1. Exterior
Breathe Architecture used a mix of recycled bricks and pine for the exterior. "Achieving a white-washed finish on native Australian timber was one of the biggest challenges," Sewall said. The neighboring homes have brick exteriors, so this look provides an eye-catching alternative.
2. Living Room
A built-in Victorian ash bench provides plenty of seating in the living room. An Armadillo & Co hemp rug covers the concrete floor and sits under a coffee table by Grazia & Co.
3. Kitchen
A polished concrete benchtop was installed in the kitchen, along with pine veneer–covered cabinets and custom sliding doors. The stools are by Grazia & Co and the pendant lights are by Country Road.
4. Courtyard
The relaxed courtyard is paved with Australian bluestone. Butterfly chairs from Angelucci 20th Century and a stool by Mark Tuckey furnish the space.
5. Study
The architects installed a solid ash desk beneath the staircase to create a study. "With four busy kids, storage, organization, and functionality were a priority for this family," Sewall explained.
6. Stairs
Powder-coated, woven-wire mesh was used to for the stairwell's contemporary balustrade.
7. Bedroom
The bright and airy bedroom features an Aran Bed by Cult Designs upholstered in a Kvadrat fabric. A pendant light by Anchor Ceramics and another Mark Tuckey stool stand nearby.
8. Bathroom
In a bathroom, an Omvivo Neo basin is finished with brass fittings — matching those in the shower — by Sussex.
9. Exterior
The home's windows are covered with timber privacy screens.
