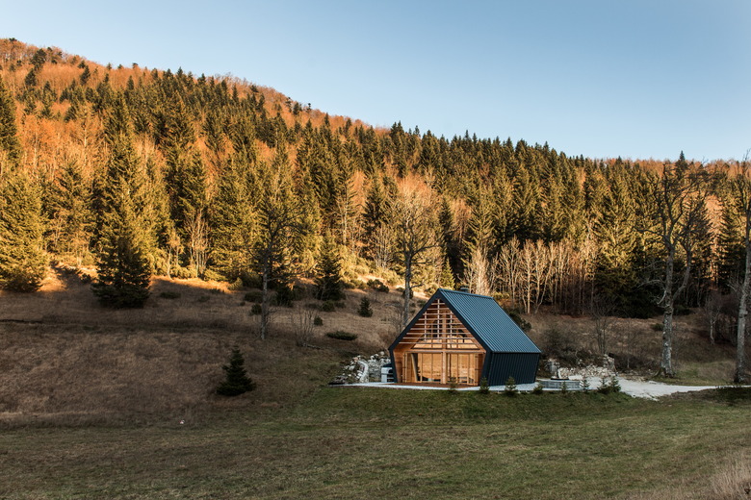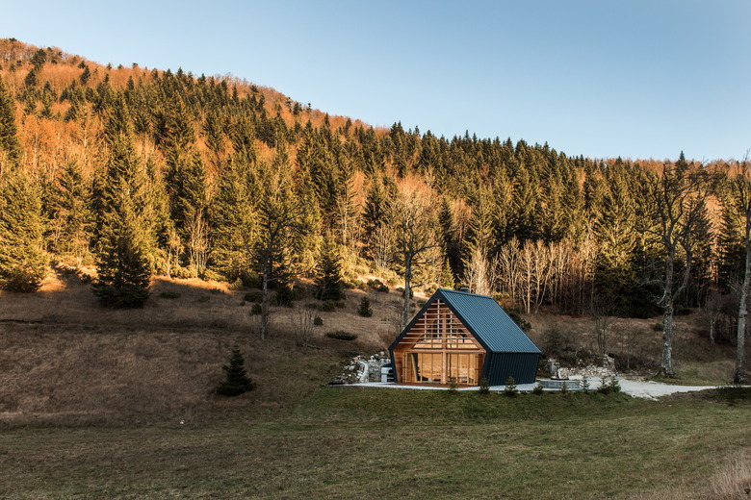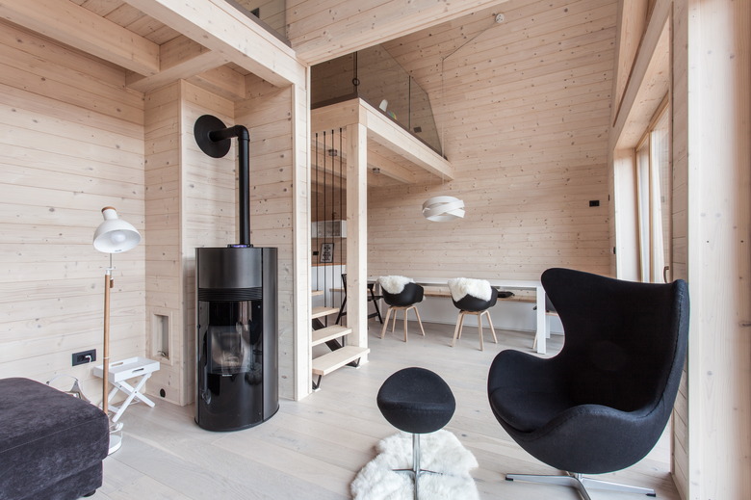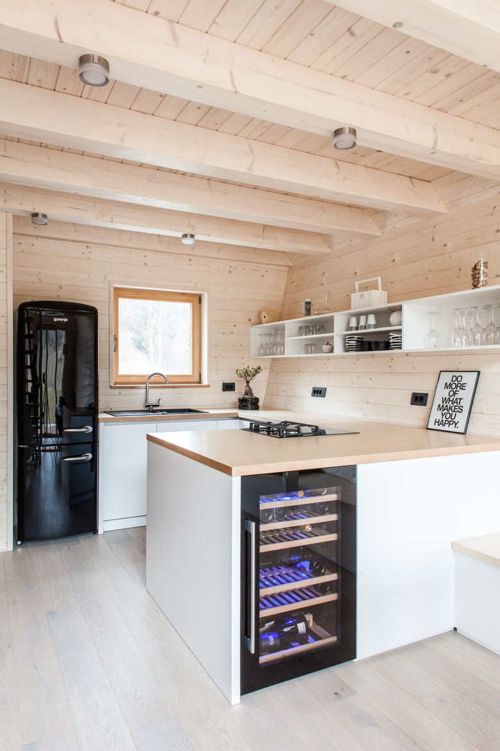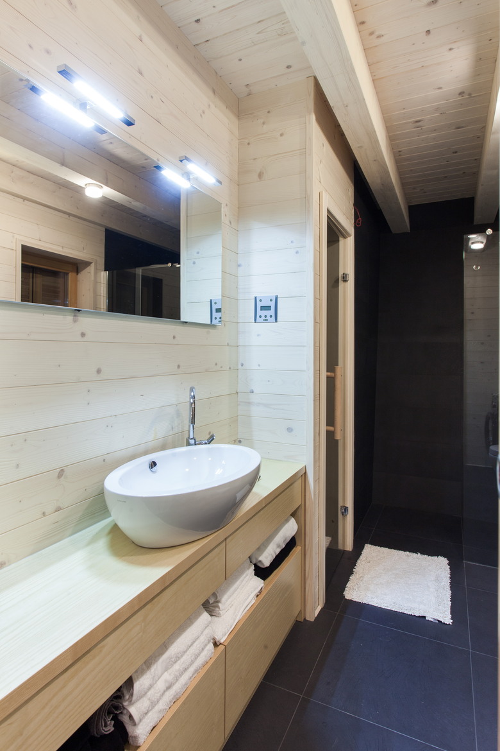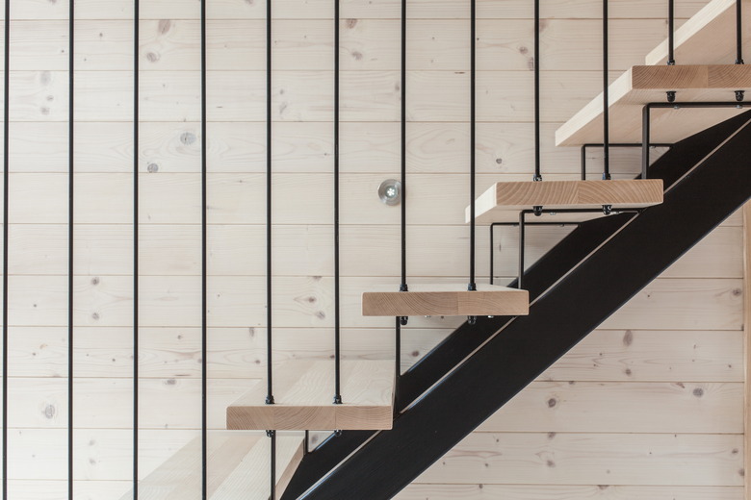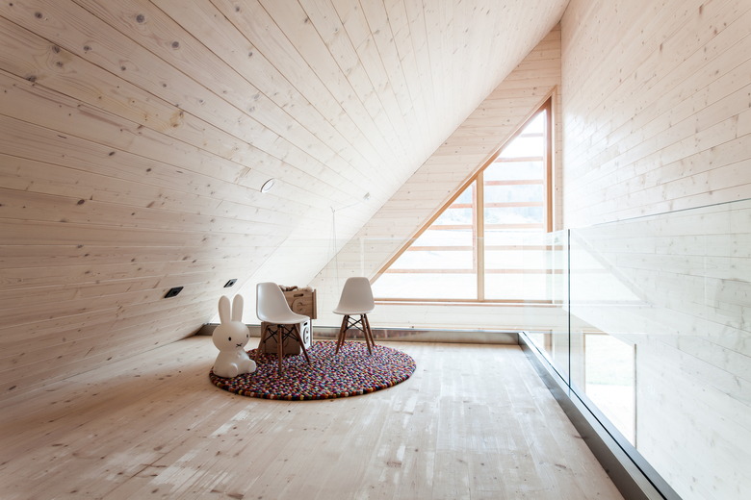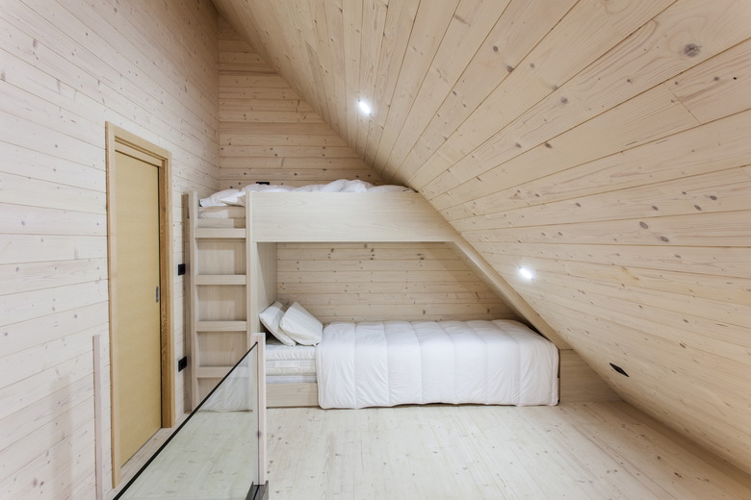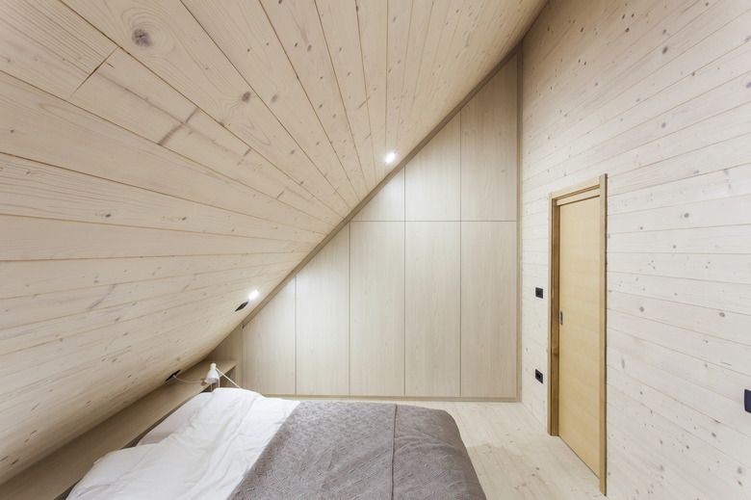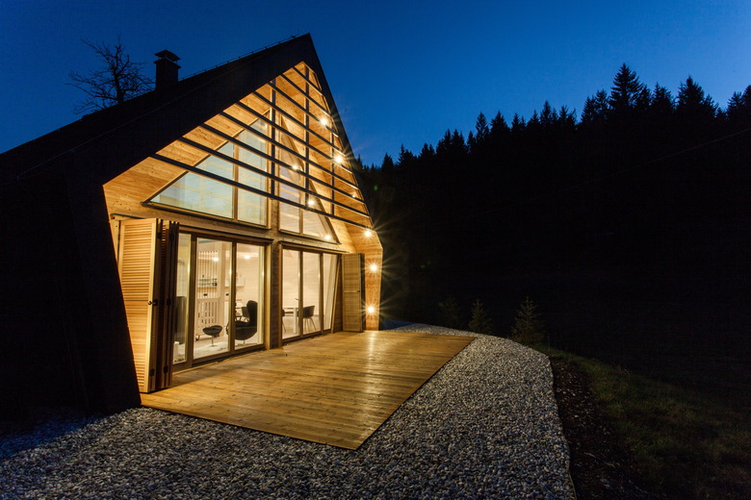A Slovenian Vacation Home's Design Stays True To Its Natural Surroundings
When a family living in Italy craved a slower pace, they returned to their Slovenian roots to build a vacation home. They asked local architecture firm Pikaplus to design a quiet retreat where they could put their busy lives behind them, and the two groups agreed to do something "a little bit different, but still comfortable and minimalistic," landscape architect Tina Lipovž said. With a plan in mind, the clan settled on the construction of a 880-square-foot wooden hideaway nestled at the edge of a forest clearing. Architect Jana Hladnik Tratnik and the owners designed the striking A-frame of the structure, which allows for every room on the site to have natural views. Furthermore, the property was built as a "resilient shelter" with a durable outer shell, which protects its wood interiors from the changing seasons. It's a secluded address that feels like an airy extension of the outdoors, far removed from the noise of a distant city.
1. Exterior
Built by Slovenian prefabricated construction company Rihter d.o.o., the house's large windows expose every room, with the exception of the bathroom, to the natural scenery of a large meadow.
2. Living Area
A Fritz Hansen Egg Chair rests near a furnace in the living space. Nearby, a Pura Suspension Lamp by Marchetti can illuminate a dining table that's surrounded by Hay Design and Niko Kralj's Rex chairs. The kitchen and bathroom round out the lower level.
3. Kitchen
Exposed beams add warmth to an open kitchen.
4. Bathroom
Designed with summer holidays in mind, the ground-level bathroom boasts a built-in sauna for extra relaxation.
5. Stairs
Wooden stairs near the kitchen and dining area lead to the second floor's pair of bedrooms.
6. Children's Play Area
Upstairs, the bedrooms overlook the ground floor through partial glass walls. Natural light fills the children's play area, which is outfitted with a set of Eames chairs.
7. Children's Bedroom
Natural materials were selected to replicate the sensation of being outdoors, with soft wood dominating the interior. Aljosin s.p. customized trundle bunk beds blend in with the wooden surroundings of the children's room.
8. Master Bedroom
To maintain a minimalistic appearance in a family home with a small footprint, custom storage was a must. "The project evolved during the planning," Lipovž said. "We collaborated closely with the owners, who trusted us completely, and they have really refined sense of aesthetics."
9. Exterior
The home's deck serves as the official threshold to the natural landscape.
