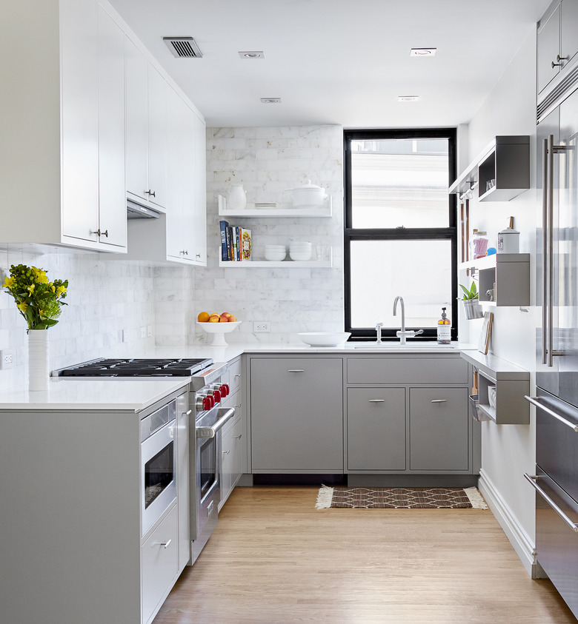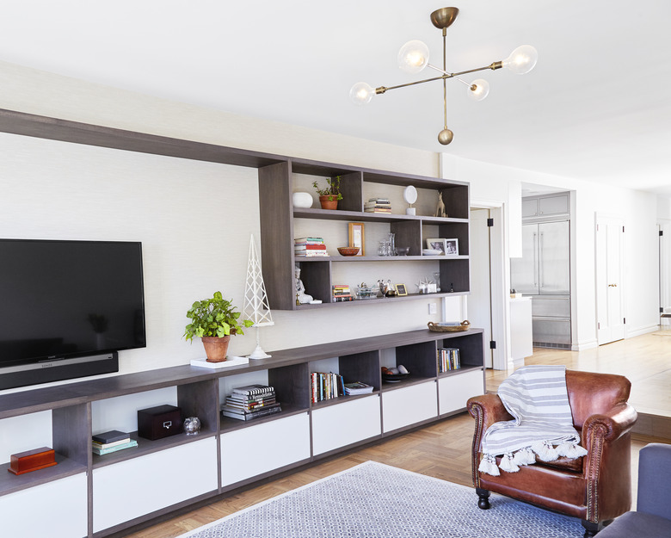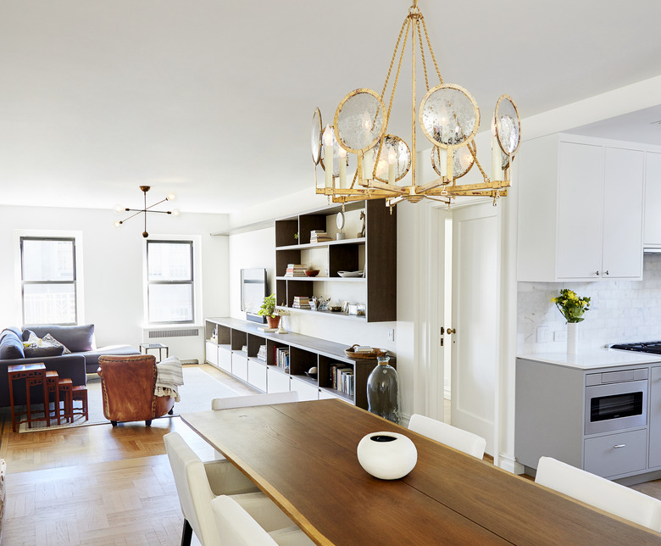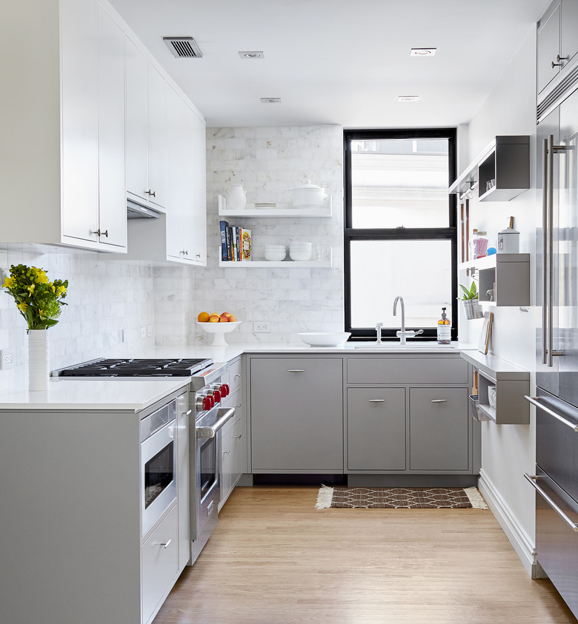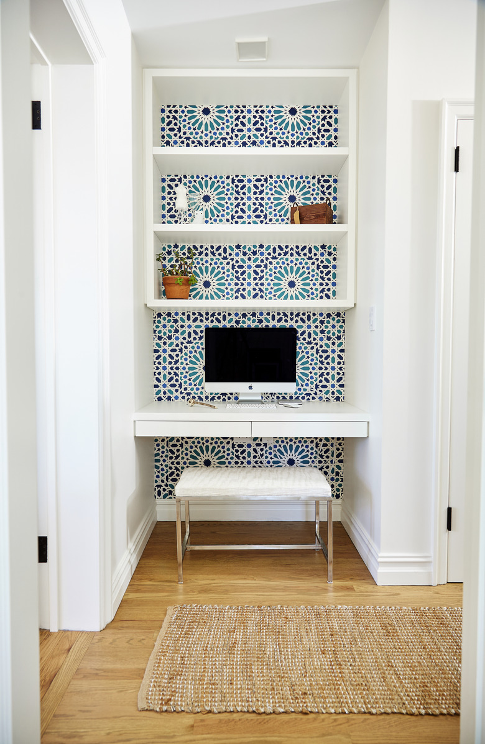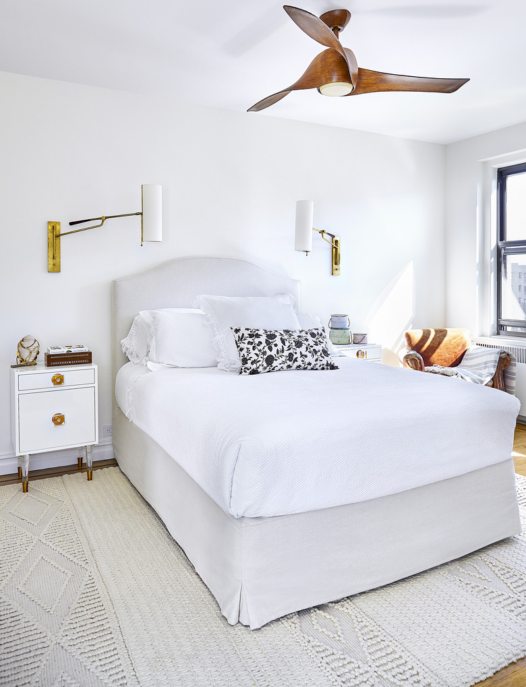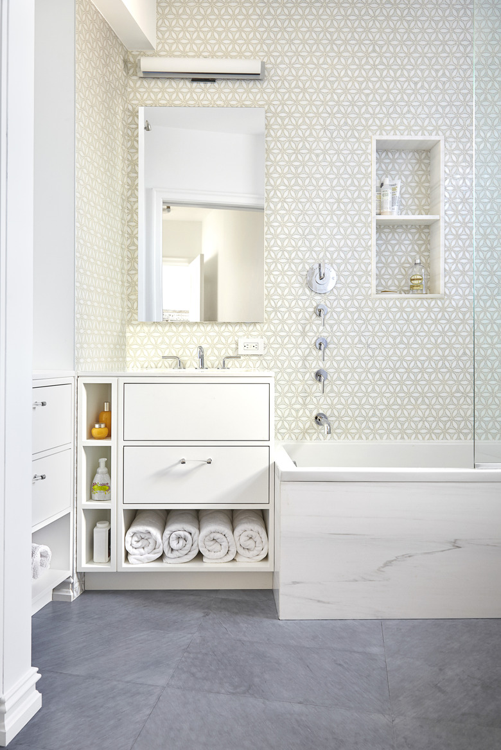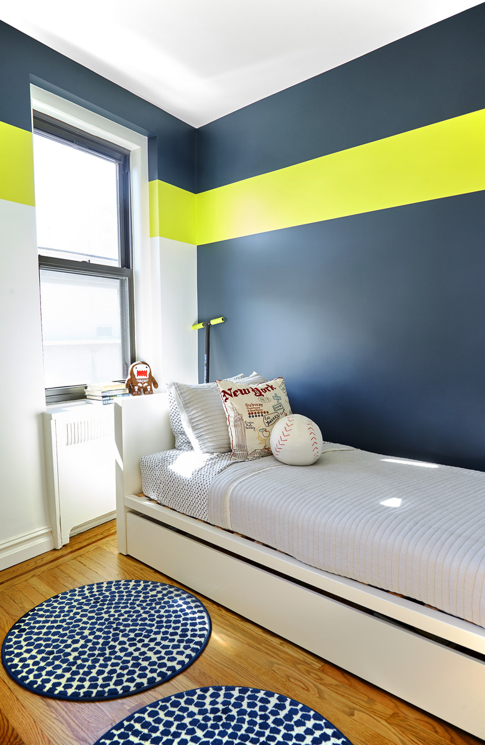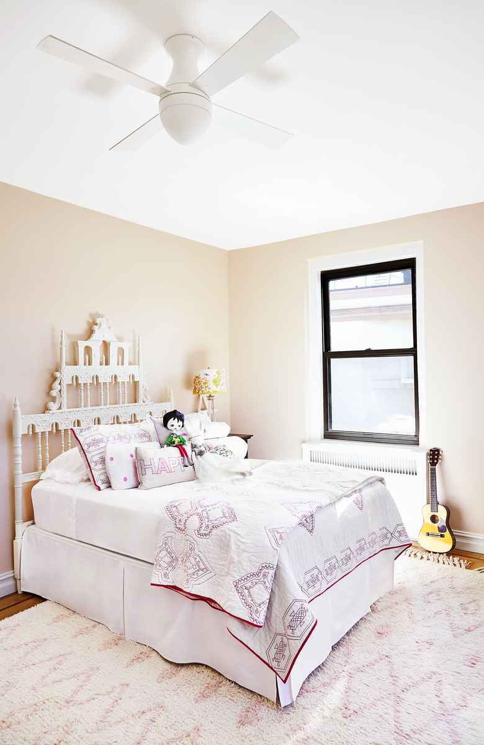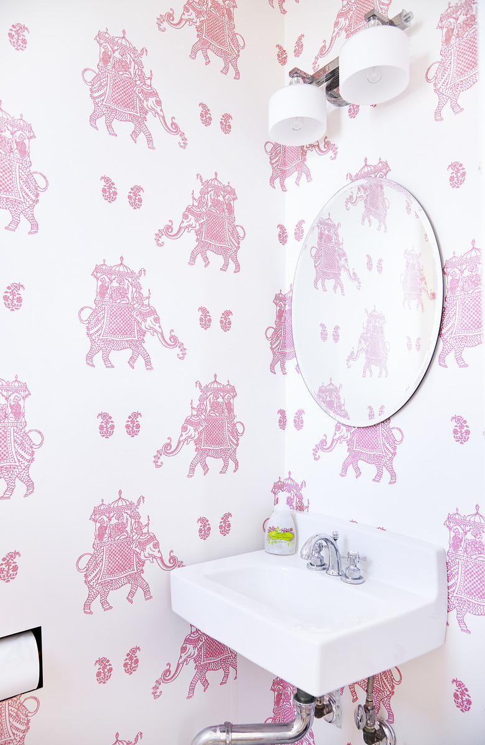A Resourceful NYC Renovation Modernizes A Pre-War Apartment
Renovating a family home often means finding a balance between fostering togetherness and allowing for privacy. And that's exactly the type of challenge architect Lauren Rubin faced when she was hired to help one navigate the renovation of a pre-war apartment in Manhattan. The owners, a young couple with two children, were determined to transform their address's quirky layout in a way that would make everyone happy — including the building's conservative co-op board. "There is great history in this apartment, and we paired the pre-war details with modern interventions that are appropriate for the space," Rubin said. Her first priority was giving the entire home a more open and airy aesthetic, but because of building restrictions, Rubin had to work with the existing architecture. She refurbished the doors and floors, and later brought in a neutral palette accented with rich textures and sculptural lighting. Then, Rubin individualized areas for each member of the family: she created whimsical and colorful bedrooms for the son and daughter, and a tranquil master suite for their parents. Now, the property's longstanding elements are in tune with a 21st-century family.
1. Living Room
A light fixture by Apparatus Studio serves as a sculptural centerpiece in the living room. Rubin added custom shelving to display books, family photos, and other treasures.
2. Dining Room
The dining area, which is illuminated by a McLain Wiesand chandelier, opens onto the living room and kitchen.
3. Kitchen
The kitchen was transformed with painted wood cabinets, a Calacatta gold marble backsplash, white oak floors, and Caesarstone countertops. The appliances were also updated with a Wolf range, a Sub Zero refrigerator, and a Miele vent hood.
4. Office
A small niche was turned into a workspace with built-in storage and colorful wallpaper.
5. Master Bedroom
"The parents wanted a master bedroom that was their own oasis with wonderful closet space and a zen-like bathroom," Rubin noted. Visual Comfort sconces and lacquered nightstands from Anthropologie add a hint of sparkle to the calm palette.
6. Bathroom
The walls of the master bathroom are sheathed in Artistic Tile glass mosaic tiles, while the Kohler tub is bordered by Dolomiti marble from Stone Source.
7. Kid's Room
The son had the smallest bedroom, so Rubin gave it personality using bright wall colors and graphic carpet tiles.
8. Kid's Room
For the daughter's room, Rubin chose pretty shades of pink and subtle patterns to accompany the architectural headboard.
9. Kid's Bathroom
A whimsical wallpaper from Brewster Home Fashions perks up the daughter's powder room.
