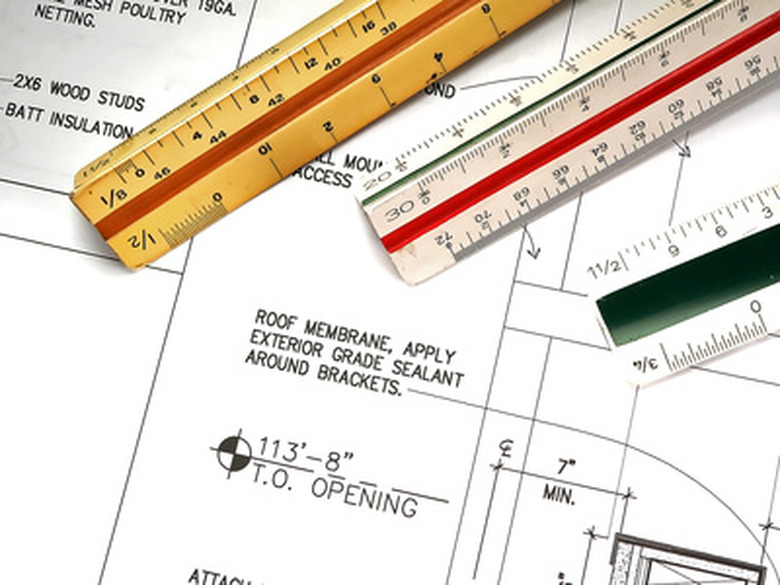How To Read An Architecture Ruler
Things Needed
-
Architectural ruler
-
Reduced scale blueprint or drawing
Reading an architecture ruler is easy once you understand why it looks different from a standard ruler. Architects are used to working from drawings or blueprints that are reduced in scale. In other words, one foot in reality is reduced to 1/4 inches in order to make the image fit on the page. An architect, then, turns to the 1/4-inch calibrated portion of his ruler to determine the actual measurement.
Step 1
Lay out the blueprint or drawing that you want to read with the architectural ruler.
Step 2
Locate the scale on the drawing or blueprint. This is typically found on the bottom left-hand side of the page.
Step 3
Locate the corresponding scale on the architectural ruler, i.e. 1/4" = 1' (1/4 inch = 1 foot).
Step 4
Align the edge of the ruler (using the side with the "1/4" marking at the end) alongside what you want to measure.
Step 5
Place the zero at the beginning of what you want to measure and write down the final measurement. You will see that the "2" on the 1/4" ruler means two feet in actual measurement, but on paper is only equivalent to 1/2," or 2 x 1/4."
