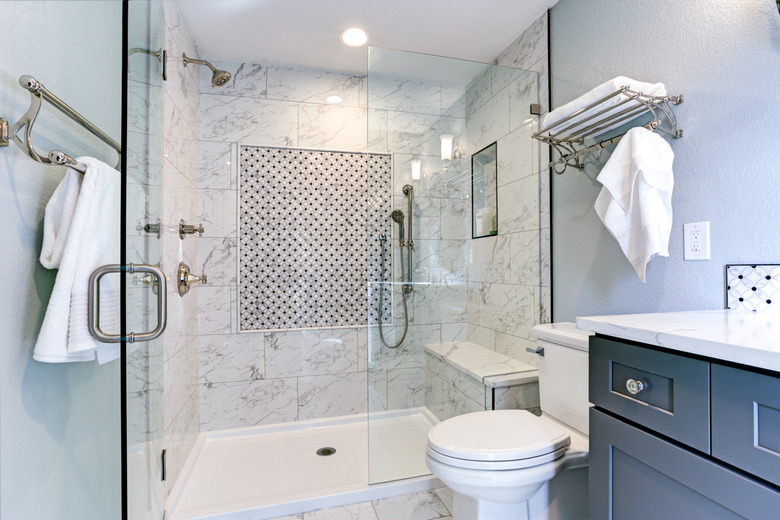How Big Of A Hole Do You Need In A Subfloor For A Shower Drain?
We may receive a commission on purchases made from links.
Replacing or relocating a shower is a great way to refresh a bathroom and add value to your home. If you're installing the shower in a new area without an existing drain or if you're changing the drain size in an existing space, make sure the subfloor is cut for appropriate access. The subfloor is the layer beneath your shower, made of plywood, planks or running boards, that connects to the floor joists for support. If you're changing the drain orientation in a shower, be sure to modify the subfloor without disturbing the places it connects to the joists to access the drain line for the shower.
Tip
Shower drain holes will need to be just over 2 inches to accommodate a standard-sized pipe.
Check Local Codes
Check Local Codes
Both states and local inspection bodies have codes all shower drains have to meet. Check the relevant codes for the home and make sure that your design is compliant with these codes.
Most of the codes can be found online, but since plumbing code may be difficult for a layperson to read, check with a local inspector or a contractor to make sure your installation will be code-compliant.
Shower Drain Hole Size
Shower Drain Hole Size
Most drains use 2-inch pipe, which means the subfloor will need a hole slightly larger than 2 inches for the drain to pass through once it is installed. Depending on the design of the drain body, the hole may need to be larger to incorporate other pieces.
Some drains have flanges that are larger than 2 inches that will need to be fitted accordingly. Check the manufacturer's literature to determine the dimensions of the drain.
Carefully measure and mark on the subfloor where the hole will need to be. Be sure to use a sabre saw or another tool that will facilitate making a circular cut. It's best to start small and then enlarge the hole slowly if necessary.
New Installation Shower Drains
New Installation Shower Drains
In cases where the shower is an entirely new installation, you may need to remove a larger portion of the subfloor to determine where the access is beneath the shower. To do this, locate the lines of the nail or screw heads that mark where the subfloor is connected to the joists below.
Remove the nails or screws, then mark on the subfloor where you intend to cut for access. If this is an entirely new cut, a 14 x 14-inch opening may be needed; again, check with professionals or the plumbing code to see how large the hole will need to be. In this case, once making the proper measurements, you can replace the plywood of the subfloor with the hole for the drain in place.
How to Install the Drain
How to Install the Drain
When installing the new drain, it's best to get everything in place and lined up before the final steps of caulking. This ensures that the hole is aligned properly before anything permanent has been done.
This involves gently assembling all of the pieces of the drain and the shower base to ensure everything fits properly. If the drain hole in the subfloor is not properly aligned, that pressure can lead to leaking, which can cause the subfloor and sometimes the floor joists to need replacement.
