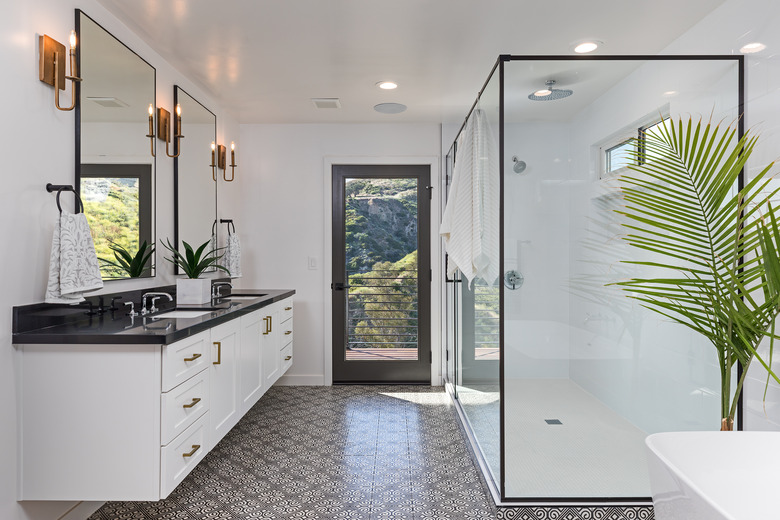The Average Dimensions For Master Suite Bathrooms
The trouble with answering questions like, "what is the average size of a master bathroom" is it depends on the home in question. If it's a suburban home, it will have a larger footprint — and tub — than a 1930s apartment downtown or even one of the smaller studios being built in expensive real estate markets. That said, the ballpark for a grander master bathroom tends to be somewhere between 115 and 210 square feet, while the smaller homes of yesteryear often were in the range of 75 to 100 square feet.
Tip
The average size of master bathrooms is larger in the suburbs than the city, with the range for both being somewhere between 75 and 210 square feet. But 100 square feet is a roomy standard dimension.
The Ever-Increasing Master Bathroom
The Ever-Increasing Master Bathroom
The bathroom has seemingly become a prestige space in homes. Bathroom updates increase a home's value far more than a kitchen reno does, according to Zillow. But it's not just the amenities in a bathroom that add value, it's the space too — the bigger, the better, it seems, since bathrooms have been increasing in size ever since World War II.
In fact, according to the Atlantic, the average size of American bathrooms doubled between the 1970s and 2010s. The master or en suite bathroom became a need-to-have as suburbia grew in postwar years. It's a place for Mom and Dad to have a moment to get their heads together in the morning while the kids get ready elsewhere or just the ideal spot for that relaxing moment amid the hectic demands of life.
So, from primary bathrooms being as little as 35 square feet just under a century ago, it's not unheard of to have bathrooms as large as some hotel rooms today, up to 210 square feet. It's positively luxurious at times, and there's nothing wrong with that if you've got the space and budget to make it happen.
Smart Choices for Small Masters
Smart Choices for Small Masters
Those sprawling spa-inspired bathrooms are envy-inducing as you flip through décor magazines or swoon over home design television shows. But for those who can't make the 210-square-foot chamber of bliss a reality, there are some ideas to keep in mind for making your smaller bathroom deliver bigger satisfaction.
To save on budget and space, design company Board & Vellum recommends the "three in a row" method for layout. This positions the plumbing all along one wall, which saves on costs, and the layout is simple — tub, toilet and sink on the same wall. As they say, it's not wildly inspired, but it's timeless, practical and it works great. These days, putting a privacy wall between the toilet and the vanity means a better user experience and makes sharing a bathroom more practical.
One great trend making life easier for those trying to create great compact master bathrooms is that of the doorless shower. Countries like Mexico and Greece have long had "wet" bathrooms with open showers and no doors, and it's catching on in North America now too. Space-wise, it allows for larger showers and a simpler layout, even in a smaller bathroom.
