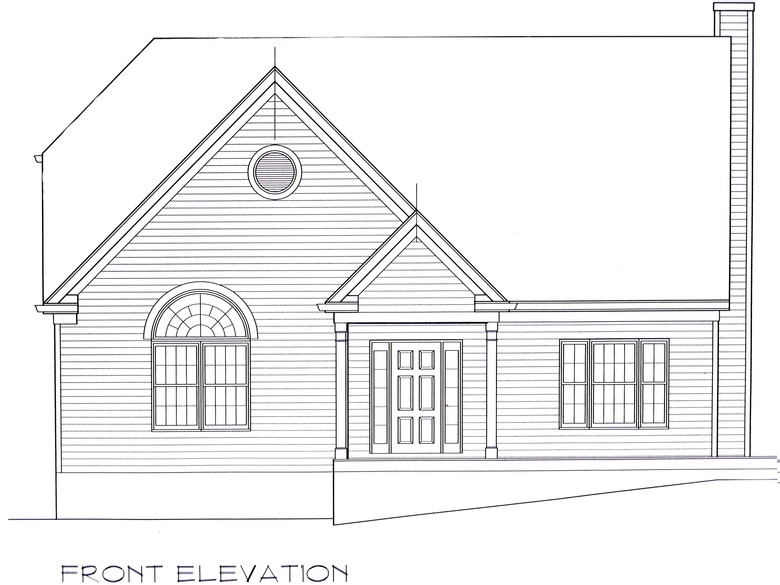Building A Small Home
A small house doesn't have to feel small if you design an open floor plan. When you open up the kitchen and dining area to the living room — essentially creating a great room — small houses pack a big wallop by opening up the common areas of the home and making the space seem and feel larger. The trick to creating a small house layout that works begins with evaluating household activities, traffic flow the building site and your lifestyle.
The Building Site
The Building Site
You can't really design a house until you know where you want to build it. If you start with the house plan first, you more than likely have to start over once you buy house site. Before buying land, check with the local building jurisdiction and the planning department to determine lot line setbacks, zoning, building and permit fees, plan and code requirements. Verify that the land has electrical, sewer and water hookups. If not, expect to pay extra to bring electricity to the site, dig a well and build a septic.
Design for the Location
Design for the Location
Design the house to fit the land's location. Be aware that the site will need to be graded to build a foundation for the house along with the necessary permits and fees. Steep sites require more grading or designing a house that can accommodate the slope of the site. If you build in a rural area, verify the land has passed a soil percolation test for a septic before buying it. Building any size house is a huge investment of time, money and energy; the more aesthetically pleasing you design the house to the site, the better its resale value.
Bubble Diagramming
Bubble Diagramming
Work out the home's functionality by drawing circles or ovals for all the rooms of the home. Include the entry, closets, bedrooms, kitchen, dining and living areas along with the laundry room. Move the bubbles around on a copy of the site plan, paying attention to the traffic that flows through the space. Arrange the bubbles on the site plan so you get a feel of how this all works with the house site. This can help you determine how the house faces the street and the land's traffic flow as well as the houses. As you work with these bubbles, mark traffic flow as their own circulation bubbles.
House Plan Software
House Plan Software
Draw the floor plan using house design software that allows you to create a 3-D rendition of the house and virtually walk through the space. Keep in mind the clearances needed for opening doors, appliances — the swing of refrigerator, dishwasher and oven doors — along with size of fixtures and access needed. Draw the fixtures according to the local building code requirements for space around sinks, toilets, tubs and showers along with the number of outlets and their required locations. Once you have your design, add furniture to verify the clearance and traffic flow.
Keep It Simple
Keep It Simple
Small houses benefit from a passive design that includes an open floor plan or great-room design where the living room, kitchen and dining areas are one big room. Adding a vaulted ceiling in this area can also increase the feeling of space, making the house seem larger than it really is. Group bedrooms along a central hallway to create a buffer space between the active areas of the home and the bedrooms. Don't forget a home's storage needs in the kitchen and for linens and clothing.
Build Up -- Not Out
Build Up — Not Out
To maximize your house size, add a second floor to it. This allows you to create a smaller footprint on the land while doubling the amount of space with which you have to work. Don't forget to add a garage for your vehicles, and while you're at it, a workshop area attached to the garage. Include built-in designer bookcases or shelving to keep floor areas free.
