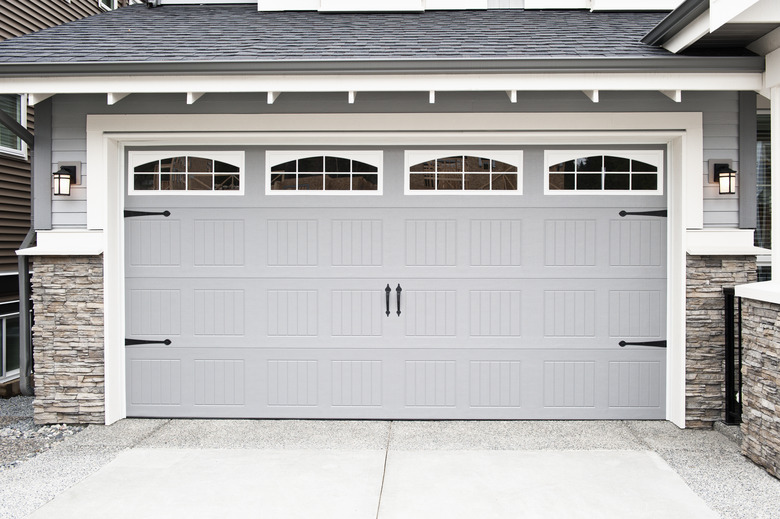Two-Car Garage Dimensions 2023: The Standard Size To Know For A Two-Car Garage
If you're contemplating adding a two-car garage to your home, or enlarging an existing one to accommodate a second vehicle, you'll want to make sure you create sufficient space for your vehicles. Although dimensions can vary significantly, you can accurately estimate the space you'll need to cover your vehicles in addition to any activities you plan to accommodate in your garage.
Tip
Most two-car garages have measurements between 20 and 24 feet.
Standard Dimensions for Two Vehicles
Standard Dimensions for Two Vehicles
For two-car garages, many developers say the most common dimensions are square configurations of either 20 or 24 feet. These dimensions easily allow you to park two vehicles, with enough extra space for storage, hobbies and other activities.
For example, if your garage measures 18 feet in width and 20 feet in length, you'll be able to park two vehicles that are 6 feet wide and 18 feet long, but you won't have much room to open doors and walk around. You certainly won't enjoy much storage space.
Keep in mind that when you're talking to contractors about garage dimensions, they're more than likely referring to the external dimensions. Subtract 6 to 8 inches from their numbers for more accurate internal measurements.
Estimating Your Two-Car Garage Space Needs
Estimating Your Two-Car Garage Space Needs
The best way to begin is to actually measure the two vehicles you plan to store inside your new garage.
Although exact measurements vary, of course, the type of vehicle generally suggests an average length. For example, a two- or four-door sedan will be around 14 feet long, while a small pickup truck will be about 4 feet longer.
Measure both length and width. In some ways, width is actually the more important dimension. After all, you'll need to accommodate extra space for opening and closing doors, getting into or exiting the vehicles and loading or unloading them.
Add the widths together, then add a sufficient buffer for open doors on each side. Figure on a minimum of 30 inches on both sides of a vehicle, if that's within your budget. However, keep in mind that any time you add to the square footage of your garage, you're also adding to the cost of its construction.
Finally, add in enough additional space to take care of your storage needs. You can estimate this by adding 2 feet to the appropriate dimension for shelving or stacking needs along either the side walls or, more commonly, the rear wall. If you plan to use your garage for any other kind of activity, you'll need to include at least enough space for you to stand with arms outstretched to accommodate a full range of movement along each axis.
Don’t Forget to Plan the Dimensions of the Garage Door
Don't Forget to Plan the Dimensions of the Garage Door
Make sure you include the space needed for your garage door in both your space and budget planning processes. In a garage up to 20 feet in width, you'll probably be able to get away with a single overhead door. These doors will provide the best solution for the least amount of money and installation effort.
If you're planning a garage that's wider, you can select an overhead door that's 16 feet wide, leaving you 2 feet of additional space on each side of the door. Alternately, you can install two separate doors each nine feet in width, each leading into a separate parking space in your two-car garage.
However, if you want to leave 2 feet of space to accommodate door-opening and navigational space on the sides, your garage should be at least 24 feet wide if you select the two-door option.
Also, don't forget to include a buffer space of at least 1 foot above the highest point of your car or vehicle. This will help accommodate the garage door's operation.
Check Local Ordinances and Restrictions
Check Local Ordinances and Restrictions
Most municipalities have enacted ordinances that govern many aspects of garage construction and expansion projects. For example, zoning laws will usually require lot owners to adhere to lot setback measurements from the nearest lot property line (for example, 10 feet or so).
Most local zoning laws are silent when it comes to the dimensions of the garage itself. However, those lot setback laws can significantly impact your plans, especially on a smaller lot. Make sure you double check the requirements applicable to your property before you begin work.
You'll also want to double-check your homeowner's association rules and covenants, if any. These restrictions can cover many aspects of the garage, including roofing materials and pitch, minimum or maximum size and more. Although these restrictive covenants aren't laws, they are usually strictly enforced by the HOA. Failure to abide by these requirements can result in steep fines and costs.
