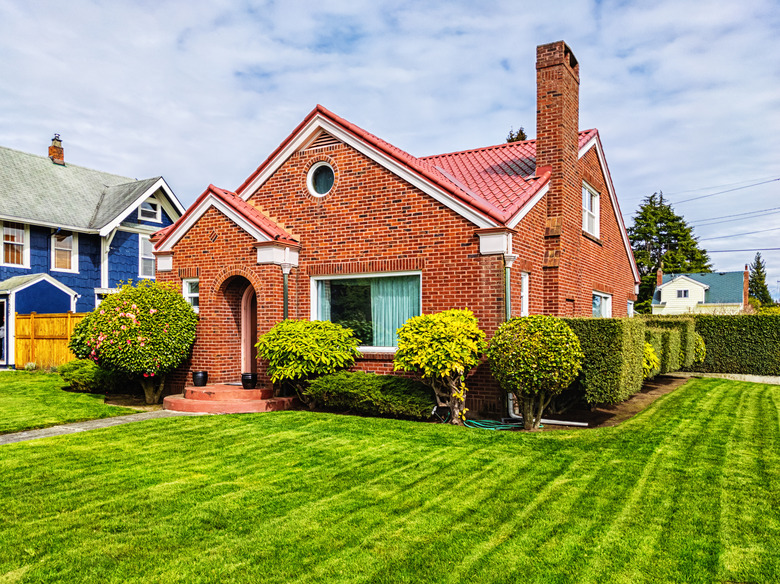Does A Brick House Need Wall Insulation?
Brick as a building material dates back to 7,000 B.C., when the first brick homes were built in Turkey. As an insulating material, brick performs better than almost any other type of siding material — except perhaps stone — but by itself, it doesn't provide nearly enough insulation to keep a house comfortable by today's standards.
A brick house does need wall insulation, but unfortunately, insulation isn't always easy to add to existing brick structures. In the days when energy was cheap — before the energy crisis of the 1970s — builders didn't give much thought to insulation and didn't provide cavities in the framing to hold it. If you have an old brick home, your energy bill is probably humongous, but the feasibility of adding wall insulation to lower energy costs depends on how the building was constructed.
How Much Insulation Do You Need?
How Much Insulation Do You Need?
Brick has an insulation R-value of 0.8. (R stands for resistance to heat flow). That's better than wood, vinyl, and fiber cement, all of which have R-values lower than 0.35, but it's nowhere near the R-value needed for warmth and energy efficiency. Energy Star recommends an R-value between 13 and 15 for 2x4 exterior walls and even higher R-values for floors and ceilings. It's easy to add insulation to floors, attics, and crawl spaces, but insulating brick walls is a different matter.
The problem is that insulation materials, like batt insulation, are designed to be airy and fluffy because air is the best thermal insulator of all. Standard R-13 batt insulation is 3 1/2 inches thick, and it can't be compressed or it will lose its insulation value. Even rigid foam board insulation needs to be at least 3 inches thick to provide an R-value of 13. The problem is that there usually isn't that much space between the interior wall covering and the exterior brick wall in an old building.
Can You Insulate an Old Brick Building?
Can You Insulate an Old Brick Building?
Before builders understood the importance of energy conservation, they typically constructed inner walls with cinder blocks and covered the exterior of these walls with brick. They may have inserted some type of foam between the layers, but they often didn't. They then attached 3/4-inch furring strips to the interior of the cinder block wall and installed the wall covering material — either plaster or drywall — on top of that. Newer brick buildings, on the other hand, are constructed with 2x4 framing and a brick facade.
One way to add insulation to an older brick building would be to remove the interior wall coverings and replace the furring strips with 2x4 framing. You could then fill the bays with batt insulation and cover the framing with drywall. This is obviously a major renovation project, but it's not as big a job as adding insulation to the exterior. To do that, builders would have to construct a 2x4 frame on the exterior of the building, fill it with insulation, and install a whole new siding system.
Improving Energy Efficiency in an Old Brick Building
Improving Energy Efficiency in an Old Brick Building
The fact is that modifying the interior of a brick home to add insulation is probably a bad investment. The work is expensive, the extra wall thickness would drastically alter the amount of available space inside, and the home's value wouldn't increase enough to cover the cost of the renovation. Insulating the building from the outside is even more work, and it would change the building's appearance.
That doesn't mean there's nothing you can do. You can replace older doors and windows, which are sieves for cold air, with energy-efficient ones. You can make sure the attic and floors are properly insulated, and you can seal all cracks in walls and in the foundation to limit airflow. You could even add an extra layer of drywall to exterior walls for better thermal protection.
