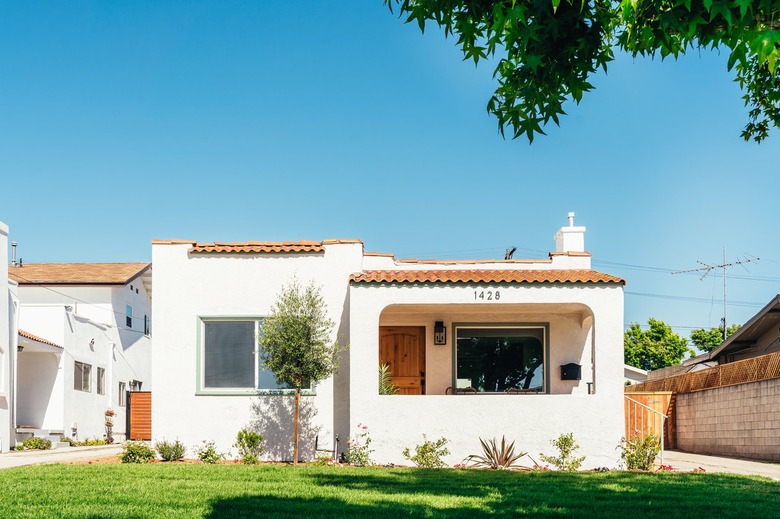What Is The Minimum Pitch For A Tiled Roof?
We may receive a commission on purchases made from links.
Tiles are one of the most durable roofing options with the ability to last 100 years or more, and even though they add considerable weight that often calls for structural reinforcement, they are a popular choice. Clay tiles are the most familiar to most people, but you can also find tiles made from concrete, metal, and synthetic or composite materials.
Just like shingles, roofing tiles overlap each other, and the overlap is a potential source of leakage if rainwater backs up on the roof. This is why a tile roof, like a shingled roof, needs a minimum roof pitch. As it turns out, the minimum pitch for tiles is almost the same as it is for shingles, so if your roof is suitable for shingles, tiles are probably also an option. Here's what to know about the minimum roof pitch for tiles.
What Is Roof Pitch?
What Is Roof Pitch?
Roof pitch is a measure of steepness, and it's usually expressed as a ratio. The second part of the ratio is always 12 inches, while the first part is the number of inches the roof rises over 12 inches of horizontal distance. For example, a 4:12 pitch indicates a roof that rises 4 inches for every 12 inches of horizontal distance. You could just as easily express this by the equivalent expression "4 inches per foot," but roofers, by convention, use the ratio notation.
If you don't know the pitch of your roof, you can measure it from the attic or from the top of the roof using a 12-inch level. If you're in the attic, you touch the level to the underside of the roof decking, extend it in the direction of the peak, center the bubble, and measure the vertical distance from the other end of the level to the roof. If you're on top of the roof, you extend the level in the direction of the eaves to make the measurement. You can also use an inexpensive slope finder to measure the pitch of your roof.
The Minimum Pitch for Tiles
The Minimum Pitch for Tiles
Roof pitch requirements are specified in chapter 15 of the International Building Code (IBC), but some local codes may differ because of prevailing wind conditions, so it's a good idea to check. As far as the IBC is concerned, the minimum pitch for concrete and clay tile is 2 1/2:12 if you first install a double layer of underlayment. If you only have a single layer of underlayment, the minimum pitch is 4:12. This applies to flat as well as shaped concrete and clay tiles. It's almost the same as shingles, for which a 4:12 pitch is required with a single layer of underlayment but only a 2:12 pitch with a double layer.
The minimum pitch for slate tiles is 4:12 with no allowance for double layers of underlayment. Synthetic or composite tiles can be installed on a roof with a 3:12 pitch with extra underlayment or a roof with 4:12 pitch with one layer of underlayment. The minimum pitch for interlocking metal roof tiles is 3:12.
Options for Flat Roofs
Options for Flat Roofs
Every roof has a slope, even a flat one. A bare minimum slope of 1/4:12 is required to allow water to drain because water drains slowly; however, roof coverings for "flat" roofs must be watertight. Asphalt roll roofing is one of the most common choices for low-slope roofs, but it needs a minimum pitch of 1:12. If the pitch is less than that, options include:
- Synthetic rubber (EPDM) membrane.
- Roof asphalt.
- Metal panels with standing seams.
- Thermoplastic polyolefin (TPO) membrane.
- PVC membrane.
- Spray polyurethane foam (SPF) roofing.
