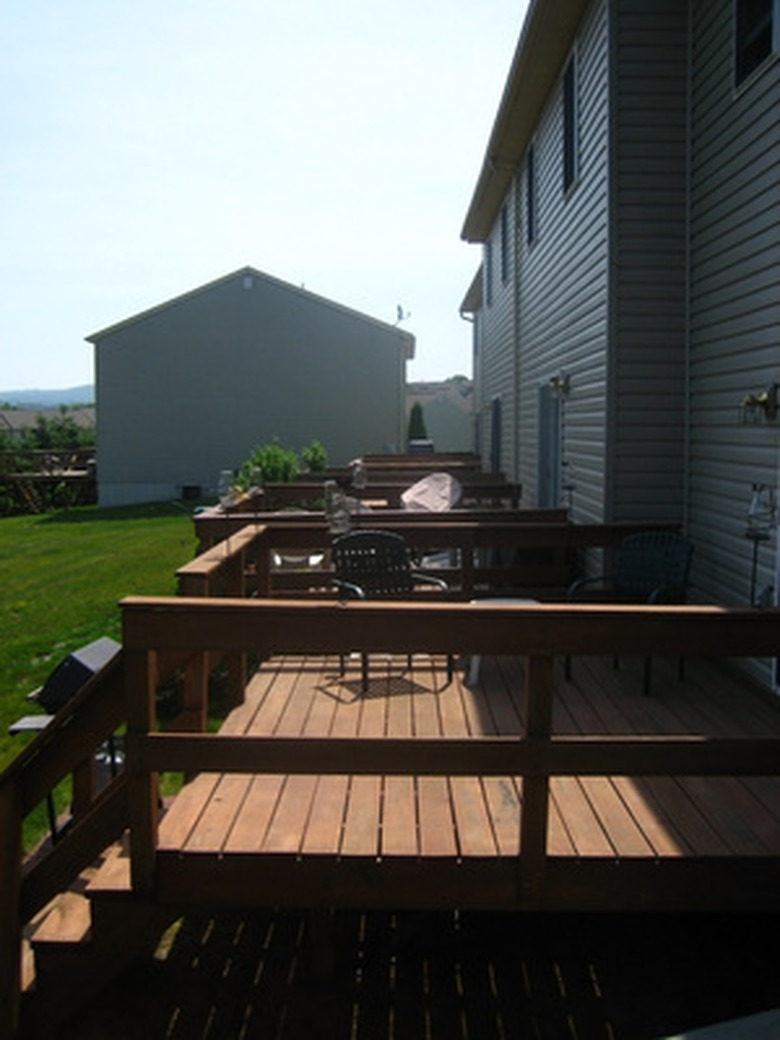Indiana Building Codes For A Deck
The Indiana Building Code is largely based on the 2006 International Building Code (IBC). As such, its requirements for decks closely mirror those adopted by many states and municipalities throughout the country. Nonetheless, when planning your deck, keep in mind that regulations can vary widely among municipalities. Check with local authorities to ensure that your deck complies with all city and county ordinances, adhering to safety regulations as well as zoning rules regarding aesthetic uniformity or historical preservation.
Means of Egress Regulations
Means of Egress Regulations
In Indiana, any deck that serves as a means of egress, or exit route, must meet specific criteria to facilitate quick and efficient evacuation in case of an emergency. If a deck stands at least 30 inches above the ground, it must feature guardrails. Likewise, any stairs leading to the deck must feature guardrails. For either the deck platform or the stairs, the handrails must measure at least 42 inches high. If the railings are composed of balusters or individual slats, the gaps between the balusters must be small enough that a 4-inch sphere cannot pass between them at any point up to 34 inches from the ground. At 34 inches off the ground and higher, an 8-inch sphere must not pass through any gaps.
Structural Requirements
Structural Requirements
In Indiana, state code does not address a deck's structural requirements specifically. However, state residential code does impose minimum load requirements on all exterior structures, both dead loads, such as the structure's own weight, and live loads, such as snow or human occupancy. The International Residential Code (IRC), on which the Indiana Residential Code is based, demands that any residential deck or porch support at least 40 pounds per square foot of live load, in addition to the porch's own weight. If a deck is only supported where it attaches to the main house, it is considered a balcony and must withstand 60 pounds per square foot, besides its own weight.
Regulations for Decks at Workplaces
Regulations for Decks at Workplaces
Indiana's Occupational Safety and Health Administration (OSHA) requires that any decks built onto workplaces obey additional regulations to ensure employee safety. As decks often extend from exterior doorways, they fall under OSHA's own means of egress provisions. As long as a deck is uncovered and can accommodate the total number of building occupants, it qualifies as an exit discharge space. Otherwise, it counts as a continuation of the building's exit route. In either case, the deck must have a smooth and level surface. A sloping deck classifies as a ramp, a separate kind of structure with distinct requirements. To serve as a means of egress, the ramp must remain clear of any snow or ice at all times.
