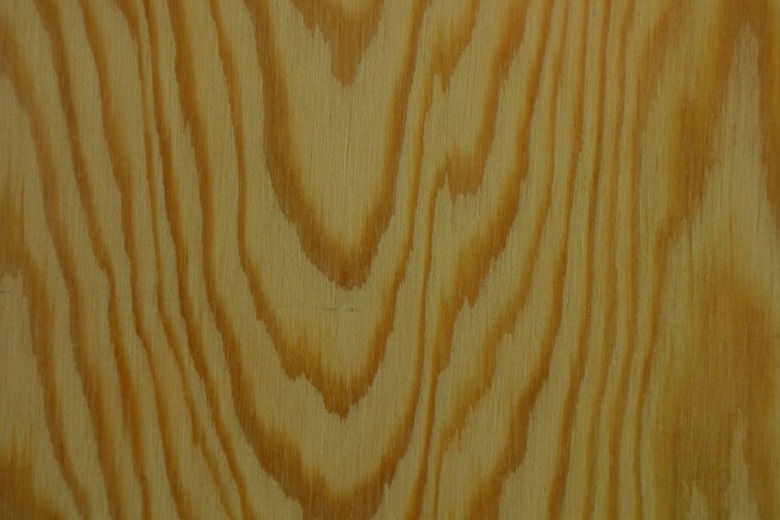How To Calculate How Much Plywood You Need For A Floor
Things Needed
-
Tape measure
-
Calculator
Tip
Order slightly more plywood than you think you need. An additional 10 percent is often recommended. This allows for cutting errors, unexpected damage to the sheets and for situations where off-cuts are too short to span between joists.
Some building supply companies will calculate your needs from measurements you give them.
Warning
The edges of plywood sheets may be damaged in transit, and although sheet sizes are not nominal they are still prone to small errors. Never assume that each sheet is fully usable.
Calculating the floor area of a building or room is a prerequisite for many home improvement and building jobs. Converting a floor surface area into the quantity of plywood sheets required to cover it involves establishing the dimensions of the floor area, inserting the dimensions into a math equation to find the area and then dividing the total floor area by the area of a sheet of plywood. The process does not require previous building or DIY experience.
Step 1
Determine the edges of the area to be floored with plywood. Consider whether the wood will cover the visible part of the existing floor space or whether it needs to continue under skirting boards to allow for shrinkage and expansion. If the wood needs to go under skirting boards, determine how far under them, and measure the extra distance carefully.
Step 2
Split the floor area into easily managed sections, such as individual rooms and corridors. Divide each section into regular shapes such as triangles and rectangles, the areas of which are straightforward to calculate. For example, an "L" shaped corridor can be divided into two rectangles rather than being treated as an "L."
Step 3
Measure the length and width of each section, and then any compensation for going under skirting boards. For example, if a room is 10 feet wide, and the plywood needs to extend 2 inches under the skirting board on each side of the room, adjust the width to become 10 feet 4 inches.
Step 4
Multiply the length and width of each rectangle to determine the surface area. To use a calculator, first convert feet and inches to a decimal value. For example, 10 feet 4 inches is equivalent to about 10.33 feet. A room 10.33 feet wide and 15 feet long has a surface area of about 155 square feet. For triangular areas, use the equation where the area equals half the width multiplied by the length.
Step 5
Combine the individual section areas to obtain the overall surface area of the floor. For a single room, this may be only one rectangle, but for an entire house there may be numerous sections. For example, a bedroom with an area of 120 square feet, a corridor with an area of 30 feet and a bathroom with an area of 80 square feet covers a total of 230 square feet.
Step 6
Divide the total floor area by the area of a sheet of plywood. Plywood is sold in whole sheets — you can't buy part of a sheet — so round up to the next largest integer to determine the number of whole plywood sheets required to cover the floor area. For example, a standard sheet of plywood 8 feet long and 4 feet wide has a surface area of 32 square feet. Covering 230 square feet requires eight sheets: 230 divided by 32 equals 7.19.
References
- LetsdoDIY.com: Laying a Plywood Subfloor
- Flooring Supplies: How to Measure Your Floor
- Math Is Fun: Area Calculation Tool
- University of Missouri; Measurements and Pricing of Primary Wood Materials — Panel Products
- Utah State University Cooperative Extension: Selecting Wooden Flooring: How Much Do I Need?
