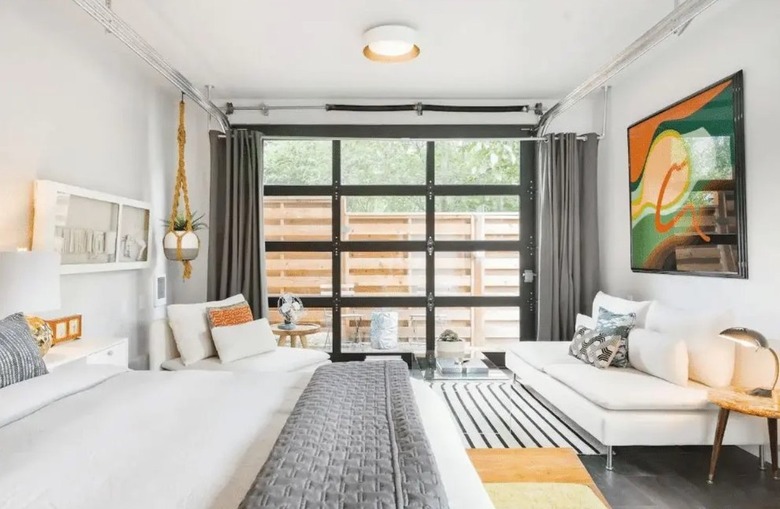How To Raise A Garage Floor For Living Space
We may receive a commission on purchases made from links.
Converting your garage into a living space is a convenient remodel project that can save money over building an addition to your home. Turning the garage into a bedroom can add value to your house as well if it's a high-quality conversion. The project requires a building permit, which means it must meet building codes as well. For all of that, you'll need to start at the bottom. Here's how to raise the garage floor for a living space.
Self-Level the Floor
Self-Level the Floor
Before a garage can become a living space, its floor must be level. Even your inexpensive man cave conversion can prove uncomfortable if the surface is off-kilter. If your garage floor has a slight slope for drainage or cracks and low spots that need repair, a self-leveling floor compound may be your solution. Simply mix the compound with water and pour it onto the floor. The result is a perfectly level floor that you can use as a subfloor or as a base for your new subfloor material.
Although the product is easy to use, it can be challenging to install over a large floor area. Price is also an issue, as its cost can add up quickly if you use it for anything larger than a small area.
Use Dricore Subfloor Panels
Use Dricore Subfloor Panels
If your garage floor is relatively level and in good condition, another easy-to-install product is Dricore subfloor membrane panels. Once you finish the tongue-and-groove installation, the panels provide a solid subfloor complete with a small amount of insulating properties.
Though the panels offer an excellent subfloor option, they do little to raise the height of the garage floor, as they're only about an inch thick. Also, the insulation may not be enough for cool-climate areas and won't work if the concrete is significantly out of level.
Shim Your Subfloor
Shim Your Subfloor
Laying sleepers on the concrete floor is the simplest and least costly way to install a subfloor. The method works well if you're only raising the floor's height a couple of inches. It can be effective as a way to begin creating a bedroom on a budget.
The process involves laying treated 2x4s or 2x3s directly onto the concrete slab and making minor leveling adjustments with composite shims and a long bubble level or laser level before installing plywood panels on top of them. The sleepers make a floating framework for the subfloor, and the plywood fasteners are all that's necessary to hold the system together. It's an excellent solution for large floor areas that are mostly level to start.
Raise the Floor
Raise the Floor
If you possess some basic DIY carpentry skills and need to raise the floor substantially to match the level of the rest of the home, do it by building a floor joist and subfloor system. You can use this method to both level and raise the new floor as much as you need.
Start with nominal 2x lumber in widths slightly more than you need and scribe each joist as you secure them to a pair of end boards perpendicular to the structure. The process is more time-consuming than other methods, and the cost depends on the pressure-treated lumber size you need. However, once complete, you'll have a level base for your subfloor plywood to attach to and plenty of room for insulation and mechanicals.
