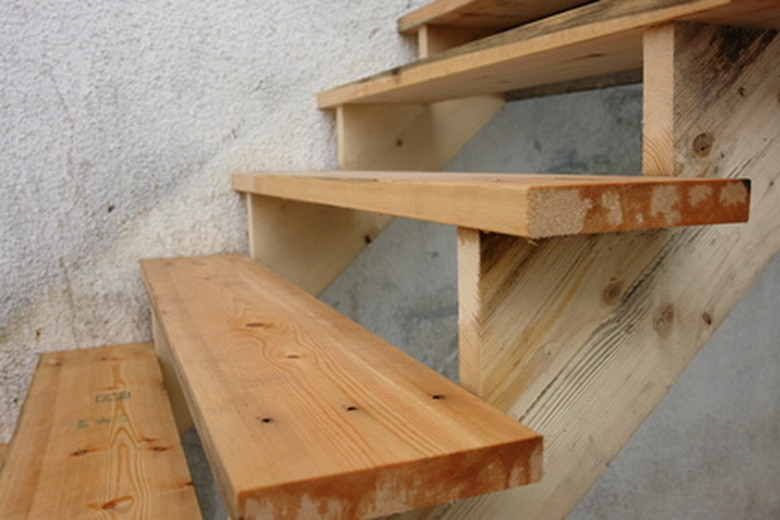How To Install A Basement Stairway Handrail
Things Needed
-
Tape measure
-
Pencil
-
Chalk line
-
Stud finder or hammer and finishing nail
-
Drill
-
1/8-inch drill bit (or appropriate bit for masonry screws)
-
Wood or masonry screws
-
Screwdriver bit
-
Safety glasses or goggles
Tip
If the basement stairway is uneven stone, place the handrail against the stone, along the chalk line, to locate areas that are a similar distance from the handrail. Install the brackets at these locations, approximately six inches from each end and 36 inches apart in the center, as needed for center support. Use the masonry drill bit and masonry screws to secure the handrail to the uneven stone.
Warning
Wear safety glasses or goggles while drilling and installing screws into concrete or stone.
In most locations in the U.S., local building codes require handrails along stairways with more than three risers. The installed height should be between 36 and 38 inches to meet building codes. If there is any doubt as to the code requirements in your area, contact your local municipal office for specific handrail requirements before installing a basement stairway handrail.
Step 1
Measure up 36 inches from the front edge of the bottom riser. Use a pencil to mark the location on the wall. Repeat from the front edge of the top step or landing.
Step 2
Measure the distance between the marks for the correct length of the stairway handrail.
Step 3
Place a chalk line on the marks. Snap the line to create a straight line on the wall along the stairway. Measure six inches in from each end of the chalk line. Mark with a pencil for the placement of the top and bottom handrail brackets.
Step 4
If the basement stairway is framed and has a wall covering, find the studs close to the marks for the top and bottom handrail brackets. To do this, gently tap the wall with a hammer until the sound is solid. Hammer in a finishing nail to locate the center of a stud.
Step 5
Measure the distance between the locations for the top and bottom basement stairway handrail brackets. Handrail brackets should be spaced approximately 40 inches apart. Divide the distance between the top and bottom handrail brackets to determine how many brackets should be used for proper installation of the handrail. The centers of the studs should be located 16 inches apart. Use 16 inches and the number of additional handrail brackets as a guide. Space the additional brackets equally along the chalk line at the stud locations. Mark the locations on the chalk line.
Step 6
Place the handrail brackets on the chalk line at the marked location for the basement stairway handrail. Align the same screw hole location on each bracket on the chalk line. Use a pencil to mark the locations for the screws through the bracket onto the wall.
Step 7
If installing on a finished wall, drill pilot holes through the wallboard and into the studs for each bracket screw marked on the wall. If installing on a masonry wall, use an appropriately sized masonry bit to drill holes for the masonry screws. The size of the required drill bit will be located on the masonry screw package.
Step 8
Position the brackets on the wall and attach with appropriate screws.
Step 9
Lift the handrail into position. Attach the handrail to the brackets with wood screws.
