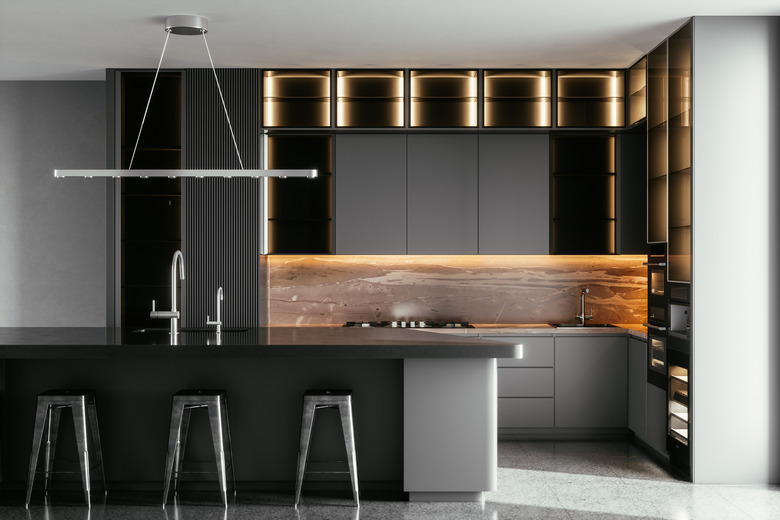How To Convert A Garage Into A Kitchen
We may receive a commission on purchases made from links.
Converting your garage to a kitchen can bump up the value of your home significantly, but it's no small undertaking, considering a garage is basically just a roof and four walls — uninsulated walls at that. All the infrastructure a kitchen needs must be added, including enhanced electrical service, water and waste pipes, ventilation, heating, cabinets, and more, and because you're changing the use of the space, you'll need a building permit unless you happen to live in the middle of nowhere. It can all get pretty expensive.
The job is a bit easier in an attached garage because the home's electrical and plumbing system is more accessible, and at least one of the walls is insulated. If you're converting a detached garage, you may need an electric subpanel, and the waste system may be more complicated depending on how far the garage is from the house. Either way, you'll have plenty of opportunities to work with contractors because it's unlikely you'll be able to do all the work yourself.
You Need a Kitchen-Conversion Plan
You Need a Kitchen-Conversion Plan
Every home remodeling project needs a plan but none more so than a garage-to-kitchen conversion. Rather than being able to cover and paint the walls, put down flooring, and move in the furniture as you could do for a bedroom, you need to rough in plumbing pipes, and the placement of the sink, counters, and any appliances you install will depend on the most efficient placement of the pipes as well as the aesthetics of the kitchen's layout.
You'll need to submit your plan to the building department to get a permit, so it's best to draw it up with a contractor or interior designer who is familiar with relevant code issues. Besides showing electrical and plumbing schematics and cabinet placement, the plan should detail window and door modifications as well as any interior partition walls you plan to build.
The plan will also show what you're going to do about the garage door. You may decide to seal it shut and frame over it, but removing it completely and framing the opening to turn it into a wall is also a possibility (probably a better one). Also think about the floor: Do you need to raise it to bring it level with the rest of the house? What kind of flooring do you want, and does it call for framing a new subfloor?
Framing, Roughing In, and Insulating
Framing, Roughing In, and Insulating
Work can start once you have the permit in hand, and the first order of business will be to create an open space by removing all garage accessories, such as storage cabinets, shelving, and the garage door tracks and opener. You might not need to add any framing to what's already there, although your plan may call for removing windows and framing in new ones. If the garage has a high ceiling, you may want to frame a standard 8-foot ceiling that you can insulate for climate control. Be sure to provide attic access; it's valuable storage space. If you decided on a new subfloor, this is the time to build it.
Once the framing is complete, you can rough in water pipes, drainpipes, and electrical wiring. This is also the time to install HVAC equipment, such as exhaust fans and ducts for exhaust and heating (if required). Once all the plumbing, electrics, and HVAC equipment are in place, insulate the walls with R-13 to R-15 fiberglass batts or something similar and you're ready to move on to the final phase.
Finishing Your Kitchen Conversion
Finishing Your Kitchen Conversion
With all pipes, electrical boxes, HVAC equipment, and insulation in place, you can now cover the walls and ceiling with drywall. After you do this, go into the attic and lay R-30 to R-49 insulation between the ceiling joists. Tape and finish the drywall, install door and window trim, install the flooring and baseboards, and then paint the walls and the trim (or apply a wall covering).
When all this is complete, it's time to install the cabinets as well as the sink and any permanent appliances, such as a dishwasher or trash compactor. Hook up the sink plumbing and trim out the electric fixtures and any HVAC ducts you installed. Turn on the water and power and your kitchen is ready for use.
