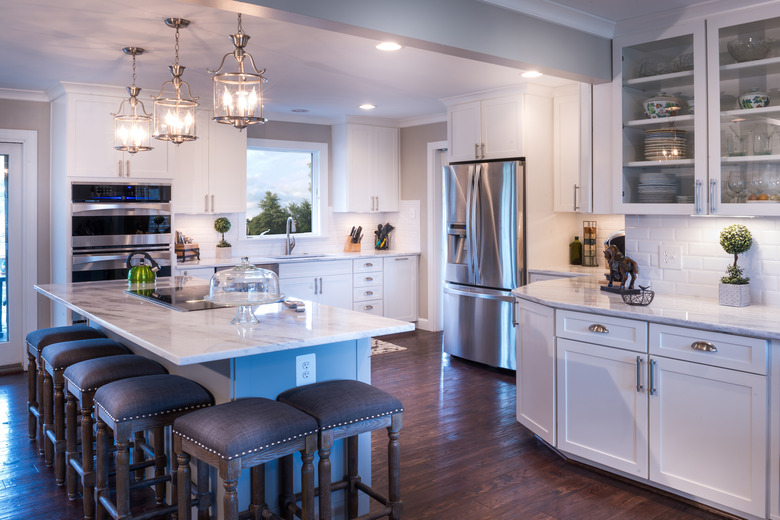How To Build A Knee Wall For A Raised Countertop
We may receive a commission on purchases made from links.
While some peninsulas or islands are built over cabinets, a knee wall can be a less expensive way to add an island or peninsula to a kitchen or dining room design. The knee wall option is especially advantageous if the island will serve as a bar with seating. Fortunately, it is possible to add a knee wall for a countertop on your own.
What Is a Knee Wall?
What Is a Knee Wall?
The term knee wall is used to describe a short wall that does not extend entirely from floor to ceiling. Also called a pony wall, these short walls are used for a number of things.
As Retro Foam of Michigan explains, one common use is in attics, where the shorter wall helps to support the roof rafters out toward the edges of the angle. Another very common knee wall use is to support a peninsula or island as part of a kitchen design.
Standard Counter Heights
Standard Counter Heights
Most kitchen counters stand at 36 inches tall. As such, if a knee wall is meant to match with a kitchen counter, they'll need to be 36 inches tall at the top of the counter as installed.
If the intention is to use this space as bar seating, the standard height is around 42 inches, which should suit most commonly available bar stools. If the goal is to accommodate a wheelchair user, aim for a height between 31 and 35 inches.
Other Knee Wall Considerations
Other Knee Wall
Considerations
To properly plan the addition of a breakfast bar, island or peninsula, be sure to leave about 42 inches of space around the countertop space for ease of access. For seating, it's typical to assume each person needs about 24 inches of space at the counter to be comfortable.
Consider the flow in and out of the area: will people be moving often between the kitchen and the breakfast bar? Is the island meant to increase available counter space for the kitchen? Can a peninsula double as seating and counter space as needed? A lot of the design elements will depend on the existing setup and the desired use of the addition in question.
A countertop can easily be added to a knee wall, but for heavy materials like granite, there are special supporting brackets that should be used to ensure the countertop does not crack or become unbalanced if leaned on. These should all be part of the initial design, which will determine the materials required to create the knee wall. Bitterroot DIY explains that you can also start with an unfinished base cabinet the size of your choice to make the build easier and ensure a good fit to the countertop you choose.
Designing a Knee Wall
Designing a Knee Wall
To build a knee wall for use in an existing space, the first step is to finish the design and measure it out on the floor. Determine the desired counter size, and along with that, the desired overhang; for seating, a 10- to 12-inch overhang is recommended, but if there is no seating, a shorter overhang may suit.
Cut out the frame from 2-inch lumber and mark out where the studs will be, then measure out and cut the studs. When measuring the height of the studs, be sure to compensate for the height of the countertop and the height of the top and bottom lumber rails. Attach the studs to the rails, then attach the rails to the floor to anchor. Use plywood over the frame to create the wall, then finish as desired, using drywall, sheeting or other materials.
To install the counter, obtain brackets compatible with the counter material and install them into the studs so that the counter is securely supported. Once the counter has been attached to the brackets, the project is complete, other than finishing touches like sanding and paint.
