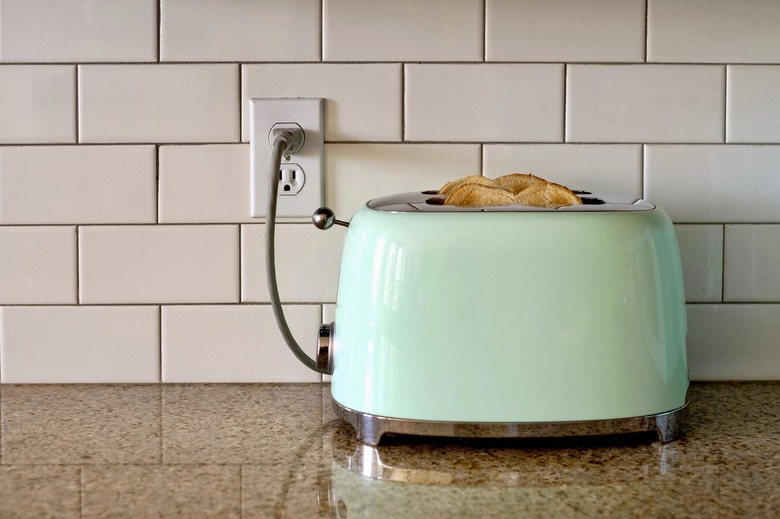How Far Apart Should Outlets Be In A Room?
We may receive a commission on purchases made from links.
Finding yourself without enough outlets or with a cord that won't quite reach can be frustrating, but outlet spacing and placement aren't just about convenience. It's also a matter of safety. If you're building a new home or remodeling your home and want to redo the electrical outlets, following electrical codes is essential.
Basic Outlet Spacing
Basic Outlet Spacing
Section 210.52 of the U.S. National Electrical Code outlines requirements for electrical outlet spacing. This section requires that you have outlets in all habitable spaces in your home, including your bedrooms, living room, kitchen, rec room, dining room, and den. Electrical outlet spacing is based on wall space measured horizontally at the floor line. The measurements continue around corners and only stop if interrupted by an opening, such as a door or a fireplace.
In those spaces, you can have a maximum of 12 feet between electrical outlets along all wall spaces. This ensures that any point along the floor line is no more than 6 feet from an outlet. You also need an outlet within 6 feet of any doors in the room. To be considered a wall space, the section has to be at least 2 feet wide. Any outlets that are dedicated to an appliance, such as your stove or dryer, don't count toward the 12-foot measurement.
Bathroom Outlet Placement Considerations
Bathroom Outlet Placement Considerations
Bathrooms don't have to meet the 12-foot placement for outlets, but they do have other outlet requirements. All bathroom outlets must be GFCI outlets for safety.
You need at least one receptacle in your bathroom, which must be no more than 3 feet from the outer edge of your sink basin. You can have additional outlets that are more than 3 feet from the sink. The outlet also needs to be on the same wall as the sink or on an adjacent wall, not on the wall opposite the sink. For this reason, you might need two outlets in the bathroom if you have two separate sinks that are on opposite walls; each sink needs its own GFCI outlet within 3 feet of it.
Kitchen Outlet Placement Considerations
Kitchen Outlet Placement Considerations
Outlets that are placed above your kitchen countertops have different spacing requirements. They can be a maximum of 48 inches apart due to the typically shorter cord lengths for small kitchen appliances. By placing the countertop outlets closer, the appliance cords should be able to reach from any point on your counter since no point is more than 24 inches away from an outlet.
You need at least one outlet for any counter that's 12 inches or more. For counters that are more than 4 feet long, you need at least two kitchen outlets to avoid exceeding the 48-inch maximum. If a stovetop, sink, or other feature breaks up the countertop, each section is considered a separate space, and the measurement requirements apply separately.
