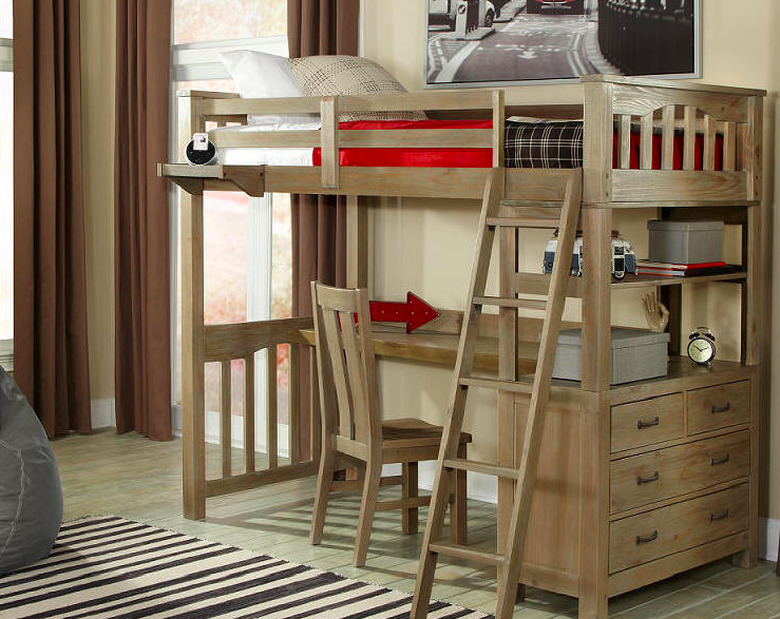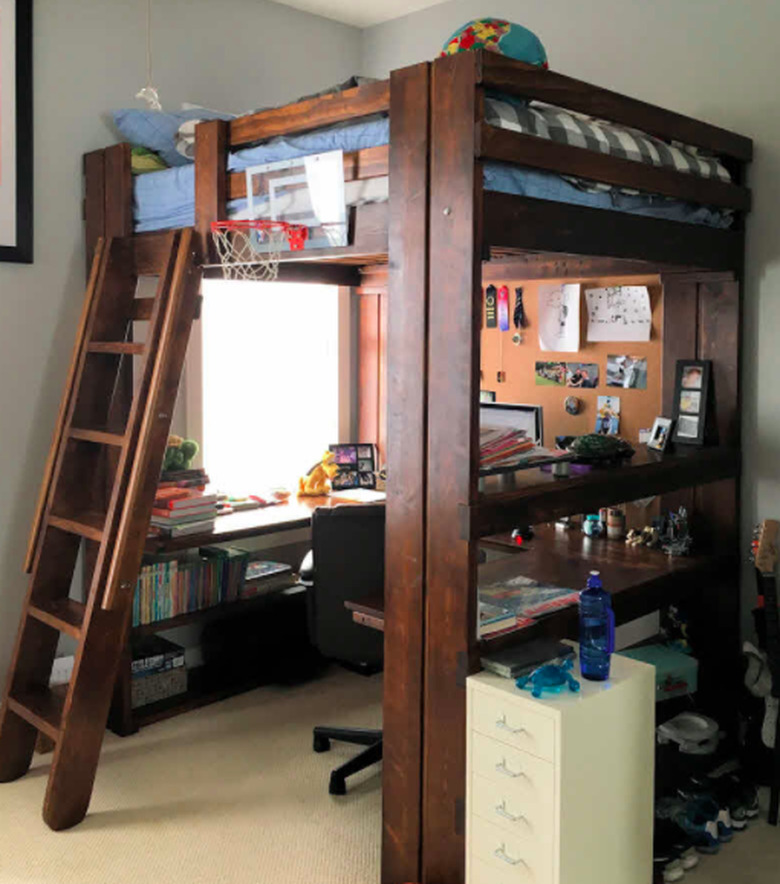Determining The Height Of A Loft Bed
For school-aged children at home and college students, a loft bed that puts the sleeping mattress up above the floor to open the space beneath for a desk, sitting area or entertainment center is a great space-saving innovation. A great many commercial loft bed furniture sets are available from retailers, and building a custom loft bed is a favorite DIY project. Loft beds are not without dangers, though. Statistically, it is boys under age 11 and men between the ages of 18 and 21 who are most likely to suffer accidents in loft beds.
What Is a Loft Bed?
What Is a Loft Bed?
Officially, any bed in which the bottom edge is at least 30 inches above the floor is a "loft bed," but in practical terms, most people install lofts at least 60 inches (5 feet) above the floor to create usable space beneath the bed. This is why they are so popular in dorm rooms, where the space is used for a study desk or a recreational area. For safety and usability purposes, there are several measurement standards you should consider when buying or building a loft bed. Some of these are from the U.S. Consumer Product Safety Commission, and others are practical standards used by manufacturers and builders. Those specified by the USPSC are noted as such.
Measurement Standards
Measurement Standards
- No child under 6 years of age should sleep in a bed more than 30 inches above the floor. In a double bunk bed, only older children should sleep in the top bunk (USPSC).
- The sides of a loft bed should have the same railing requirements as bunk beds — railings on both sides that extend at least 5 inches above the top of the mattress. The guardrail on the side away from the wall may have a gap of no more than 15 inches at the ends. On the wall side, the railing should be continuous from end to end (USPSC).
- The ends of the loft bed should rise at least 5 inches above the top of the mattress — or it should have railings installed to that height (USPSC).
- Gaps between the mattress and the loft frame can be no more than 9 inches (USPSC).
- There should be at least 30 inches of space between the top of the loft mattress and the ceiling. This provides enough space for most sleepers to sit upright and maneuver safely.
In a room with 8-foot-high ceilings and a loft bed that uses an 8-inch-thick mattress, this 30-inch head space means there will be about 56 inches of space between the bottom of the loft platform and the floor. This provides effective space for a sitting desk or chairs.
In a room with 9-foot ceilings, a 30-inch head space provides about 68 inches of room below the bottom of the loft bed — enough for average people to walk beneath.
In a room with 10-foot ceilings, a 30-inch headspace between the loft mattress and the ceiling provides about 80 inches of space below the bottom of the loft platform — enough for most tall people to walk comfortably.
- If another bed is installed below the loft, there should be a minimum space of 30 inches between the top of the lower mattress and the bottom of the loft platform.
- For use as a desk area, it's recommended that there be at least 52 inches of clear space between the bottom of the loft platform and the floor. This allows average users to sit comfortably in a chair.
- Do not position a loft bed adjacent to a window.
- Make sure the loft is no closer than 8 feet away from the edges of ceiling fans.
- Where practical, angled steps with a railing are preferable to vertical rung ladders for providing assess to the loft bed. Fewer accidents occur with angled steps with railings.
A loft bed remains one of the very best ways to utilize space in a small bedroom or a dorm room. But it is not wise to allow children younger than 6 years of age to occupy a loft bed or the upper bed on a bunk bed. And following the proper standards for bed height and construction will ensure the loft is both safe and efficient.

