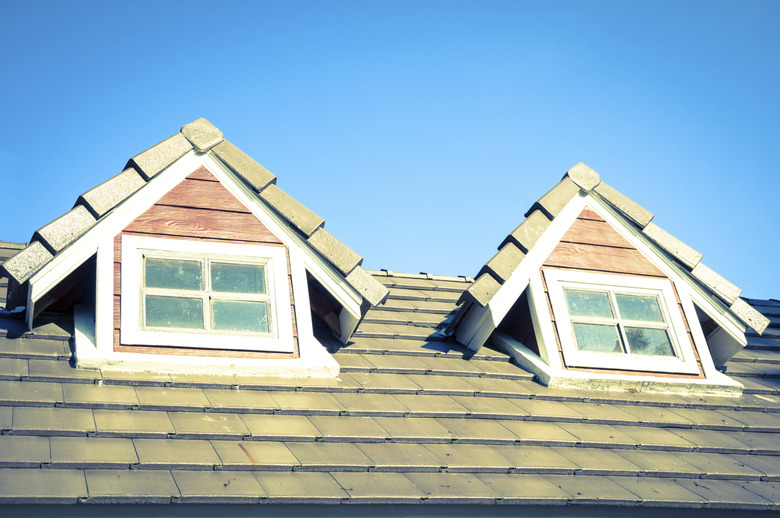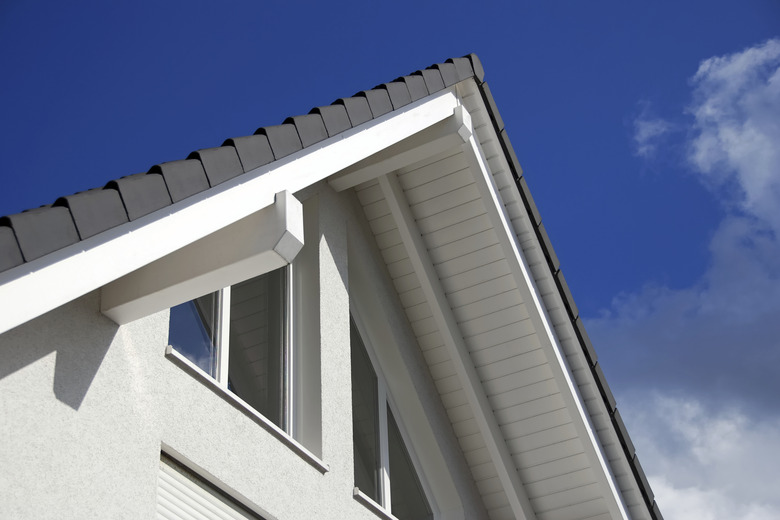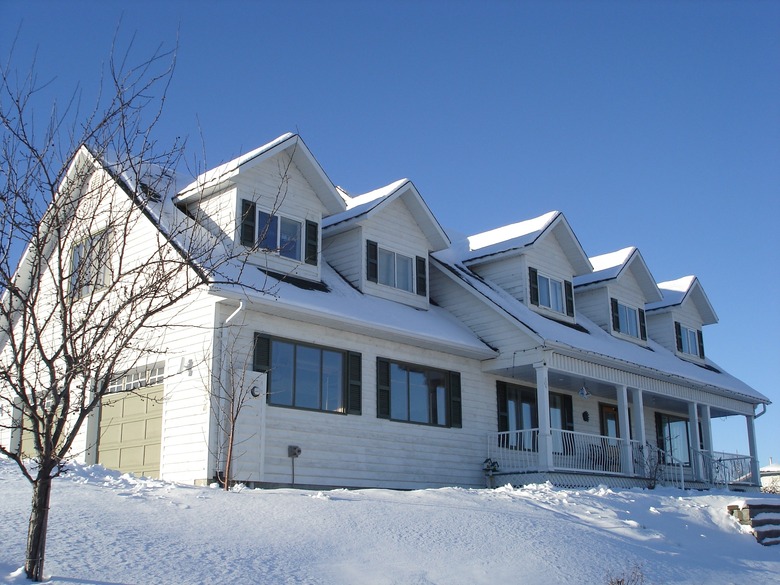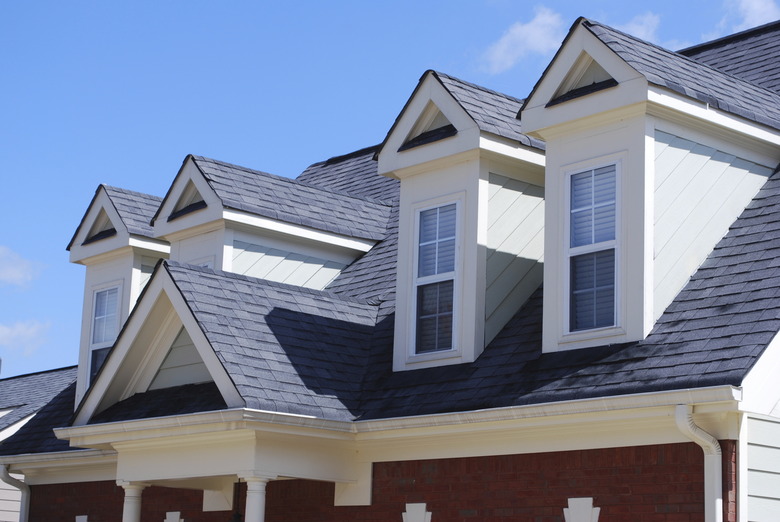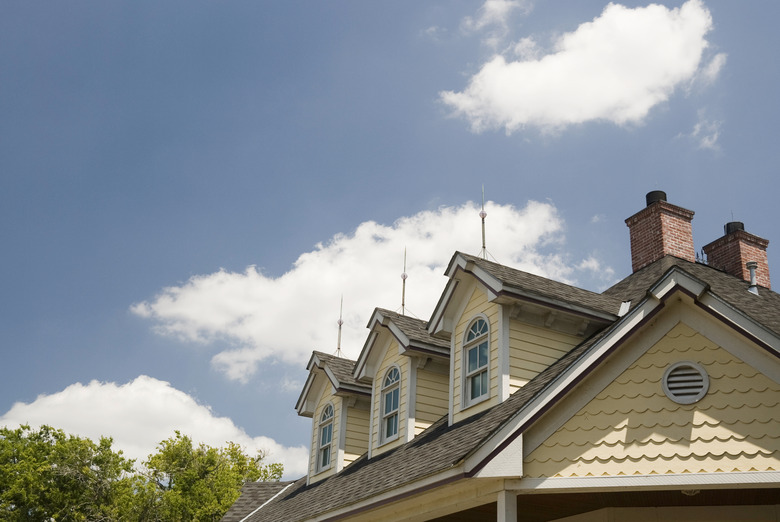The Difference Between Dormer And Gable Windows
The gable ends sit beneath the roof where the angled sides of the roof meet at its peak on a first, second or third story of a house. If you were to run an imaginary line between the bottom ends of each roof, it would form a triangle with the roof's peak forming the highest point on the triangle. Dormers are architectural protrusions from the sloping angle of the roof that have a window at the end of the protrusion with its own mini-roof to shed water.
Pitched Roofs
Pitched Roofs
As architectural elements that extend out from the sloping angle of a roof, dormers are built into the roof in attic rooms; they allow additional space and light into a room that is usually confined by the steep angles of the roof. The angle and height of the roof's peak is calculated by a formula that determines its pitch. For example, a 4-to-1 pitch rises 4 inches for every 12 inches of the roof's bottom measurement, as measured from outside edge to its center point. If that side of the roof is 12 feet from the roof's edge to the imaginary line drawn vertically from the top peak to form a 90-degree triangle, the peak at the height of the roof will measure 4 feet with the bottom 12-foot long horizontal line. Dormers are added to roofs with much steeper pitches.
Gable Windows
Gable Windows
The gable window sits at the end of a pitched roof on the side of the house with a flat surface to allow natural light into the room. It doesn't require a protrusion because it is not placed into the sloping angle of the roof. It appears like a normal window set onto the house's side. The width of the house at the gable end determines how many windows can be placed in this area, as well as its proportions in relationship to the rest of the house.
Dormer Windows
Dormer Windows
The dormer protrusion on a sloped roof is determined by the size of the window and the designer's preference. Some people add blind or false dormers as an architectural feature in homes. But homes with an attic conversion that features an extra bedroom or an office welcome the addition of light and extra headroom that a dormer window brings. The dormer itself has its own roof, which can be a hip, eyebrow, shed, segmental or gable roof, depending on the architectural design.
Gable Dormer Window
Gable Dormer Window
A dormer window with a gable roof is known as a gable dormer window. It isn't on the gable end of the house, as it sits on the sloped angle of the roof, just like other dormer windows. When you have several dormer windows on the sloped angle of the roof facing the street, use the same window treatments for a cohesive look, unless they are blind or false dormers. More often than not, these windows have a shape and size proportionate to the rest of the house, which helps create visual appeal.
Architectural Appeal
Architectural Appeal
When you add either type of window to the house, make them correspond in proportion and design to other windows in the home. But you can also add octagonal, round or other shaped windows on the gable end of the house if you do so in a balanced and appealing way. Dormer windows that face the street must be designed and built for visual appeal. If the proportions are off, the windows don't look right and detract from the house's curb appeal.

