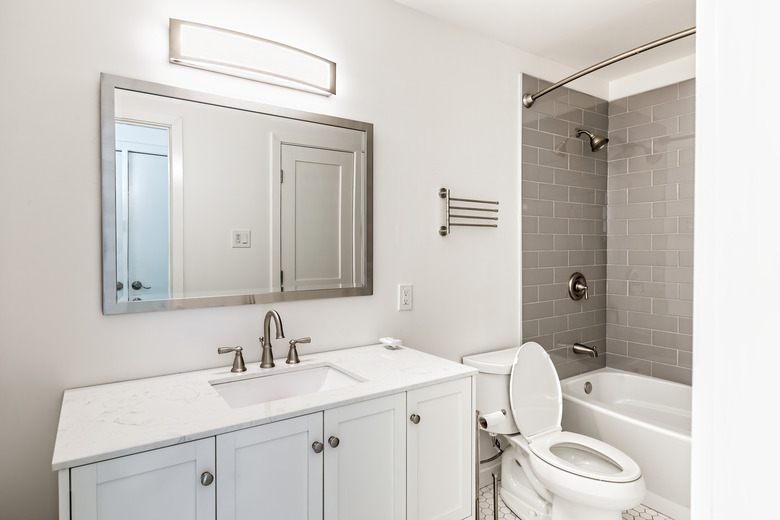What Is The Height Of Countertops In Bathrooms?
Over time, people have gotten taller. An American man born in the 1900s reached an average height of 66.9 inches, whereas the average height of a man born in America in the 1970s rose to 70.2 inches, or about 5 feet, 10 inches. When plumbing became more commonly included in newly built homes in the 1920s, pedestal and bathroom counter heights were 30 inches. American cabinet makers today vary in their standard base bathroom cabinet height, although the National Kitchen and Bathroom Association guidelines currently suggest the standard height is between 32 and 36 inches from floor to counter.
Tip
The standard vanity height, according to Star Craft Custom Builders, is 32 to 36 inches, including the countertop. Many builders are going with 36 inches.
Setting Height Standards
The standard height of a bathroom vanity or pedestal was designed to make it accessible to all members of a household, particularly when homes typically had only one bathroom. A young child could use a stool if needed, but by school age, most could reach the faucet on their own, particularly when the counters were only 30 inches from the floor.
Some mass-production manufacturers of bathroom cabinets still make a distinction between base cabinet height for bathrooms — between 28 1/2 and 30 inches high — and kitchens — 34 1/2 inches high. The difference in counter height accounts for a standard counter thickness of 1 1/2 inches with edge build-out.
Comfort Counter Height
Just as shorter people will have trouble comfortably accessing a higher counter, a low counter can prove problematic for taller people, particularly for tasks that require bending over the basin. Because kitchen counters have a standard height of 36 inches, many are comfortable with those extra few inches. Custom cabinet makers will make base cabinets even higher upon request, some as high as 43 inches.
Before committing to a taller vanity, try completing tasks you would do at your bathroom sink in the kitchen to ensure primary user comfort. Anything higher than 36 inches may prove problematic for resale. If you plan to be in the home for the long term, however, make it comfortable for your own use and, when you sell 15 or more years in the future, it will be reasonable to do a quick remodel.
Counter Vessel Sinks
The more widespread use of vessel sinks, which sit atop the counter, affects counter height. Though the counter needs to be accessible, more important is the ability to easily use the sink.
Most vessels are no more than 6 inches high, though there are exceptions. If a vessel is selected, decide on the height of the sink before you finalize the counter height; a taller 8-inch vessel may require a counter height of 28 inches if the maximum desired height is 36 inches.
Counter Heights and Accessibility
Wheelchair accessibility brings additional considerations to bathroom counter height because there must also be knee and toe clearance beneath the counter. The Americans With Disabilities Act Accessibility Guidelines outline a maximum counter or basin height of 34 inches, with a minimum knee clearance height of 27 inches and toe clearance height of 9 inches. If wheelchair accessibility is a concern, look for ADA-compliant fixtures, which come with detailed installation guidelines.
