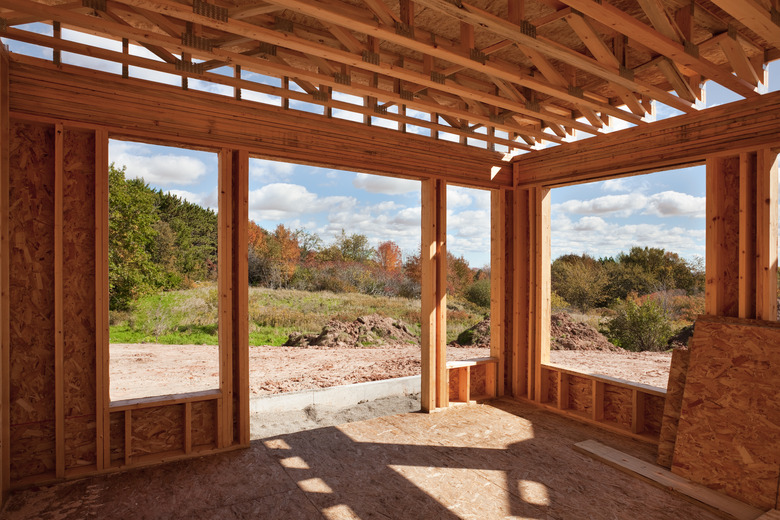Framing An Opening In A Load-Bearing Wall
Framing an opening in a load-bearing wall is the work of professional framers and isn't a DIY project. Whether framing the opening in an interior or exterior wall, precise calculations and construction methods are necessary to ensure structural integrity when the job is complete. Building code restrictions regarding the addition of doors or windows in a load-bearing wall differ from those of a non-load-bearing wall. Removing a load-bearing wall to create an open floor plan is exceptionally complex and typically requires the design and approval of a structural engineer.
Although professionals will perform the work, understanding the process can help you make educated decisions during the planning stages of a remodeling project. Here are the steps your contractor will follow.
Plan the Project
Plan the Project
Proper planning for any wall framing is crucial to the project's success. Planning is even more intense for framing openings in load-bearing walls. Contractors often employ the services of a structural engineer to precisely calculate the weights that the wall must carry and the best way to transfer that weight to the foundation of the house. Planning includes determining the header beam size and the correct sizing of the bearing points to distribute the weight above and below the wall.
Obtain Permits for the Project
Obtain Permits for the Project
Remodeling projects always require that a building permit is issued before work begins. The permit will include specifications for the framing of openings in load-bearing walls. Plumbing and electrical permits may also be necessary if the wall you're altering contains components of those systems.
Coordinate With Other Trades
Coordinate With Other Trades
If plumbing or electrical components exist in your load-bearing wall, your contractor will coordinate work with each trade to ensure that the systems are removed and replaced in accordance with the building plan.
Build Temporary Walls
Build Temporary Walls
Before removing any portion of a load-bearing wall, a framing carpenter will build at least one temporary wall. The temporary wall or walls will carry the weight load during construction when the existing load-bearing structure is compromised.
Install Header and Support Structures
Install Header and Support Structures
Your contractor will then demolish and remove the portions of the existing wall that are no longer necessary. Supporting structures that include additional studs acting as bearing points are secured in place according to the plan. A wooden or steel weight-supporting beam that meets the approved specifications is then installed on top of the support structures.
If necessary, support structures such as columns or additional walls are added or relocated in a basement or crawl space below the load-bearing wall to transfer the weight to the foundation.
Remove the Temporary Walls
Remove the Temporary Walls
Your carpenter will then disassemble the temporary walls. The plumber and electrician can install components in the new wall, and an inspector will perform a framing inspection to ensure that the work meets building code regulations.
