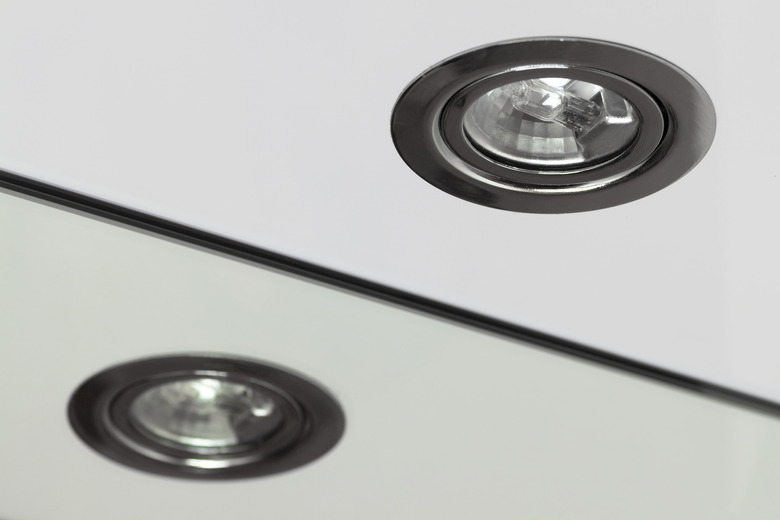How To Space Recessed Lights
We may receive a commission on purchases made from links.
Recessed lighting gives you illumination where you need it with the flexibility of flush fixtures that don't hang down into your room. With regular lighting fixtures, you typically have one placed centrally in the room, so placement is easy. When you add recessed lights, you face the spacing issue of deciding where to place multiple smaller fixtures around the room. Several factors can help you decide on the spacing for recessed lighting and the proper positioning.
Decide on the Purpose
Decide on the Purpose
Identifying the purpose of your recessed lighting can impact the layout. General lighting aims to brighten the entire room with even light, so you want the recessed lights spaced evenly without leaving dark areas between them. Accent or task lighting focuses on a specific area, often a workspace where you perform tasks that need bright, concentrated light.
Recessed lighting also works well as a wall wash application. The goal in this situation is to shine the light on a particular wall. This is usually to highlight something on the wall, such as artwork or a fireplace.
The purpose often varies depending on the room and the intended activities for the space. Recessed lighting in family room spaces might focus on general lighting to make the space feel bright and welcoming. In the kitchen, it might provide task lighting above workspaces, such as your cabinets or kitchen island.
Consider Focal Points
Consider Focal Points
Does your room have an architectural detail you want to highlight? Your recessed lighting layout in living room spaces might focus on a fireplace, for example. In the kitchen, you might choose the island or sink as the focal point.
Start with the lighting placement around that focal point to ensure the light highlights it. Work out from that focal point around the room, using uniform spacing between the recessed fixtures.
Watch for Corners
Watch for Corners
Corners can be tricky for recessed lighting placement because it's easy to cause shadows there. A good guideline is to place lights about 3 feet from walls. This allows for a proper distance to reflect off the walls without creating shadows. Shadowy corners can make the ceilings seem lower, which creates a cave-like feeling.
This can be particularly important for the recessed lighting layout in basement spaces. Basement ceilings are often low already. You don't want dark corners or recessed lighting layout issues to make the ceilings seem lower.
When choosing your light layout, ensure your corner lights stay 3 feet from the two walls that meet. Use that placement to determine the space and location for the rest of the lights, ensuring you keep the distance uniform.
Calculate Room Measurements
Calculate Room Measurements
The size of your room and the ceiling height help determine recessed light placement and spacing. The general recommendation is to base the spacing on half of the ceiling height. In a room with 12-foot ceilings, that means to space the lights 6 feet apart. If you have 8-foot ceilings, the lights should be about 4 feet apart.
Keep the room dimensions in mind when adjusting that distance. You want the recessed lighting installation to look balanced with even spacing across the room. You may need to adjust the distance between the fixtures to ensure that spacing is even without awkward placement near the walls.
Sketch the Spacing for Recessed Lighting
Sketch the Spacing for Recessed Lighting
A sketch of your room helps you visualize the recessed light spacing. It also helps ensure even spacing and serves as a reference during installation. Use grid paper to create a scale drawing of your room.
Draw in the existing permanent features and furniture in the room. Draw in the lights at your starting point, which is often a focal point in the room that you want to highlight. Add in the rest of the lights using the spacing you calculated.
