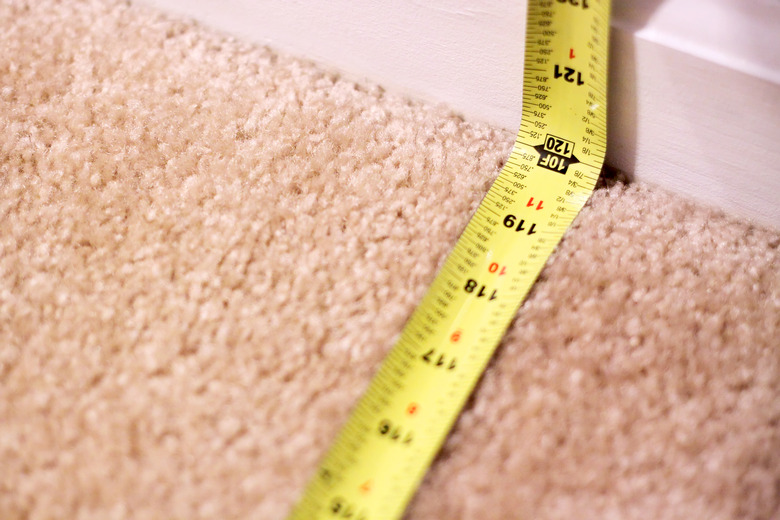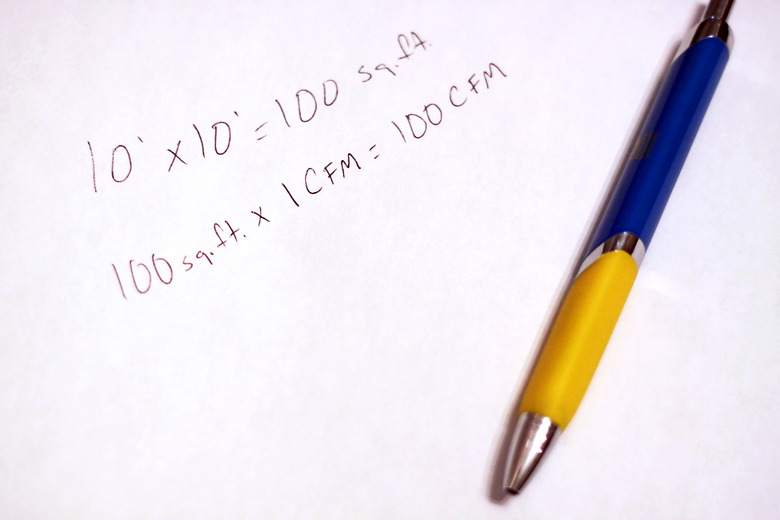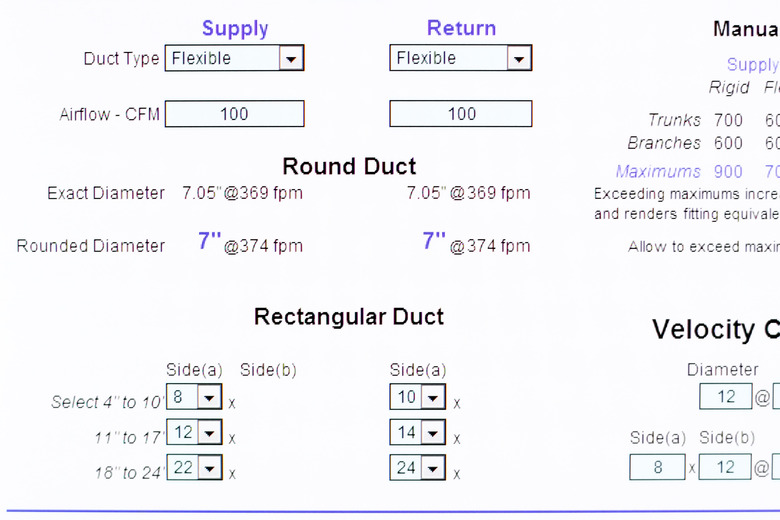How To Size A Flex Duct
Things Needed
-
Tape measure
-
Calculator
Tip
Keep flex ducts as short as possible between the hard duct and the HVAC grille. Flex ducts have a fairly non-smooth surface inside which can impede airflow over long distance runs.
Flex duct allows easy connection from the main duct trunk to the HVAC grille. Without it, there would be tons more labor and material to make that final connection. Like regular HVAC duct, flex duct work needs to be sized appropriately in order to flow the air volume, which is measured in cubic feet per minute (CFM), correctly. To size a flex duct you utilize the same methods as if you were sizing regular HVAC rigid duct.
Step 1
Measure the length and width of the room where the flex duct will be supplying the air. Multiply the length and width together to get the square footage of the room. For example, a 10-by-10 room will be 100 square feet.
Step 2
Figure out the amount of CFM that is required for the room. Properly ventilated homes use 1 CFM per square foot of space. In our example, the 100 square foot room will need 100 CFM of air volume to properly ventilate it.
Step 3
Use the online duct calculator (see References) and calculate the needed flex duct size. Select the duct type on the pull down menu. Input the required CFM in the box below that. Click "calculate" and you will see the size of flex duct you need for that room. The flex duct size may be different than the hard duct that runs to that room.
The sample from above calculates out to 7-inch for flex duct size. You may need to buy a sheet metal fitting to properly connect the correct size of flex duct to the hard duct.
References
- Timothy Gonyo; Sheet Metal Workers Local #18; Milwaukee, WI
- Efficient Comfort: Online Residential Ductulator



